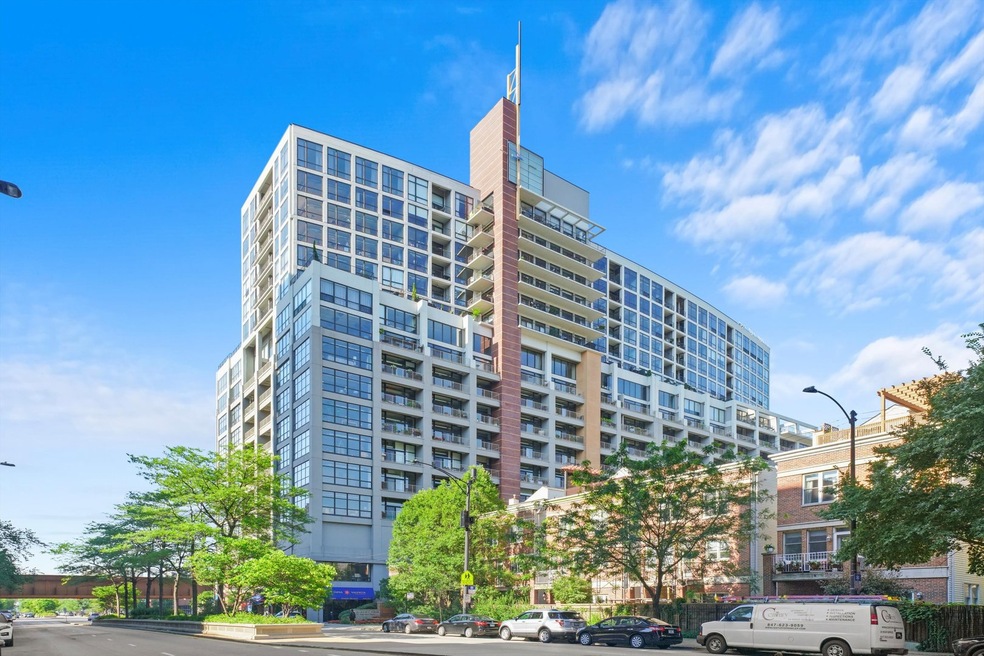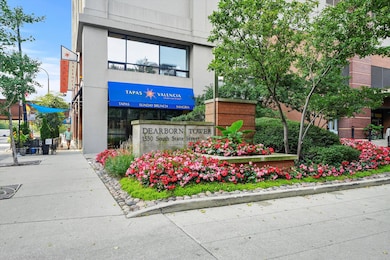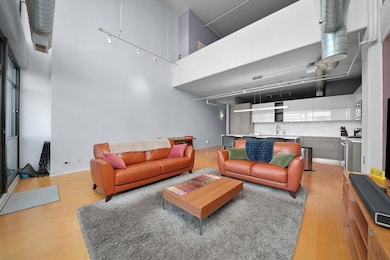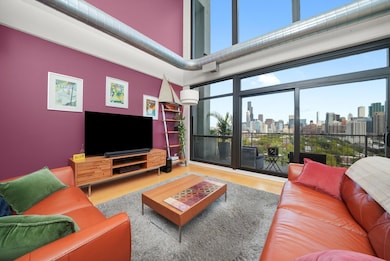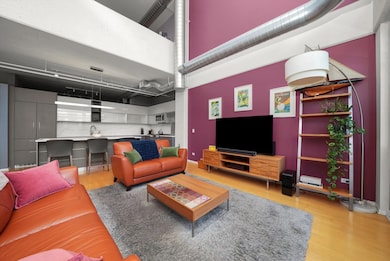Dearborn Tower 1530 S State St Unit 1004 Floor 10 Chicago, IL 60605
Dearborn Park NeighborhoodHighlights
- Doorman
- Fitness Center
- Double Shower
- South Loop Elementary School Rated 9+
- Lock-and-Leave Community
- 3-minute walk to Cotton Tail Park
About This Home
Experience elevated city living in this modern 2-bedroom, 2-bath duplex loft with soaring 23-foot floor-to-ceiling windows and unobstructed north-facing views of Chicago's iconic skyline. The recently renovated kitchen is a showstopper, featuring quartz countertops, sleek custom cabinetry, tons of storage and premium Bosch appliances. The open-concept living and dining area is designed for entertaining, while the private balcony offers the perfect spot to unwind and take in the city views. Upstairs, the expansive primary suite is a true retreat with two large closets, a custom built-in storage system, and a spa-inspired bathroom complete with a dual vanity and steam shower. The second bedroom and bath provide flexibility for guests or a home office. Residents enjoy top-tier amenities including a 24-hour doorman, recently upgraded fitness center and social room, and a full-service tapas restaurant. Ideally located with CTA buses at your doorstep and easy access to the Red, Orange, and Green Lines, this home places you just a short walk from the lakefront, Grant Park, Museum Campus, shopping, dining, and entertainment. 1 indoor garage parking space available for an additional cost. RENT INCLUDES ALL UTILITIES EXCEPT FOR ELECTRICITY. This is city living at its best, schedule your tour today!
Condo Details
Home Type
- Condominium
Est. Annual Taxes
- $10,720
Year Built
- Built in 2001
Parking
- 1 Car Garage
Home Design
- Entry on the 10th floor
- Brick Exterior Construction
Interior Spaces
- 1,981 Sq Ft Home
- Family Room
- Combination Dining and Living Room
Kitchen
- Range with Range Hood
- Microwave
- High End Refrigerator
- Dishwasher
- Wine Refrigerator
- Stainless Steel Appliances
- Disposal
Flooring
- Wood
- Laminate
Bedrooms and Bathrooms
- 2 Bedrooms
- 2 Potential Bedrooms
- 2 Full Bathrooms
- Dual Sinks
- Double Shower
- Steam Shower
- Separate Shower
Laundry
- Laundry Room
- Dryer
- Washer
Outdoor Features
Utilities
- Central Air
- Heating Available
- Lake Michigan Water
Listing and Financial Details
- Property Available on 11/1/25
- Rent includes cable TV, gas, water, scavenger, security, doorman, exterior maintenance, lawn care, snow removal, internet
Community Details
Overview
- 314 Units
- Andrew Fung Association, Phone Number (312) 949-9197
- Dearborn Tower Subdivision
- Property managed by Dearborn Tower Condominium
- Lock-and-Leave Community
- 17-Story Property
Amenities
- Doorman
- Sundeck
- Restaurant
- Business Center
- Party Room
- Elevator
- Service Elevator
- Package Room
- Community Storage Space
Recreation
- Park
Pet Policy
- Dogs and Cats Allowed
Security
- Resident Manager or Management On Site
Map
About Dearborn Tower
Source: Midwest Real Estate Data (MRED)
MLS Number: 12505957
APN: 17-21-210-148-1180
- 1530 S State St Unit 17R
- 1530 S State St Unit 705
- 1530 S State St Unit 18A-B
- 1530 S State St Unit 14O
- 1530 S State St Unit 414
- 1530 S State St Unit 614
- 1530 S State St Unit 12J
- 1529 S State St Unit 14-J
- 1529 S State St Unit 22K
- 1529 S State St Unit 6
- 1529 S State St Unit 11-B
- 1529 S State St Unit 21-H
- 1529 S State St Unit 18-B
- 1528 S Wabash Ave Unit 606
- 1528 S Wabash Ave Unit 405
- 5 E 14th Place Unit 1506
- 5 E 14th Place Unit 806
- 5 E 14th Place Unit 605
- 1516 S Wabash Ave Unit 401
- 61 W 15th St Unit 503
- 1530 S State St
- 1529 S State St Unit 8-A
- 1545 S State St Unit 206
- 1503 S State St Unit 705
- 1451 S State St Unit 1815
- 1528 S Wabash Ave Unit 208
- 5 E 14th Place Unit 806
- 5 E 14th Place Unit 1405
- 1516 S Wabash Ave Unit 407
- 1443 S State St
- 1400 E 14th Place
- 50 E 16th St Unit 1111
- 1431 S State St
- 1410 S State St Unit 1007
- 1462 S Michigan Ave Unit 2203
- 1464 S Michigan Ave
- 1464 S Michigan Ave
- 1401 S State St
- 1400 S State St Unit 1301
- 1464 S Michigan Ave Unit 910
