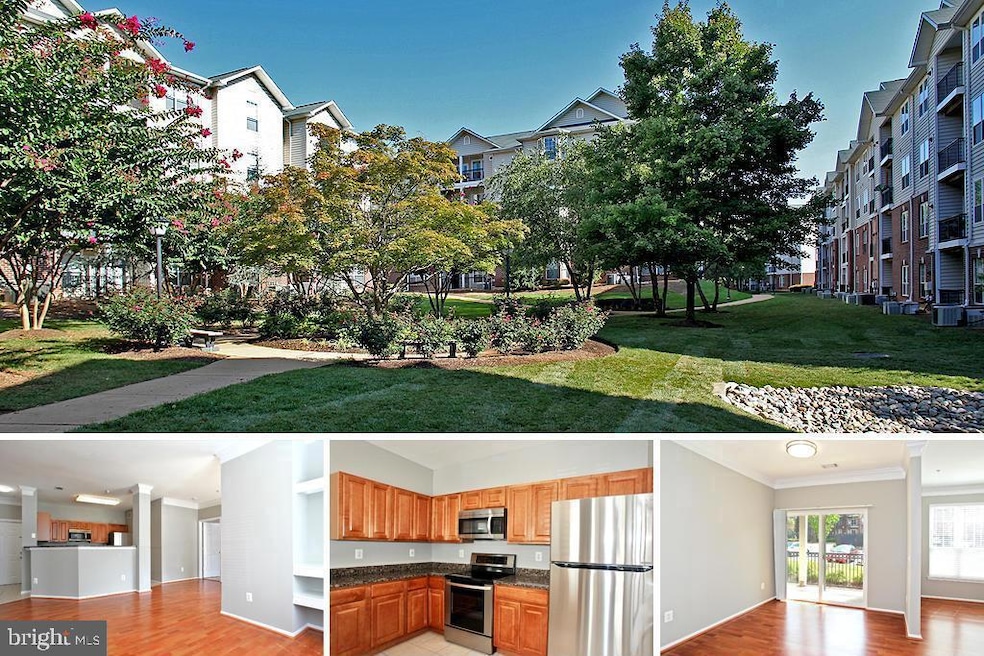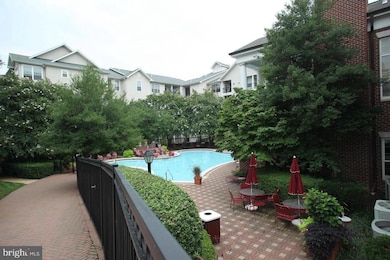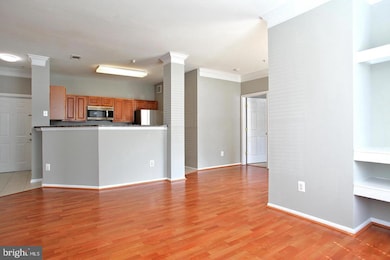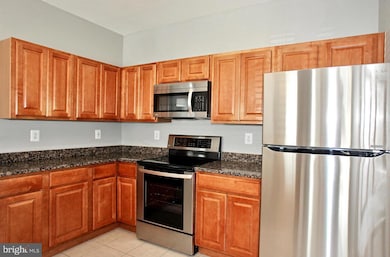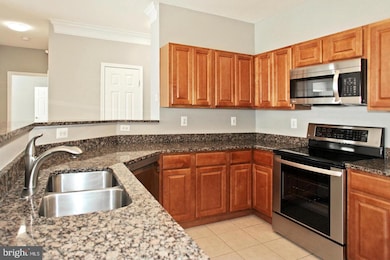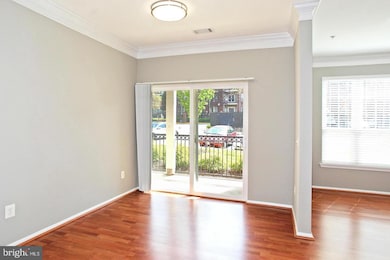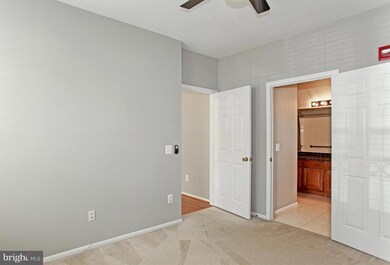1530 Spring Gate Dr Unit 9103 McLean, VA 22102
Tysons Corner Neighborhood
3
Beds
2
Baths
1,272
Sq Ft
1997
Built
Highlights
- Fitness Center
- Gated Community
- Clubhouse
- Kilmer Middle School Rated A
- Colonial Architecture
- Main Floor Bedroom
About This Home
Beautiful 3 bedroom 2 bath in the heart of Tyson's Corner. Minutes to all major routes including Dulles Toll Road, I-66, 495, 123, Rt 7, Tyson's etc. Walkable to New Silver Line Metro Station, Capital One Campus. First floor unit, great floor plan in a gated community. Includes two parking spaces.
Condo Details
Home Type
- Condominium
Est. Annual Taxes
- $6,151
Year Built
- Built in 1997
Home Design
- Colonial Architecture
- Aluminum Siding
Interior Spaces
- 1,272 Sq Ft Home
- Property has 1 Level
- Open Floorplan
- Security Gate
Kitchen
- Stove
- Built-In Microwave
- Dishwasher
- Disposal
Bedrooms and Bathrooms
- 3 Main Level Bedrooms
- 2 Full Bathrooms
- Bathtub with Shower
Laundry
- Laundry in unit
- Dryer
- Washer
Parking
- Assigned parking located at #852 & 853
- Parking Lot
- 2 Assigned Parking Spaces
Utilities
- Forced Air Heating and Cooling System
- Natural Gas Water Heater
Listing and Financial Details
- Residential Lease
- Security Deposit $3,100
- $100 Move-In Fee
- Tenant pays for cable TV, electricity, gas, heat, internet, minor interior maintenance, light bulbs/filters/fuses/alarm care, pest control, all utilities
- The owner pays for common area maintenance
- Rent includes common area maintenance, hoa/condo fee
- No Smoking Allowed
- 12-Month Min and 24-Month Max Lease Term
- Available 6/6/25
- $60 Application Fee
- $50 Repair Deductible
- Assessor Parcel Number 0294 12090103
Community Details
Overview
- Property has a Home Owners Association
- Association fees include common area maintenance, exterior building maintenance, security gate, road maintenance, sewer, snow removal, trash, water
- Low-Rise Condominium
- From 495: Take Rt 123N Exit Towards Mc Lean, Turn Condos
- Gates Of Mclean Condo Community
- Gates Of Mclean Subdivision
Amenities
- Common Area
- Clubhouse
- Elevator
Recreation
- Fitness Center
- Community Pool
Pet Policy
- No Pets Allowed
Security
- Gated Community
Map
Source: Bright MLS
MLS Number: VAFX2241386
APN: 0294-12090103
Nearby Homes
- 1530 Spring Gate Dr Unit 9213
- 1530 Spring Gate Dr Unit 9423
- 1530 Spring Gate Dr Unit 9310
- 1580 Spring Gate Dr Unit 4303
- 1600 Spring Gate Dr Unit 2112
- 1521 Spring Gate Dr Unit 10102
- 1601 Spring Gate Dr Unit 1110
- 1601 Spring Gate Dr Unit 1305
- 1781 Chain Bridge Rd Unit 307
- 7887 Jones Branch Dr Unit 703
- 7887 Jones Branch Dr Unit 405
- 7887 Jones Branch Dr Unit 604
- 7349 Eldorado Ct
- 1334 Elsinore Ave
- 1625 Seneca Ave
- 1646 Colonial Hills Dr
- 1650 Colonial Hills Dr
- 7507 Box Elder Ct
- 1761 Old Meadow Ln Unit 316
- 1761 Old Meadow Rd Unit 104
