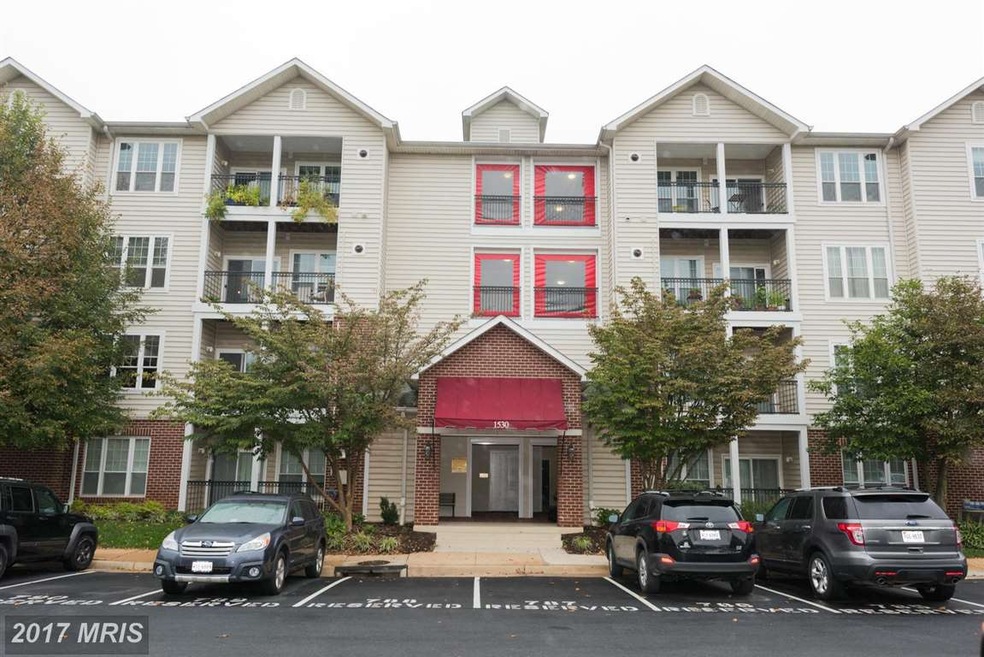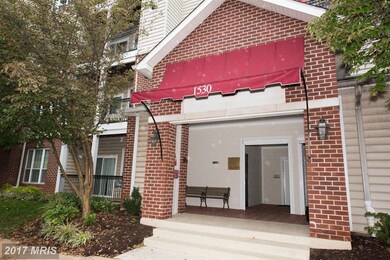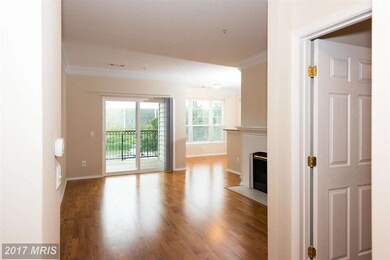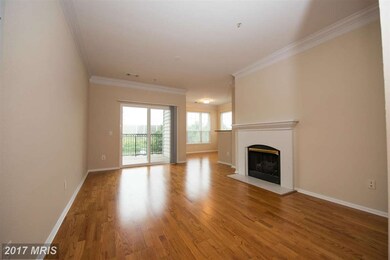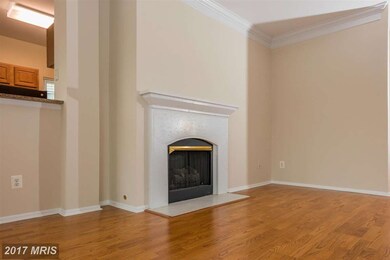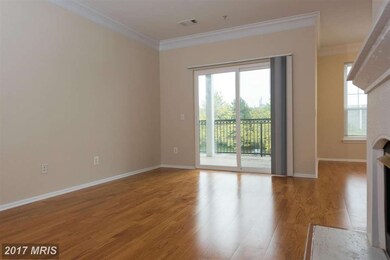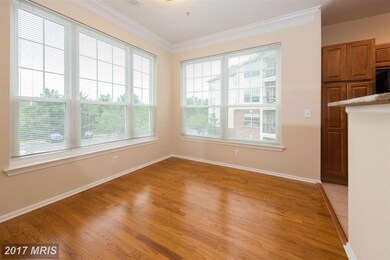
1530 Spring Gate Dr Unit 9219 McLean, VA 22102
Tysons Corner Neighborhood
2
Beds
2
Baths
1,149
Sq Ft
$391/mo
HOA Fee
Highlights
- Fitness Center
- Gated Community
- Clubhouse
- Kilmer Middle School Rated A
- Open Floorplan
- Sauna
About This Home
As of May 2021Welcome Home! Gr8 End Unit Chandler model; Wood style floors in main area; ceramic 12x12 tile in kitchen; black appliances with built in microwave; granite counters, stainless steel sink, gas fireplace, nice large deck; brand NEW Carpet in bed rooms; NEW Paint; large laundry rm + more! Plus community has fit ctr, pool, basketball, gated, elevators + more! 1 block to metro + close to main roads
Property Details
Home Type
- Condominium
Est. Annual Taxes
- $4,321
Year Built
- Built in 1997
HOA Fees
- $391 Monthly HOA Fees
Parking
- 1 Assigned Parking Space
Home Design
- Brick Exterior Construction
Interior Spaces
- 1,149 Sq Ft Home
- Property has 1 Level
- Open Floorplan
- Ceiling Fan
- Gas Fireplace
- Living Room
- Dining Room
Kitchen
- Microwave
- Dishwasher
- Disposal
Bedrooms and Bathrooms
- 2 Main Level Bedrooms
- En-Suite Primary Bedroom
- 2 Full Bathrooms
Laundry
- Laundry Room
- Dryer
- Washer
Schools
- Westgate Elementary School
- Kilmer Middle School
- Marshall High School
Utilities
- Forced Air Heating and Cooling System
- Natural Gas Water Heater
Additional Features
- Accessible Elevator Installed
- Property is in very good condition
Listing and Financial Details
- Assessor Parcel Number 29-4-12-9-219
Community Details
Overview
- Moving Fees Required
- Association fees include exterior building maintenance, lawn care front, lawn care rear, lawn care side, lawn maintenance, management, insurance, pool(s), road maintenance, sewer, snow removal, trash, water
- Low-Rise Condominium
- Gates Of Mclean Subdivision, Chandler Floorplan
- Gates Of Mclean Community
- The community has rules related to moving in times
Amenities
- Picnic Area
- Common Area
- Sauna
- Clubhouse
- Meeting Room
- Party Room
Recreation
- Community Playground
- Fitness Center
- Community Pool
- Jogging Path
Pet Policy
- Pets Allowed
Security
- Gated Community
Ownership History
Date
Name
Owned For
Owner Type
Purchase Details
Listed on
Mar 11, 2021
Closed on
May 12, 2021
Sold by
Lalani Imran and Lalani Anjali
Bought by
Smith Phillips Robert and Allen Phillips Robert
Seller's Agent
Laura London
Compass
Buyer's Agent
Brian Blackburn
TTR Sothebys International Realty
List Price
$439,000
Sold Price
$420,000
Premium/Discount to List
-$19,000
-4.33%
Total Days on Market
56
Home Financials for this Owner
Home Financials are based on the most recent Mortgage that was taken out on this home.
Avg. Annual Appreciation
5.13%
Original Mortgage
$336,000
Interest Rate
3.1%
Mortgage Type
New Conventional
Purchase Details
Listed on
Aug 18, 2016
Closed on
Nov 16, 2016
Sold by
Luk Tonia Y and Hoseth Timothy S
Bought by
Lalani Imran and Lalani Anjali
Seller's Agent
Jeff Wu
Keller Williams Capital Properties
Buyer's Agent
Cynthia LoPresti
Century 21 Redwood Realty
List Price
$380,000
Sold Price
$372,000
Premium/Discount to List
-$8,000
-2.11%
Home Financials for this Owner
Home Financials are based on the most recent Mortgage that was taken out on this home.
Avg. Annual Appreciation
2.74%
Original Mortgage
$353,400
Interest Rate
3.42%
Mortgage Type
New Conventional
Purchase Details
Closed on
Feb 10, 2004
Sold by
Gates Of Mclean Developme
Bought by
Luk Olivia
Home Financials for this Owner
Home Financials are based on the most recent Mortgage that was taken out on this home.
Original Mortgage
$266,400
Interest Rate
5.82%
Mortgage Type
New Conventional
Map
Create a Home Valuation Report for This Property
The Home Valuation Report is an in-depth analysis detailing your home's value as well as a comparison with similar homes in the area
Similar Homes in McLean, VA
Home Values in the Area
Average Home Value in this Area
Purchase History
| Date | Type | Sale Price | Title Company |
|---|---|---|---|
| Deed | $420,000 | Old Republic National Title In | |
| Deed | $420,000 | Allied Title & Escrow Llc | |
| Warranty Deed | $372,000 | Mobility Title Llc | |
| Deed | $333,000 | -- |
Source: Public Records
Mortgage History
| Date | Status | Loan Amount | Loan Type |
|---|---|---|---|
| Closed | $336,000 | New Conventional | |
| Closed | $336,000 | New Conventional | |
| Previous Owner | $330,302 | New Conventional | |
| Previous Owner | $353,400 | New Conventional | |
| Previous Owner | $228,750 | New Conventional | |
| Previous Owner | $266,400 | New Conventional |
Source: Public Records
Property History
| Date | Event | Price | Change | Sq Ft Price |
|---|---|---|---|---|
| 05/23/2025 05/23/25 | For Sale | $514,500 | 0.0% | $448 / Sq Ft |
| 05/22/2025 05/22/25 | For Rent | $2,900 | 0.0% | -- |
| 05/05/2025 05/05/25 | Off Market | $514,500 | -- | -- |
| 03/07/2025 03/07/25 | For Sale | $514,500 | 0.0% | $448 / Sq Ft |
| 03/07/2025 03/07/25 | Off Market | $514,500 | -- | -- |
| 02/27/2025 02/27/25 | For Sale | $514,500 | +22.5% | $448 / Sq Ft |
| 05/13/2021 05/13/21 | Sold | $420,000 | -3.4% | $366 / Sq Ft |
| 04/11/2021 04/11/21 | Pending | -- | -- | -- |
| 03/25/2021 03/25/21 | Price Changed | $434,900 | -0.9% | $379 / Sq Ft |
| 03/11/2021 03/11/21 | For Sale | $439,000 | +18.0% | $382 / Sq Ft |
| 11/15/2016 11/15/16 | Sold | $372,000 | +0.5% | $324 / Sq Ft |
| 10/14/2016 10/14/16 | Pending | -- | -- | -- |
| 09/29/2016 09/29/16 | Price Changed | $370,000 | -1.1% | $322 / Sq Ft |
| 09/16/2016 09/16/16 | Price Changed | $374,000 | -1.6% | $326 / Sq Ft |
| 08/18/2016 08/18/16 | For Sale | $380,000 | 0.0% | $331 / Sq Ft |
| 10/05/2012 10/05/12 | Rented | $1,750 | -12.3% | -- |
| 10/05/2012 10/05/12 | Under Contract | -- | -- | -- |
| 07/25/2012 07/25/12 | For Rent | $1,995 | -- | -- |
Source: Bright MLS
Tax History
| Year | Tax Paid | Tax Assessment Tax Assessment Total Assessment is a certain percentage of the fair market value that is determined by local assessors to be the total taxable value of land and additions on the property. | Land | Improvement |
|---|---|---|---|---|
| 2024 | $5,368 | $444,210 | $89,000 | $355,210 |
| 2023 | $5,132 | $435,500 | $87,000 | $348,500 |
| 2022 | $5,198 | $435,500 | $87,000 | $348,500 |
| 2021 | $5,258 | $429,730 | $86,000 | $343,730 |
| 2020 | $4,908 | $397,900 | $80,000 | $317,900 |
| 2019 | $4,472 | $362,550 | $72,000 | $290,550 |
| 2018 | $4,108 | $357,260 | $71,000 | $286,260 |
| 2017 | $4,242 | $350,250 | $70,000 | $280,250 |
| 2016 | $4,478 | $370,560 | $74,000 | $296,560 |
| 2015 | $4,321 | $370,560 | $74,000 | $296,560 |
| 2014 | $3,953 | $342,670 | $69,000 | $273,670 |
Source: Public Records
Source: Bright MLS
MLS Number: 1001233245
APN: 0294-12090219
Nearby Homes
- 1530 Spring Gate Dr Unit 9308
- 1530 Spring Gate Dr Unit 9208
- 1530 Spring Gate Dr Unit 9213
- 1530 Spring Gate Dr Unit 9423
- 1580 Spring Gate Dr Unit 4303
- 1600 Spring Gate Dr Unit 2112
- 1521 Spring Gate Dr Unit 10308
- 1521 Spring Gate Dr Unit 10102
- 1601 Spring Gate Dr Unit 1110
- 1781 Chain Bridge Rd Unit 307
- 7887 Jones Branch Dr Unit 703
- 7887 Jones Branch Dr Unit 405
- 7887 Jones Branch Dr Unit 604
- 7349 Eldorado Ct
- 1334 Elsinore Ave
- 1625 Seneca Ave
- 1650 Colonial Hills Dr
- 7507 Box Elder Ct
- 1761 Old Meadow Ln Unit 316
- 1761 Old Meadow Rd Unit 104
