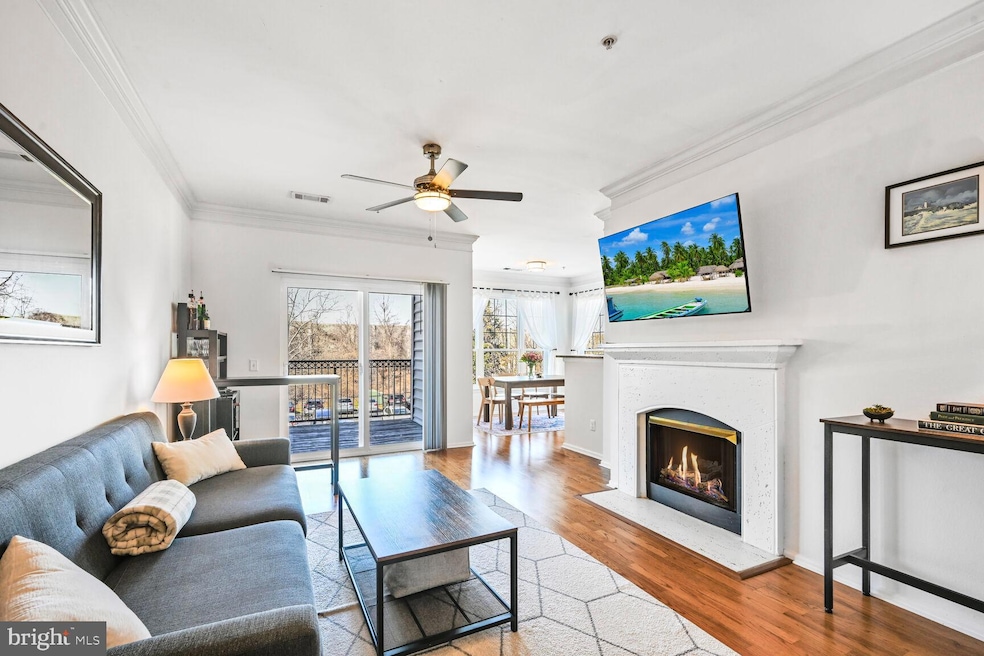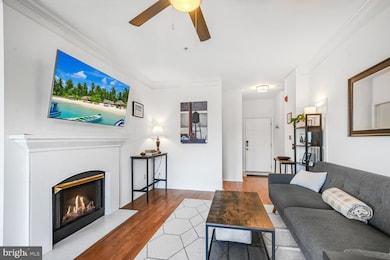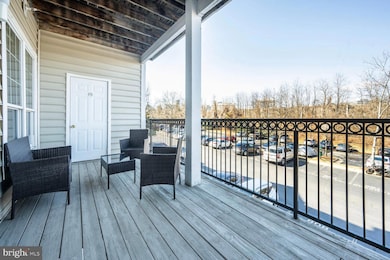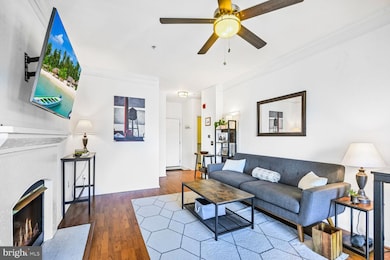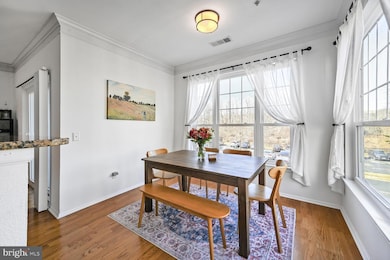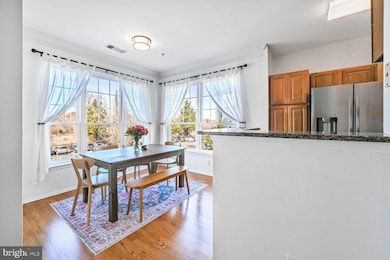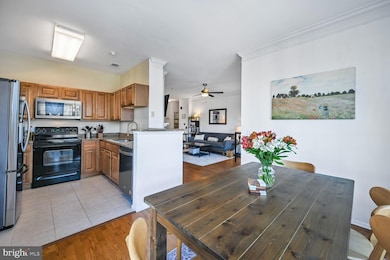1530 Spring Gate Dr Unit 9219 McLean, VA 22102
Tysons Corner NeighborhoodHighlights
- Fitness Center
- Gated Community
- Colonial Architecture
- Kilmer Middle School Rated A
- Open Floorplan
- Clubhouse
About This Home
Bright & Spacious 2-Bedroom Condo in Gated Gates of McLeanWelcome to 1530 Spring Gate Dr #9219, a beautifully maintained 2-bedroom, 2-bathroom second floor condo w/ 3 parking spaces in the sought-after Gates of McLean—a gated community offering the perfect blend of comfort, convenience, and modern living.Step inside and be greeted by an abundance of natural light streaming through large windows, highlighting the gleaming hardwood floors and open layout. The gas fireplace creates a cozy atmosphere, while the spacious balcony offers a tranquil retreat for morning coffee or unwinding after a long day. The primary bedroom is a true standout, featuring a charming bay window, a large walk-in closet, and an en-suite bath. You'll also love the convenience of the in-unit laundry room, and the new HVAC and water heater.This condo is part of a well-managed, quiet, and welcoming community with resort-style amenities, including a fitness center, swimming pool, sauna, clubhouse, walking trails, and dog-friendly areas.Location is everything, and this home is less than half a mile to the McLean Metro Station (Silver Line) and 495, making commuting a breeze. Plus, you're mere steps from Wegmans, the Capital One Center and Tysons Corner’s world-class shopping, dining, and entertainment options!This bright and airy condo is an incredible opportunity. Schedule your personal tour today!
Condo Details
Home Type
- Condominium
Est. Annual Taxes
- $5,368
Year Built
- Built in 1997
Home Design
- Colonial Architecture
- Aluminum Siding
Interior Spaces
- 1,149 Sq Ft Home
- Property has 1 Level
- Open Floorplan
- Ceiling Fan
- Gas Fireplace
- Living Room
- Formal Dining Room
Kitchen
- Electric Oven or Range
- Stove
- Built-In Microwave
- Freezer
- Dishwasher
- Stainless Steel Appliances
- Upgraded Countertops
- Disposal
Flooring
- Wood
- Carpet
Bedrooms and Bathrooms
- 2 Main Level Bedrooms
- En-Suite Primary Bedroom
- En-Suite Bathroom
- Walk-In Closet
- 2 Full Bathrooms
- Bathtub with Shower
Laundry
- Laundry Room
- Dryer
- Washer
Parking
- Parking Lot
- 1 Assigned Parking Space
- Unassigned Parking
Utilities
- Forced Air Heating and Cooling System
- Natural Gas Water Heater
Additional Features
- Accessible Elevator Installed
- Balcony
Listing and Financial Details
- Residential Lease
- Security Deposit $2,900
- No Smoking Allowed
- 10-Month Min and 24-Month Max Lease Term
- Available 5/23/25
- Assessor Parcel Number 0294 12090219
Community Details
Overview
- Property has a Home Owners Association
- Association fees include exterior building maintenance, lawn maintenance, management, insurance, pool(s), road maintenance, sewer, snow removal, trash, water, sauna
- Low-Rise Condominium
- Gates Of Mclean Condos
- Gates Of Mclean Subdivision, Chandler Floorplan
- Gates Of Mclean Condo Community
- Property Manager
Amenities
- Picnic Area
- Common Area
- Sauna
- Clubhouse
- Meeting Room
- Party Room
Recreation
- Community Basketball Court
- Community Playground
- Fitness Center
- Community Pool
- Jogging Path
- Bike Trail
Pet Policy
- Pets allowed on a case-by-case basis
Security
- Gated Community
Map
Source: Bright MLS
MLS Number: VAFX2240924
APN: 0294-12090219
- 1530 Spring Gate Dr Unit 9317
- 1530 Spring Gate Dr Unit 9308
- 1530 Spring Gate Dr Unit 9208
- 1530 Spring Gate Dr Unit 9213
- 1530 Spring Gate Dr Unit 9423
- 1580 Spring Gate Dr Unit 4303
- 1600 Spring Gate Dr Unit 2112
- 1521 Spring Gate Dr Unit 10308
- 1521 Spring Gate Dr Unit 10102
- 1601 Spring Gate Dr Unit 1110
- 1781 Chain Bridge Rd Unit 307
- 7887 Jones Branch Dr Unit 703
- 7887 Jones Branch Dr Unit 405
- 7349 Eldorado Ct
- 1334 Elsinore Ave
- 1625 Seneca Ave
- 1650 Colonial Hills Dr
- 7507 Box Elder Ct
- 1761 Old Meadow Ln Unit 316
- 1761 Old Meadow Rd Unit 104
