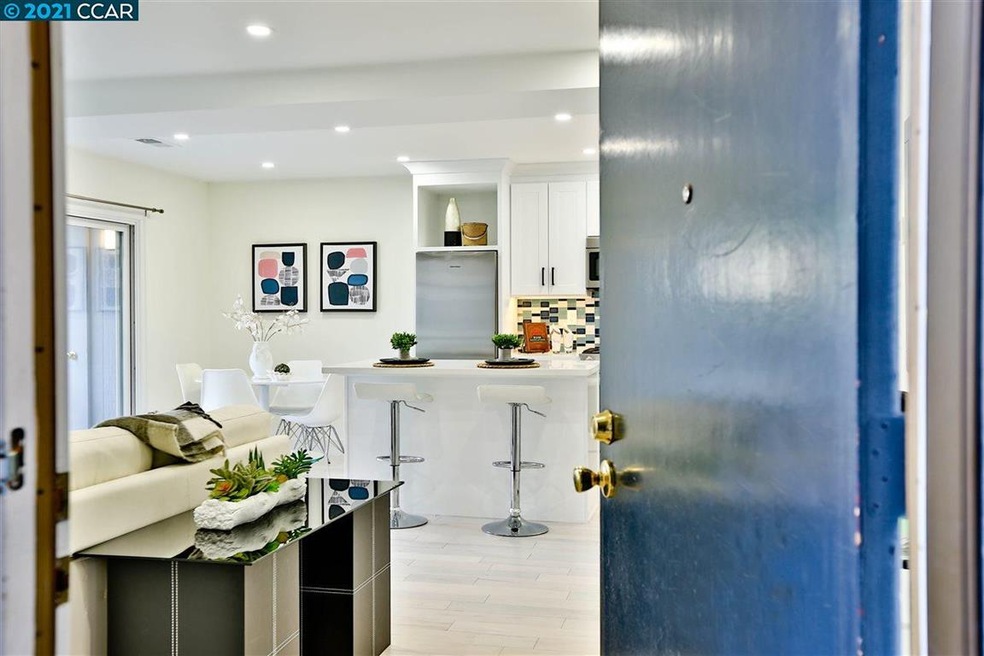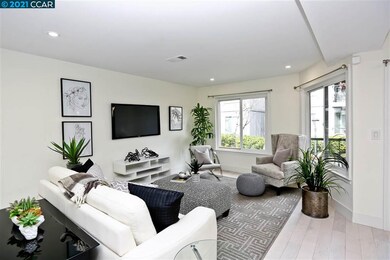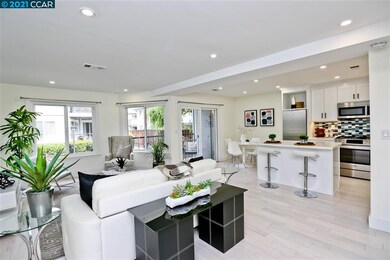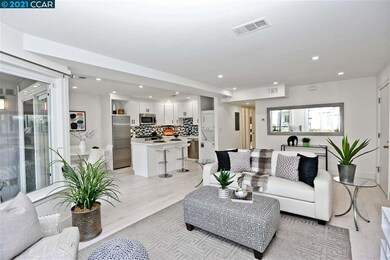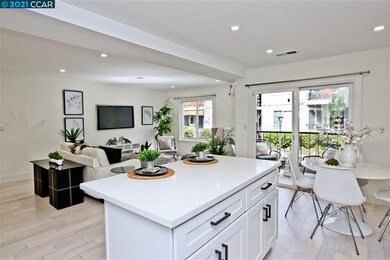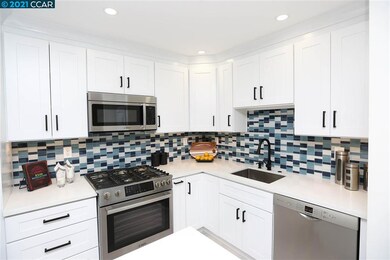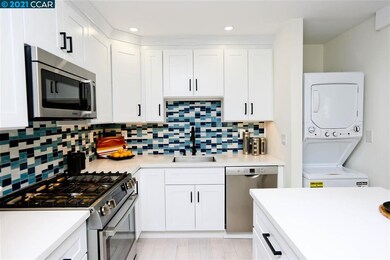
1530 Sunnyvale Ave Unit 3 Walnut Creek, CA 94597
Larkey Park NeighborhoodEstimated Value: $520,000 - $537,000
Highlights
- Updated Kitchen
- Traditional Architecture
- Community Pool
- College Park High School Rated A-
- Solid Surface Countertops
- Double Pane Windows
About This Home
As of April 2021Completely remodeled down to the studs to create an open concept floor plan! This home is turn-key and ready to move in. High-end Bosch and Fisher Paykel stainless steel appliances. White shaker cabinets & quartz countertops w/custom designer tile backsplash and oversized island make this kitchen an entertainers dream. Plumbing has been completely repiped and a new gas line has been installed to allow for a gas cooktop, the only unit in the complex with a gas cooktop. New HVAC system and new water heater. Engineered hardwood throughout. Recessed LED lighting throughout. No expense spared! Easy freeway access. Close to shopping and BART. Must see...this one won't last!!
Property Details
Home Type
- Condominium
Est. Annual Taxes
- $6,010
Year Built
- Built in 1978
Lot Details
- 1,002
HOA Fees
- $390 Monthly HOA Fees
Parking
- Carport
Home Design
- Traditional Architecture
- Raised Foundation
- Wood Siding
Interior Spaces
- 1-Story Property
- Double Pane Windows
- Window Screens
- Dining Area
- Laminate Flooring
- Property Views
Kitchen
- Updated Kitchen
- Self-Cleaning Oven
- Gas Range
- Microwave
- Plumbed For Ice Maker
- Dishwasher
- Kitchen Island
- Solid Surface Countertops
- Disposal
Bedrooms and Bathrooms
- 2 Bedrooms
Laundry
- Laundry in unit
- Stacked Washer and Dryer
- 220 Volts In Laundry
Utilities
- Forced Air Heating and Cooling System
- 220 Volts in Kitchen
Additional Features
- Outdoor Storage
- Ground Level
Listing and Financial Details
- Assessor Parcel Number 170350005
Community Details
Overview
- Association fees include exterior maintenance, hazard insurance, management fee, reserves, trash, water/sewer
- 24 Units
- Association Phone (925) 355-2100
- Twin Oaks Subdivision
- Greenbelt
Recreation
- Community Pool
Ownership History
Purchase Details
Home Financials for this Owner
Home Financials are based on the most recent Mortgage that was taken out on this home.Purchase Details
Purchase Details
Home Financials for this Owner
Home Financials are based on the most recent Mortgage that was taken out on this home.Purchase Details
Home Financials for this Owner
Home Financials are based on the most recent Mortgage that was taken out on this home.Similar Homes in Walnut Creek, CA
Home Values in the Area
Average Home Value in this Area
Purchase History
| Date | Buyer | Sale Price | Title Company |
|---|---|---|---|
| Clark Sydney Brooke | $510,000 | Chicago Title Company | |
| Steinert Eric | $310,000 | Fidelity National Title Co | |
| English Christi | $281,000 | Fidelity National Title | |
| Patton P Gail | $107,500 | Financial Title Company | |
| Hartman Jason B | -- | Financial Title Company |
Mortgage History
| Date | Status | Borrower | Loan Amount |
|---|---|---|---|
| Open | Clark Sydney Brooke | $407,200 | |
| Closed | Clark Sydney Brooke | $408,000 | |
| Previous Owner | Steinert Eric | $240,000 | |
| Previous Owner | English Christi | $216,000 | |
| Previous Owner | English Christi | $224,800 | |
| Previous Owner | Patton P Gail | $232,000 | |
| Previous Owner | Patton P Gail | $28,000 | |
| Previous Owner | Patton P Gail | $176,000 | |
| Previous Owner | Patton P Gail | $25,000 | |
| Previous Owner | Patton P Gail | $122,400 | |
| Previous Owner | Patton P Gail | $101,888 |
Property History
| Date | Event | Price | Change | Sq Ft Price |
|---|---|---|---|---|
| 02/04/2025 02/04/25 | Off Market | $510,000 | -- | -- |
| 04/09/2021 04/09/21 | Sold | $510,000 | +6.5% | $527 / Sq Ft |
| 03/16/2021 03/16/21 | Pending | -- | -- | -- |
| 03/11/2021 03/11/21 | For Sale | $479,000 | -- | $495 / Sq Ft |
Tax History Compared to Growth
Tax History
| Year | Tax Paid | Tax Assessment Tax Assessment Total Assessment is a certain percentage of the fair market value that is determined by local assessors to be the total taxable value of land and additions on the property. | Land | Improvement |
|---|---|---|---|---|
| 2024 | $6,010 | $515,000 | $353,431 | $161,569 |
| 2023 | $6,010 | $476,000 | $327,000 | $149,000 |
| 2022 | $6,595 | $520,200 | $357,000 | $163,200 |
| 2021 | $4,668 | $351,071 | $192,524 | $158,547 |
| 2019 | $4,546 | $340,660 | $186,814 | $153,846 |
| 2018 | $4,393 | $333,981 | $183,151 | $150,830 |
| 2017 | $4,246 | $327,433 | $179,560 | $147,873 |
| 2016 | $4,133 | $321,014 | $176,040 | $144,974 |
| 2015 | $4,097 | $316,193 | $173,396 | $142,797 |
| 2014 | $4,039 | $310,000 | $170,000 | $140,000 |
Agents Affiliated with this Home
-
Sandra Fortayon

Seller's Agent in 2021
Sandra Fortayon
Keller Williams Realty
(925) 787-6693
2 in this area
83 Total Sales
-
Denise Pappas
D
Seller Co-Listing Agent in 2021
Denise Pappas
Engel & Volkers Danville
(925) 786-0085
1 in this area
25 Total Sales
-
O
Buyer's Agent in 2021
Out Of Area Non Member
Bay East Aor
Map
Source: Contra Costa Association of REALTORS®
MLS Number: 40940797
APN: 170-350-005-6
- 1530 Sunnyvale Ave Unit 6
- 1568 Sunnyvale Ave Unit 17
- 1590 Sunnyvale Ave Unit 31
- 1089 Wesley Ct Unit 8
- 1077 Wesley Ct Unit 7
- 45 Sun Valley Dr
- 128 Hall Ln
- 139 Hall Ln
- 3133 Rogers Ave
- 3148 Eccleston Ave
- 3125 Mcnutt Ave
- 24 Iron Horse Ln Unit 703
- 146 Oak Cir
- 117 Oak Cir
- 313 Meghan Ln
- 3183 Wayside Plaza Unit 319
- 3183 Wayside Plaza Unit 102
- 3173 Wayside Plaza Unit 102
- 208 Oak Cir
- 212 Oak Cir
- 1530 Sunnyvale Ave
- 1530 Sunnyvale Ave Unit 9
- 1530 Sunnyvale Ave Unit 8
- 1530 Sunnyvale Ave Unit 7
- 1530 Sunnyvale Ave Unit 4
- 1530 Sunnyvale Ave Unit 3
- 1530 Sunnyvale Ave Unit 2
- 1530 Sunnyvale Ave Unit 1
- 1530 Sunnyvale Ave Unit 24
- 1530 Sunnyvale Ave Unit 23
- 1530 Sunnyvale Ave Unit 22
- 1530 Sunnyvale Ave Unit 21
- 1530 Sunnyvale Ave Unit 20
- 1530 Sunnyvale Ave Unit 19
- 1530 Sunnyvale Ave Unit 18
- 1530 Sunnyvale Ave Unit 16
- 1530 Sunnyvale Ave Unit 15
- 1530 Sunnyvale Ave Unit 14
- 1530 Sunnyvale Ave Unit 13
- 1530 Sunnyvale Ave Unit 12
