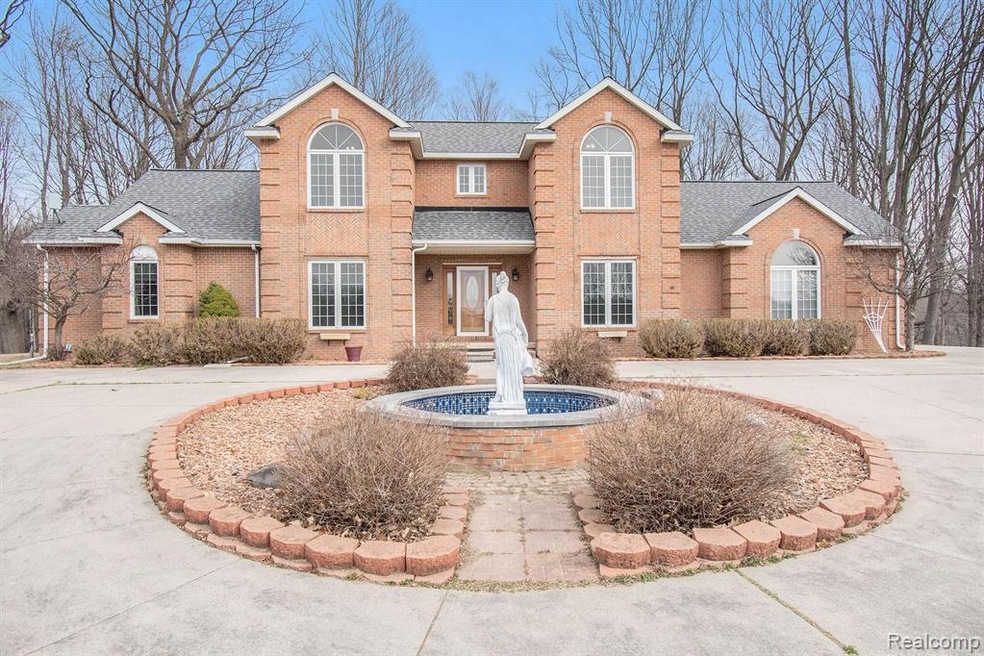
$699,900
- 3 Beds
- 2.5 Baths
- 2,400 Sq Ft
- LOT 7 Rosy Dr
- Leonard Vlg, MI
UNDER CONSTRUCTION...This all brick & stone ranch offers 3 bedrooms, including a spacious primary suite, a home office, and an open floor plan with soaring cathedral ceilings. Set on a nearly 1.7 acre wooded lot, the home features a 3 car side entry garage and high end finishes throughout, such as white oak hardwood flooring, LaFata Cabinetry, Andersen Windows and 9 ft ceilings, to name a few.
Suzann Neff Keller Williams Realty Lakeside
