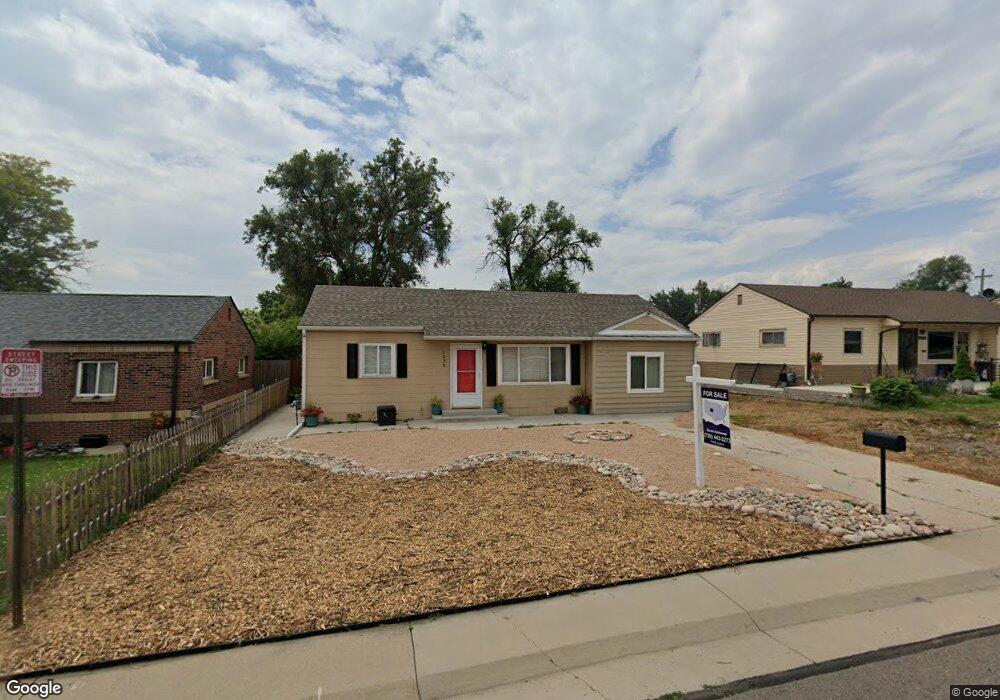1530 W Berkeley Place Denver, CO 80221
Chaffee Park NeighborhoodEstimated Value: $407,000 - $481,000
3
Beds
2
Baths
1,050
Sq Ft
$407/Sq Ft
Est. Value
About This Home
This home is located at 1530 W Berkeley Place, Denver, CO 80221 and is currently estimated at $426,932, approximately $406 per square foot. 1530 W Berkeley Place is a home located in Denver County with nearby schools including Beach Court Elementary School, Bryant Webster Dual Language School, and Denver Montessori Junior/Senior High School.
Ownership History
Date
Name
Owned For
Owner Type
Purchase Details
Closed on
Aug 14, 2017
Sold by
Borak Thomas H and Borak Annah J
Bought by
Morton Joshua
Current Estimated Value
Home Financials for this Owner
Home Financials are based on the most recent Mortgage that was taken out on this home.
Original Mortgage
$331,936
Outstanding Balance
$274,310
Interest Rate
3.96%
Mortgage Type
VA
Estimated Equity
$152,622
Purchase Details
Closed on
Jun 26, 2015
Sold by
Lucier Elizabeth
Bought by
Borak Thomas H and Borak Annah J
Home Financials for this Owner
Home Financials are based on the most recent Mortgage that was taken out on this home.
Original Mortgage
$228,950
Interest Rate
3.9%
Mortgage Type
New Conventional
Purchase Details
Closed on
Jun 3, 2009
Sold by
Prestige Financial Group Incorporated
Bought by
Lucier Elizabeth
Home Financials for this Owner
Home Financials are based on the most recent Mortgage that was taken out on this home.
Original Mortgage
$112,917
Interest Rate
4.84%
Mortgage Type
FHA
Purchase Details
Closed on
Oct 6, 2008
Sold by
Deutsche Bank National Trust Co
Bought by
Prestige Financial Group Inc
Purchase Details
Closed on
Jul 3, 2008
Sold by
Perine John C and Harris Constance
Bought by
Deutsche Bank National Trust Co and First Franklin Mortgage Loan Trust 2005-
Purchase Details
Closed on
Jun 24, 2005
Sold by
Buttel Jeffrey Dale
Bought by
Perine John C and Harris Constance
Home Financials for this Owner
Home Financials are based on the most recent Mortgage that was taken out on this home.
Original Mortgage
$141,000
Interest Rate
7.87%
Mortgage Type
Stand Alone First
Purchase Details
Closed on
Apr 15, 1994
Sold by
Buttel Donald H
Bought by
Buttel Jeffrey Dale
Create a Home Valuation Report for This Property
The Home Valuation Report is an in-depth analysis detailing your home's value as well as a comparison with similar homes in the area
Home Values in the Area
Average Home Value in this Area
Purchase History
| Date | Buyer | Sale Price | Title Company |
|---|---|---|---|
| Morton Joshua | $324,950 | Heritage Title Co | |
| Borak Thomas H | $241,000 | First American | |
| Lucier Elizabeth | $115,000 | Htco | |
| Prestige Financial Group Inc | $52,500 | None Available | |
| Deutsche Bank National Trust Co | -- | None Available | |
| Perine John C | $141,000 | -- | |
| Buttel Jeffrey Dale | $40,500 | -- | |
| Buttel Jeffrey Dale | -- | -- |
Source: Public Records
Mortgage History
| Date | Status | Borrower | Loan Amount |
|---|---|---|---|
| Open | Morton Joshua | $331,936 | |
| Previous Owner | Borak Thomas H | $228,950 | |
| Previous Owner | Lucier Elizabeth | $112,917 | |
| Previous Owner | Perine John C | $141,000 |
Source: Public Records
Tax History
| Year | Tax Paid | Tax Assessment Tax Assessment Total Assessment is a certain percentage of the fair market value that is determined by local assessors to be the total taxable value of land and additions on the property. | Land | Improvement |
|---|---|---|---|---|
| 2025 | $2,383 | $36,170 | $18,970 | $18,970 |
| 2024 | $2,383 | $30,090 | $14,340 | $15,750 |
| 2023 | $2,332 | $30,090 | $14,340 | $15,750 |
| 2022 | $1,967 | $24,730 | $14,030 | $10,700 |
| 2021 | $1,898 | $25,430 | $14,430 | $11,000 |
| 2020 | $1,746 | $23,530 | $14,430 | $9,100 |
| 2019 | $1,697 | $23,530 | $14,430 | $9,100 |
| 2018 | $1,466 | $18,950 | $7,270 | $11,680 |
| 2017 | $1,462 | $18,950 | $7,270 | $11,680 |
| 2016 | $1,515 | $18,580 | $3,216 | $15,364 |
| 2015 | $1,452 | $18,580 | $3,216 | $15,364 |
| 2014 | $1,163 | $14,000 | $3,375 | $10,625 |
Source: Public Records
Map
Nearby Homes
- 1540 W 52nd Ave
- 1700 W Stoll Place
- 5335 Pecos Way Unit 4
- 1740 W 53rd Dr Unit 1
- 4994 Umatilla St
- 5035 Umatilla St
- 4956 Umatilla St
- 5480 Raritan Way
- 4985 Wyandot St
- 5533 Raritan Way
- 4777 Shoshone St Unit 9
- 1741 W 55th Place
- 1923 W Elk Place Unit 4
- 5445 Vallejo St
- 5051 Zuni St
- 1801 W 47th Ave
- 4955 Zuni St
- 5540 Vallejo St
- 2022 W Elk Place
- 1901 W 47th Ave
- 1510 W Berkeley Place
- 1550 W Berkeley Place
- 1570 W Berkeley Place
- 1525 W Berkeley Place
- 1545 W Berkeley Place
- 1505 W Berkeley Place
- 1509 W Burlington Place
- 1529 W Burlington Place
- 1590 W Berkeley Place
- 1581 W Berkeley Place
- 1563 W Burlington Place
- 1579 W Burlington Place
- 1599 W Berkeley Place
- 1597 W Burlington Place
- 1510 W 52nd Ave
- 1520 W 52nd Ave
- 1530 W 52nd Ave
- 1700 W Berkeley Place
- 1510 W Burlington Place
- 1530 W Burlington Place
Your Personal Tour Guide
Ask me questions while you tour the home.
