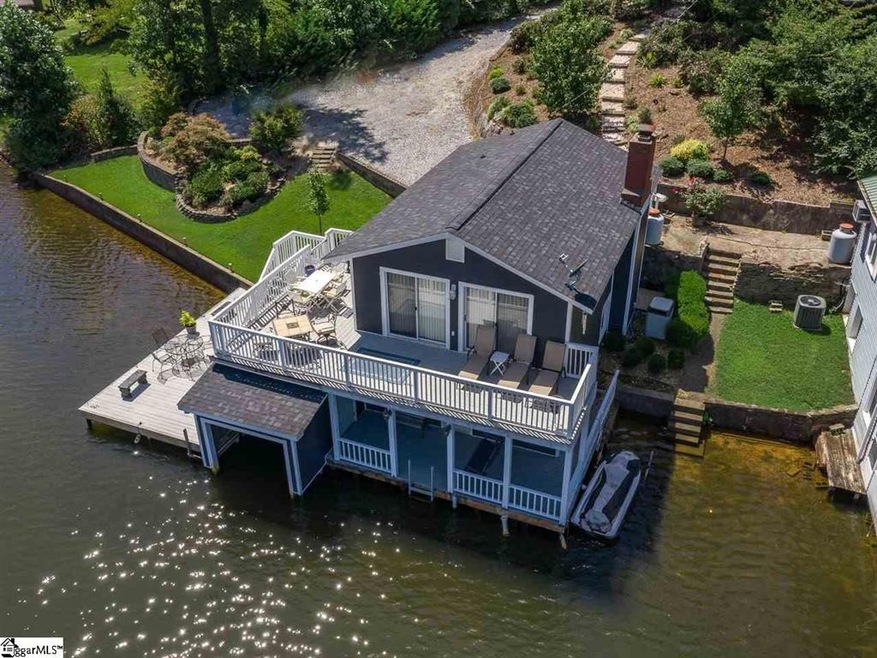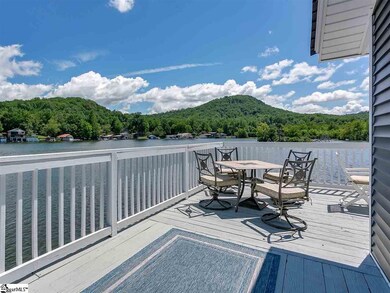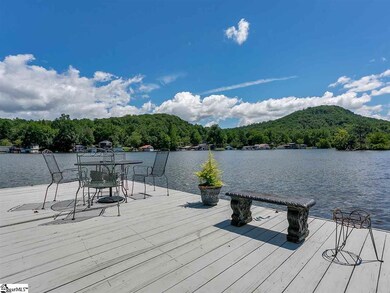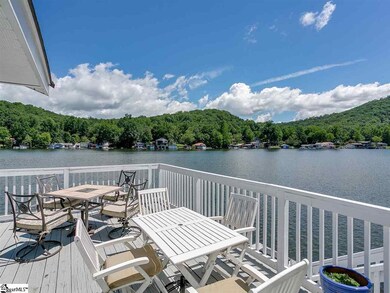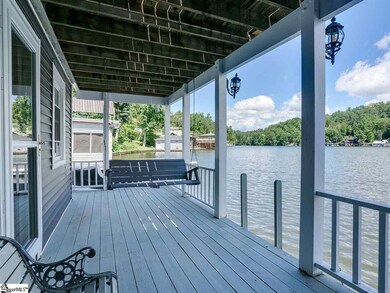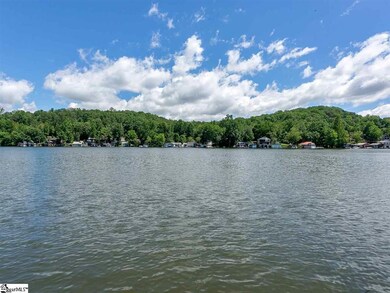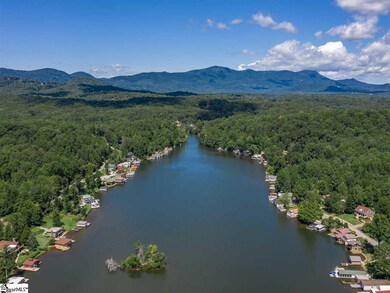
1530 W Lakeshore Dr Landrum, SC 29356
Estimated Value: $514,000 - $632,000
Highlights
- Waterfront
- Open Floorplan
- Craftsman Architecture
- Landrum Middle School Rated A-
- Lake Property
- Deck
About This Home
As of December 2020This Beautiful Waterfront Craftsman Style Home has an open floor plan and is situated on Lake Lanier with Spectacular lake and mountain views. This home offers magnificent views of the lake From 3 decks and multiple rooms. Knotty Pine walls, tongue and grove ceilings and upgraded slate counter tops in the kitchen. This lakefront home sleeps 7 with 3 Bedrooms downstairs. Also Features A boat house and a lift for your boat or jet ski. Enjoy boating, swimming, water skiing, jet skiing, fishing and the ultimate in relaxation at this private lake. This is truly a rare find and a “one of a kind” property! Come see this home You will definitely be impressed! Great lot,Driveway and parking. Sold as is.
Last Agent to Sell the Property
North Group Real Estate License #41181 Listed on: 08/24/2020

Home Details
Home Type
- Single Family
Est. Annual Taxes
- $2,909
Year Built
- 1987
Lot Details
- 10,454 Sq Ft Lot
- Waterfront
- Gentle Sloping Lot
HOA Fees
- $4 Monthly HOA Fees
Parking
- Gravel Driveway
Home Design
- Craftsman Architecture
- Metal Roof
- Vinyl Siding
Interior Spaces
- 1,260 Sq Ft Home
- 1,200-1,399 Sq Ft Home
- 1-Story Property
- Open Floorplan
- Ceiling Fan
- Gas Log Fireplace
- Living Room
- Dining Room
- Storm Doors
Kitchen
- Electric Oven
- Gas Cooktop
- Microwave
Flooring
- Wood
- Carpet
Bedrooms and Bathrooms
- 3 Bedrooms
- Walk-In Closet
- 1 Full Bathroom
Finished Basement
- Walk-Out Basement
- Interior Basement Entry
Outdoor Features
- Lake Property
- Deck
Schools
- O.P. Earle Elementary School
- Landrum Middle School
- Landrum High School
Utilities
- Forced Air Heating and Cooling System
- Well
- Electric Water Heater
- Septic Tank
- Cable TV Available
Community Details
- Lake Lanier Subdivision
- Mandatory home owners association
Listing and Financial Details
- Assessor Parcel Number 0624050703200
Ownership History
Purchase Details
Home Financials for this Owner
Home Financials are based on the most recent Mortgage that was taken out on this home.Purchase Details
Purchase Details
Similar Homes in Landrum, SC
Home Values in the Area
Average Home Value in this Area
Purchase History
| Date | Buyer | Sale Price | Title Company |
|---|---|---|---|
| Underwood Nikki Louise | $399,500 | None Available | |
| Wren Marie | -- | -- | |
| Wren John D | $100,000 | -- |
Mortgage History
| Date | Status | Borrower | Loan Amount |
|---|---|---|---|
| Open | Underwood Nikki Louise | $319,600 | |
| Previous Owner | Wren Marie | $420,250 |
Property History
| Date | Event | Price | Change | Sq Ft Price |
|---|---|---|---|---|
| 12/11/2020 12/11/20 | Sold | $399,500 | 0.0% | $333 / Sq Ft |
| 09/30/2020 09/30/20 | Price Changed | $399,500 | -7.1% | $333 / Sq Ft |
| 09/14/2020 09/14/20 | For Sale | $430,000 | +7.6% | $358 / Sq Ft |
| 09/10/2020 09/10/20 | Off Market | $399,500 | -- | -- |
| 08/24/2020 08/24/20 | For Sale | $430,000 | -- | $358 / Sq Ft |
Tax History Compared to Growth
Tax History
| Year | Tax Paid | Tax Assessment Tax Assessment Total Assessment is a certain percentage of the fair market value that is determined by local assessors to be the total taxable value of land and additions on the property. | Land | Improvement |
|---|---|---|---|---|
| 2024 | $9,808 | $25,610 | $13,520 | $12,090 |
| 2023 | $9,808 | $25,610 | $13,520 | $12,090 |
| 2022 | $10,047 | $25,610 | $13,520 | $12,090 |
| 2021 | $9,073 | $23,140 | $13,520 | $9,620 |
| 2020 | $2,904 | $7,210 | $2,140 | $5,070 |
| 2019 | $2,912 | $7,210 | $2,140 | $5,070 |
| 2018 | $2,909 | $7,210 | $2,140 | $5,070 |
| 2017 | $2,804 | $7,210 | $2,140 | $5,070 |
| 2016 | $2,773 | $120,140 | $35,620 | $84,520 |
| 2015 | $2,772 | $120,140 | $35,620 | $84,520 |
| 2014 | $2,404 | $104,486 | $30,981 | $73,505 |
Agents Affiliated with this Home
-
Jack Sparkman

Seller's Agent in 2020
Jack Sparkman
North Group Real Estate
(864) 423-3758
120 Total Sales
-
Keith Clark

Buyer's Agent in 2020
Keith Clark
The Buyer's Broker
(864) 420-0262
26 Total Sales
Map
Source: Greater Greenville Association of REALTORS®
MLS Number: 1425686
APN: 0624.05-07-032.00
- 1532 W Lakeshore Dr
- 1516 W Lakeshore Dr
- 1506 W Lakeshore Dr
- 0000 W Lakeshore Dr
- 1700 W Lakeshore Dr
- 1700 W Lakeshore Dr Unit Building C
- 1200 E Lakeshore Dr
- 000 Glendlyon Cir
- 0000 E Lakeshore Dr
- 502 Caledonia Loop
- 524 Caledonia Loop
- 18 Lennox Rd
- 143 Caledonia Rd
- 280 Lake Rd
- 100 Dug Hill Rd
- 354 E Lakeshore Dr
- 00 Caledonia Rd
- 1015 Butter St
- 167 Lanier Dr
- 2694 W Lakeshore Dr
- 1530 W Lakeshore Dr
- 1526 W Lakeshore Dr
- 1526 W Lakeshore Dr Unit 1401 & 1403
- 0 W Lake Shore Dr
- 1529 W Lakeshore Dr
- 1616 W Lakeshore Dr
- 0 Dug Hill Rd
- 1524 W Lakeshore Dr
- 1524 W Lakeshore Dr
- 1522 W Lakeshore Dr
- 1620 W Lakeshore Dr
- 1520 W Lakeshore Dr
- 1622 W Lakeshore Dr
- 1518 W Lakeshore Dr
- 1632 W Lakeshore Dr
- 1521 W Lakeshore Dr
- 1642 W Lakeshore Dr
- 14 Dug Hill Rd
- 1644 W Lakeshore Dr
- 1600 D Lakeshore Dr
