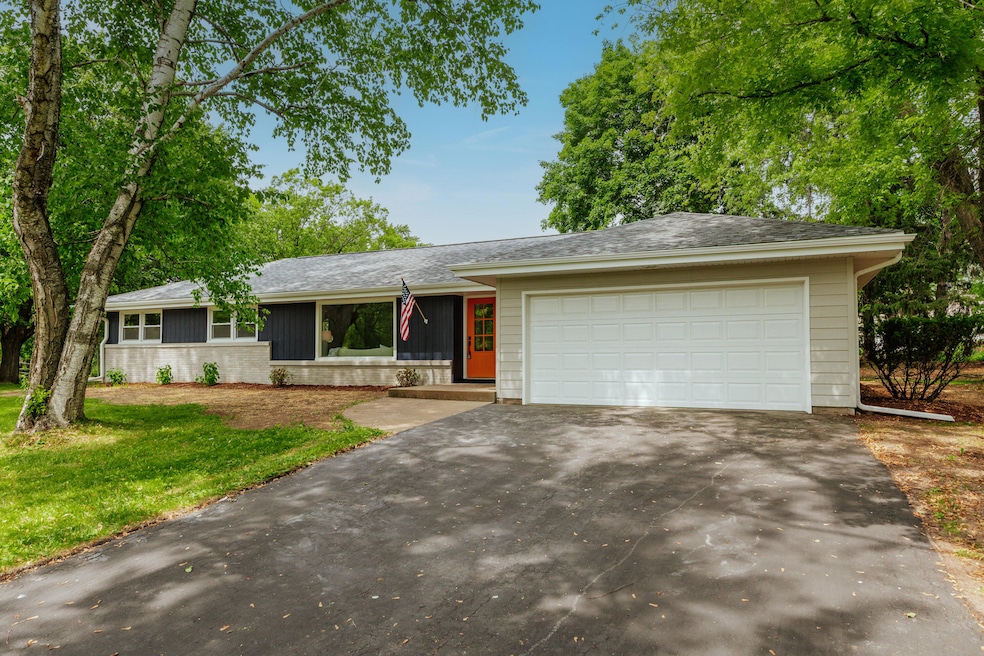
15300 Clifford Ct Brookfield, WI 53005
Highlights
- Ranch Style House
- Corner Lot
- Walk-In Closet
- Dixon Elementary School Rated A+
- 2 Car Attached Garage
- Forced Air Heating and Cooling System
About This Home
As of July 2025Must See! Fully updated Brookfield ranch! NEW Kitchen features quartz tops, new SS appliances and new LVT floors! Kitchen opens to dining area w/built-in cabinets and the spacious living room - creating the perfect space to entertain! Just off the kitchen is a spacious family room w/half bath and patio that is ready for summer cookouts! Updated main bath w/new vanity, floors, fixtures and tile bath! Spacious newly remodeled LL features a rec./fam. room, 4th bedroom w/egress window and NEW full bath w/walk-in shower! Other updates include refinished HWF's, new windows, new roof, gutters, new siding w/new low maintenance aluminum trim, new mechanicals and MUCH MORE! Fresh landscape! This MOVE-IN-READY home is in an outstanding location - close to top rated schools, shopping and parks!
Last Agent to Sell the Property
Miller Team*
North Shore Realty Group, LLC. License #57686-90 Listed on: 06/27/2025
Home Details
Home Type
- Single Family
Est. Annual Taxes
- $3,369
Lot Details
- 0.49 Acre Lot
- Corner Lot
Parking
- 2 Car Attached Garage
- Garage Door Opener
- Driveway
Home Design
- Ranch Style House
- Brick Exterior Construction
- Clad Trim
Kitchen
- Oven
- Range
- Microwave
- Dishwasher
- Disposal
Bedrooms and Bathrooms
- 4 Bedrooms
- Walk-In Closet
Partially Finished Basement
- Basement Fills Entire Space Under The House
- Sump Pump
- Block Basement Construction
- Finished Basement Bathroom
- Crawl Space
- Basement Windows
Schools
- Dixon Elementary School
- Pilgrim Park Middle School
- Brookfield East High School
Utilities
- Forced Air Heating and Cooling System
- Heating System Uses Natural Gas
Listing and Financial Details
- Exclusions: Sellers personal property and staging items
- Assessor Parcel Number BR C1063054
Ownership History
Purchase Details
Home Financials for this Owner
Home Financials are based on the most recent Mortgage that was taken out on this home.Purchase Details
Similar Homes in the area
Home Values in the Area
Average Home Value in this Area
Purchase History
| Date | Type | Sale Price | Title Company |
|---|---|---|---|
| Personal Reps Deed | $335,000 | 1St Service Title | |
| Interfamily Deed Transfer | -- | None Available |
Mortgage History
| Date | Status | Loan Amount | Loan Type |
|---|---|---|---|
| Open | $395,000 | New Conventional |
Property History
| Date | Event | Price | Change | Sq Ft Price |
|---|---|---|---|---|
| 07/11/2025 07/11/25 | Sold | $525,000 | +1.0% | $253 / Sq Ft |
| 06/27/2025 06/27/25 | For Sale | $519,900 | +55.2% | $250 / Sq Ft |
| 02/03/2025 02/03/25 | Sold | $335,000 | +6.3% | $218 / Sq Ft |
| 01/15/2025 01/15/25 | Pending | -- | -- | -- |
| 01/15/2025 01/15/25 | For Sale | $315,000 | -- | $205 / Sq Ft |
Tax History Compared to Growth
Tax History
| Year | Tax Paid | Tax Assessment Tax Assessment Total Assessment is a certain percentage of the fair market value that is determined by local assessors to be the total taxable value of land and additions on the property. | Land | Improvement |
|---|---|---|---|---|
| 2024 | $3,369 | $310,000 | $125,000 | $185,000 |
| 2023 | $3,361 | $310,000 | $125,000 | $185,000 |
| 2022 | $3,278 | $237,000 | $120,000 | $117,000 |
| 2021 | $3,464 | $237,000 | $120,000 | $117,000 |
| 2020 | $3,644 | $237,000 | $120,000 | $117,000 |
| 2019 | $3,489 | $237,000 | $120,000 | $117,000 |
| 2018 | $3,336 | $220,100 | $120,000 | $100,100 |
| 2017 | $3,355 | $220,100 | $120,000 | $100,100 |
| 2016 | $3,403 | $220,100 | $120,000 | $100,100 |
| 2015 | $3,391 | $220,100 | $120,000 | $100,100 |
| 2014 | $3,517 | $220,100 | $120,000 | $100,100 |
| 2013 | $3,517 | $220,100 | $120,000 | $100,100 |
Agents Affiliated with this Home
-
M
Seller's Agent in 2025
Miller Team*
North Shore Realty Group, LLC.
-
KerryAnn Douglas

Seller's Agent in 2025
KerryAnn Douglas
RE/MAX
(414) 731-2413
1 in this area
10 Total Sales
-
Annie Haider
A
Buyer's Agent in 2025
Annie Haider
Coldwell Banker HomeSale Realty - Wauwatosa
(414) 469-4685
21 in this area
78 Total Sales
-
Joe Miller

Buyer's Agent in 2025
Joe Miller
North Shore Realty Group, LLC.
(414) 750-1118
1 in this area
7 Total Sales
Map
Source: Metro MLS
MLS Number: 1924190
APN: BRC-1063-054
- 15555 Esser Ct
- 2460 Kevenauer Dr
- 15075 Kings Ridge Ct
- 15020 Pomona Rd
- 2355 N 147th St
- 15635 Brojan Dr
- 15370 Santa Maria Dr
- 15710 Kata Dr
- 15165 W Burleigh Rd
- 2415 Walnut Grove Ct Unit B
- 1810 Wedgewood Dr E
- 2930 San Juan Trail
- 16305 Coronado Ct
- 2105 Mount Kisco Dr
- 14545 Ridgemoor Dr
- 15200 High Knoll Ln
- 16585 W North Ave
- 2285 N 166th St
- 13870 Larsen Ct
- 13720 Calla Lily Ln
