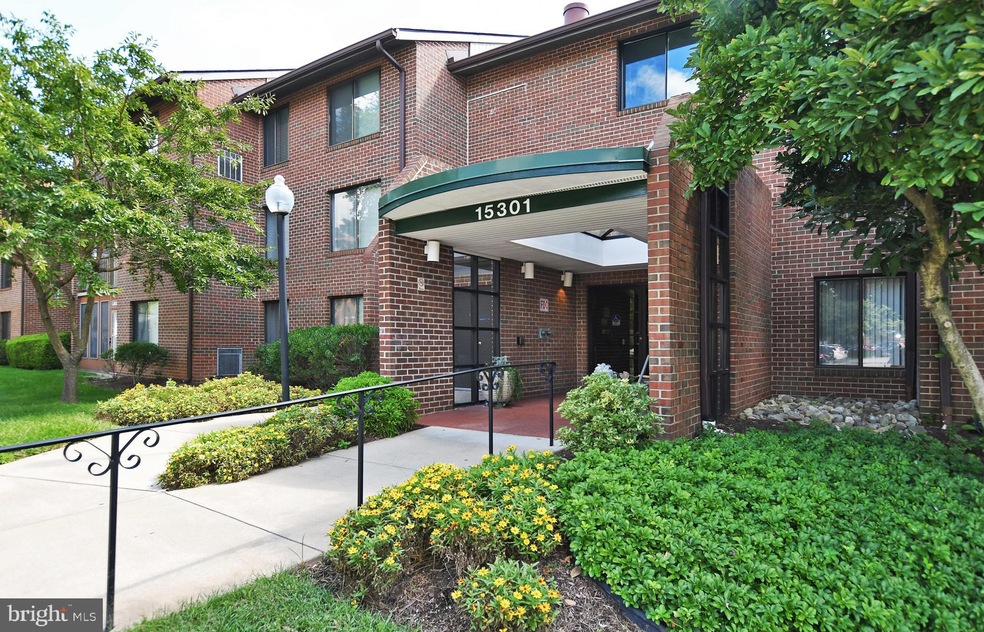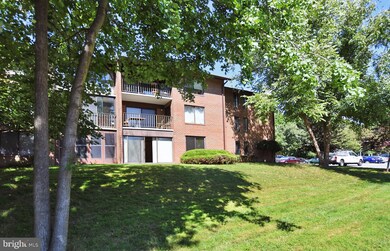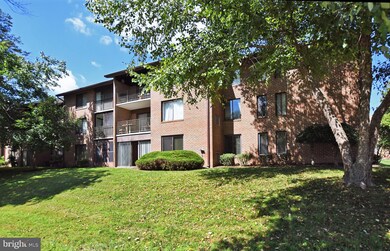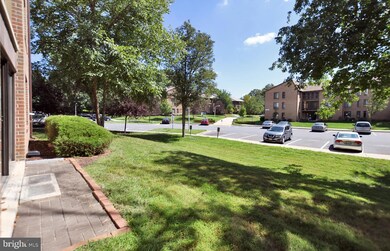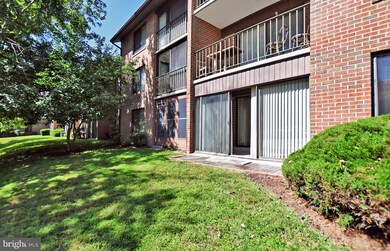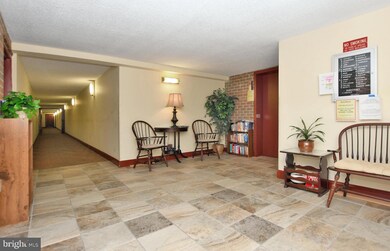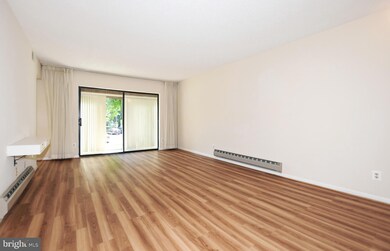
15301 Beaverbrook Ct Unit 1K Silver Spring, MD 20906
Estimated Value: $246,000 - $261,000
Highlights
- Golf Course Community
- Fitness Center
- Transportation Service
- Bar or Lounge
- 24-Hour Security
- Senior Living
About This Home
As of November 2022Beautiful recent renovation with Stainless Steel appliances, Granite counters, New Oak Cabinets ,Wood Grain laminate flooring throughout, Enclosed walk-out porch with Ceramic tile flooring, Primary bedroom with lighted ceiling fan walk-in closet and remodeled bath with ceramic tile flooring and new glass doors for shower. Separate laundry room off hallway with new full size washer & dryer. Well priced and feel free to go & show with No need for an appointment. Vacant Property. Need to use Leisure World Addendum for Resale Improvement Fund and Mutual Transfer Fee. Lockbon is on!
Property Details
Home Type
- Condominium
Est. Annual Taxes
- $2,186
Year Built
- Built in 1979
Lot Details
- 3,398
HOA Fees
- $601 Monthly HOA Fees
Home Design
- Brick Exterior Construction
- Slab Foundation
Interior Spaces
- 1,340 Sq Ft Home
- Property has 1 Level
- Traditional Floor Plan
- Ceiling Fan
- Double Pane Windows
- Window Treatments
- Sliding Windows
- Window Screens
- Sliding Doors
- Entrance Foyer
- Living Room
- Formal Dining Room
- Laminate Flooring
Kitchen
- Breakfast Area or Nook
- Eat-In Kitchen
- Electric Oven or Range
- Self-Cleaning Oven
- Built-In Range
- Range Hood
- Ice Maker
- Dishwasher
- Stainless Steel Appliances
- Upgraded Countertops
- Disposal
Bedrooms and Bathrooms
- 3 Main Level Bedrooms
- En-Suite Primary Bedroom
- En-Suite Bathroom
- Walk-In Closet
- 2 Full Bathrooms
Laundry
- Laundry Room
- Laundry on main level
- Dryer
- Washer
Parking
- Parking Lot
- Off-Street Parking
- Assigned Parking
Outdoor Features
- Enclosed patio or porch
- Water Fountains
- Outdoor Storage
Schools
- Bel Pre Elementary School
- Earle B. Wood Middle School
- John F. Kennedy High School
Utilities
- Forced Air Heating and Cooling System
- Heat Pump System
- Vented Exhaust Fan
- Electric Water Heater
Additional Features
- Lowered Light Switches
- Property is in excellent condition
Listing and Financial Details
- Assessor Parcel Number 161302086101
Community Details
Overview
- Senior Living
- $7,050 Capital Contribution Fee
- Association fees include bus service, cable TV, common area maintenance, exterior building maintenance, health club, insurance, lawn care front, lawn care rear, lawn maintenance, management, pool(s), recreation facility, reserve funds, road maintenance, security gate, sewer, snow removal, trash, water
- Senior Community | Residents must be 55 or older
- Rossmoor Mutual #19B HOA
- Low-Rise Condominium
- Leisure World Of Maryland Corp Condos, Phone Number (301) 598-1011
- Rossmoor Mutual #19B Subdivision
- Property Manager
Amenities
- Transportation Service
- Newspaper Service
- Common Area
- Bank or Banking On-Site
- Clubhouse
- Game Room
- Billiard Room
- Community Center
- Meeting Room
- Community Dining Room
- Community Library
- Bar or Lounge
- Elevator
- Community Storage Space
Recreation
- Golf Course Community
- Shuffleboard Court
- Fitness Center
- Community Indoor Pool
- Jogging Path
- Bike Trail
Pet Policy
- Pets allowed on a case-by-case basis
Security
- 24-Hour Security
- Resident Manager or Management On Site
- Gated Community
Ownership History
Purchase Details
Home Financials for this Owner
Home Financials are based on the most recent Mortgage that was taken out on this home.Purchase Details
Purchase Details
Home Financials for this Owner
Home Financials are based on the most recent Mortgage that was taken out on this home.Purchase Details
Purchase Details
Purchase Details
Similar Homes in Silver Spring, MD
Home Values in the Area
Average Home Value in this Area
Purchase History
| Date | Buyer | Sale Price | Title Company |
|---|---|---|---|
| Dahlberg Barry Lucas | $230,000 | First American Title | |
| Miller David F | -- | National Capital T&E Llc | |
| Miller David F | $190,000 | National Capital Title & Esc | |
| Fagiolo Romeo J Revocable Trust | -- | -- | |
| Fagiolo Romeo J Revocable Trust | -- | -- | |
| Fagiolo Romeo | $166,500 | -- |
Mortgage History
| Date | Status | Borrower | Loan Amount |
|---|---|---|---|
| Open | Dahlberg Barry Lucas | $184,030 |
Property History
| Date | Event | Price | Change | Sq Ft Price |
|---|---|---|---|---|
| 11/18/2022 11/18/22 | Sold | $230,000 | -2.1% | $172 / Sq Ft |
| 10/22/2022 10/22/22 | Pending | -- | -- | -- |
| 09/26/2022 09/26/22 | For Sale | $235,000 | 0.0% | $175 / Sq Ft |
| 11/14/2019 11/14/19 | Rented | $1,850 | 0.0% | -- |
| 11/13/2019 11/13/19 | Under Contract | -- | -- | -- |
| 10/17/2019 10/17/19 | For Rent | $1,850 | 0.0% | -- |
| 11/01/2018 11/01/18 | Sold | $190,000 | 0.0% | $142 / Sq Ft |
| 09/26/2018 09/26/18 | Pending | -- | -- | -- |
| 08/24/2018 08/24/18 | For Sale | $189,999 | -- | $142 / Sq Ft |
Tax History Compared to Growth
Tax History
| Year | Tax Paid | Tax Assessment Tax Assessment Total Assessment is a certain percentage of the fair market value that is determined by local assessors to be the total taxable value of land and additions on the property. | Land | Improvement |
|---|---|---|---|---|
| 2024 | $2,386 | $200,000 | $60,000 | $140,000 |
| 2023 | $1,640 | $195,667 | $0 | $0 |
| 2022 | $2,186 | $191,333 | $0 | $0 |
| 2021 | $2,133 | $187,000 | $56,100 | $130,900 |
| 2020 | $2,528 | $171,333 | $0 | $0 |
| 2019 | $1,090 | $155,667 | $0 | $0 |
| 2018 | $920 | $140,000 | $42,000 | $98,000 |
| 2017 | $749 | $130,000 | $0 | $0 |
| 2016 | $968 | $120,000 | $0 | $0 |
| 2015 | $968 | $110,000 | $0 | $0 |
| 2014 | $968 | $110,000 | $0 | $0 |
Agents Affiliated with this Home
-
Frances Goldfinger

Seller's Agent in 2022
Frances Goldfinger
Group One Yeager Miller Realty Inc.
(301) 257-9376
4 in this area
40 Total Sales
-
Missy Raffa

Buyer's Agent in 2022
Missy Raffa
Remax Realty Group
(301) 526-3745
3 in this area
122 Total Sales
-
Debra Eig

Buyer's Agent in 2019
Debra Eig
Weichert Corporate
(301) 661-5103
56 in this area
66 Total Sales
-

Seller's Agent in 2018
Rudy Robinson
Weichert Corporate
Map
Source: Bright MLS
MLS Number: MDMC2070616
APN: 13-02086101
- 15201 Elkridge Way Unit 3J
- 2921 N Leisure World Blvd
- 2921 N Leisure World Blvd
- 2921 N Leisure World Blvd
- 2904 N Leisure World Blvd Unit 303
- 2904 N Leisure World Blvd Unit 517
- 3100 N Leisure World Blvd Unit 506
- 3100 N Leisure World Blvd Unit 507
- 3100 N Leisure World Blvd Unit 425
- 2901 S Leisure World Blvd Unit 120
- 2901 S Leisure World Blvd Unit 317
- 2901 S Leisure World Blvd Unit 303
- 15320 Baileys Ln
- 2812 Clear Shot Dr
- 15316 Pine Orchard Dr Unit 82-1H
- 3005 S Leisure World Blvd Unit 525
- 3005 S Leisure World Blvd Unit 615
- 3005 S Leisure World Blvd Unit 804
- 3005 S Leisure World Blvd Unit 605
- 3005 S Leisure World Blvd Unit 717
- 15301 Beaverbrook Ct Unit 1
- 15301 Beaverbrook Ct Unit 2C
- 15301 Beaverbrook Ct Unit 3B
- 15301 Beaverbrook Ct Unit 1K
- 15301 Beaverbrook Ct Unit 921E
- 15301 Beaverbrook Ct Unit 2E
- 15301 Beaverbrook Ct
- 15301 Beaverbrook Ct
- 15301 Beaverbrook Ct Unit 923F
- 15301 Beaverbrook Ct
- 15301 Beaverbrook Ct Unit 1A
- 15301 Beaverbrook Ct Unit 922H
- 15301 Beaverbrook Ct Unit 923H
- 15301 Beaverbrook Ct Unit 1H
- 15301 Beaverbrook Ct Unit 2K
- 15301 Beaverbrook Ct
- 15301 Beaverbrook Ct
- 15301 Beaverbrook Ct
- 15301 Beaverbrook Ct Unit 92ID
- 15301 Beaverbrook Ct Unit 3J
