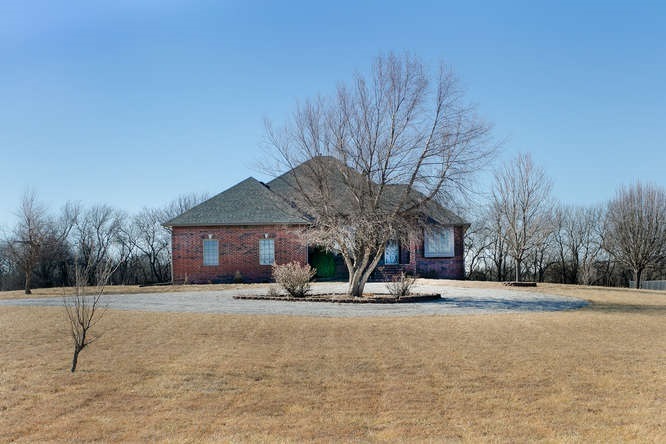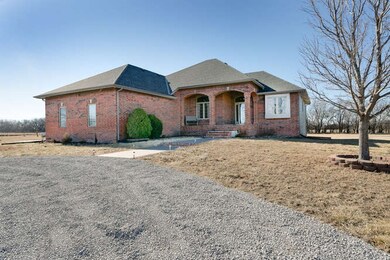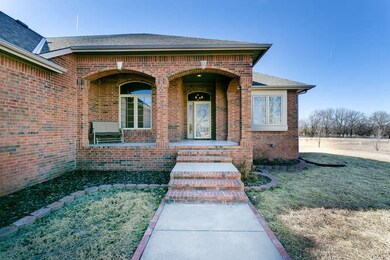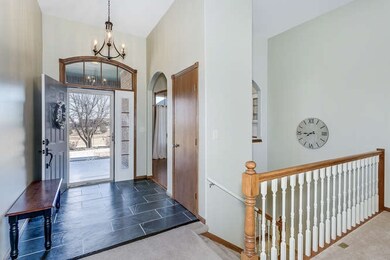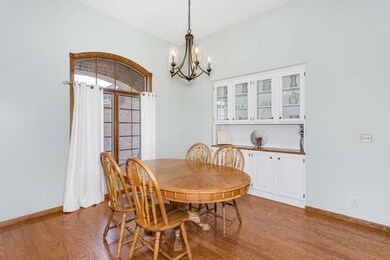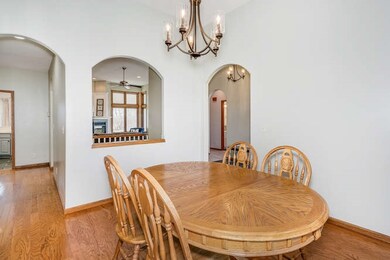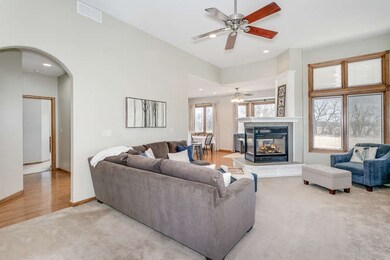
Highlights
- RV Access or Parking
- Deck
- Wood Flooring
- Fireplace in Kitchen
- Ranch Style House
- Corner Lot
About This Home
As of March 2018Beautiful 4 bedroom (possible 5th) 3 bath ranch located in Derby and situated on just over 4 acres. Featuring updated neutral décor throughout, hardwood floors, foyer, remodeled fully applianced kitchen, breakfast nook, formal dining, great room with cozy 2-way fireplace that connects to the hearth room, open split floor plan, and a private master bedroom with en suite master bath. Additionally, this home offers a full finished view out basement, large family room, wet bar, 4th bedroom, 3rd full bath, lots of great storage, and a possible 5th bedroom currently being used as a workshop. This great property also features an oversized side load 3 car garage, a large deck, and an open air patio perfect for outdoor entertaining. This home is very easy to show and an absolute must see. Schedule a private tour today.
Last Agent to Sell the Property
LPT Realty, LLC License #00054518 Listed on: 01/30/2018

Last Buyer's Agent
Carolyn Scarritt
Keller Williams Signature Partners, LLC License #SP00045691
Home Details
Home Type
- Single Family
Est. Annual Taxes
- $4,067
Year Built
- Built in 2003
Lot Details
- 4.27 Acre Lot
- Corner Lot
- Irregular Lot
- Irrigation
Home Design
- Ranch Style House
- Frame Construction
- Composition Roof
Interior Spaces
- Wet Bar
- Ceiling Fan
- Two Way Fireplace
- Attached Fireplace Door
- Gas Fireplace
- Window Treatments
- Family Room
- Living Room with Fireplace
- Formal Dining Room
- Wood Flooring
Kitchen
- Breakfast Bar
- Oven or Range
- Electric Cooktop
- Range Hood
- Microwave
- Dishwasher
- Disposal
- Fireplace in Kitchen
Bedrooms and Bathrooms
- 4 Bedrooms
- En-Suite Primary Bedroom
- Walk-In Closet
- Dual Vanity Sinks in Primary Bathroom
- Separate Shower in Primary Bathroom
Laundry
- Laundry Room
- Laundry on main level
- 220 Volts In Laundry
Finished Basement
- Basement Fills Entire Space Under The House
- Bedroom in Basement
- Finished Basement Bathroom
- Basement Storage
Home Security
- Storm Windows
- Storm Doors
Parking
- 3 Car Attached Garage
- Side Facing Garage
- Garage Door Opener
- RV Access or Parking
Outdoor Features
- Deck
- Patio
- Rain Gutters
Schools
- Rose Hill Elementary And Middle School
- Rose Hill High School
Utilities
- Forced Air Heating and Cooling System
- Heating System Powered By Leased Propane
- Propane
- Septic Tank
Community Details
- Property has a Home Owners Association
- None Listed On Tax Record Subdivision
Listing and Financial Details
- Assessor Parcel Number 20173-231-12-0-43-00-002.00
Ownership History
Purchase Details
Home Financials for this Owner
Home Financials are based on the most recent Mortgage that was taken out on this home.Purchase Details
Home Financials for this Owner
Home Financials are based on the most recent Mortgage that was taken out on this home.Similar Homes in Derby, KS
Home Values in the Area
Average Home Value in this Area
Purchase History
| Date | Type | Sale Price | Title Company |
|---|---|---|---|
| Warranty Deed | -- | Security 1St Title | |
| Warranty Deed | -- | Security 1St Title |
Mortgage History
| Date | Status | Loan Amount | Loan Type |
|---|---|---|---|
| Open | $327,430 | VA | |
| Closed | $331,250 | VA | |
| Previous Owner | $255,150 | VA |
Property History
| Date | Event | Price | Change | Sq Ft Price |
|---|---|---|---|---|
| 03/19/2018 03/19/18 | Sold | -- | -- | -- |
| 02/02/2018 02/02/18 | Pending | -- | -- | -- |
| 01/30/2018 01/30/18 | For Sale | $325,000 | +12.1% | $99 / Sq Ft |
| 05/15/2015 05/15/15 | Sold | -- | -- | -- |
| 04/14/2015 04/14/15 | Pending | -- | -- | -- |
| 02/20/2015 02/20/15 | For Sale | $289,900 | -- | $88 / Sq Ft |
Tax History Compared to Growth
Tax History
| Year | Tax Paid | Tax Assessment Tax Assessment Total Assessment is a certain percentage of the fair market value that is determined by local assessors to be the total taxable value of land and additions on the property. | Land | Improvement |
|---|---|---|---|---|
| 2025 | $5,348 | $51,607 | $7,061 | $44,546 |
| 2023 | $5,348 | $38,427 | $6,774 | $31,653 |
| 2022 | $4,791 | $38,427 | $6,406 | $32,021 |
| 2021 | $4,794 | $37,554 | $4,094 | $33,460 |
| 2020 | $4,450 | $35,538 | $4,094 | $31,444 |
| 2019 | $4,728 | $36,485 | $3,715 | $32,770 |
| 2018 | $4,450 | $34,427 | $2,818 | $31,609 |
| 2017 | $4,073 | $0 | $0 | $0 |
| 2016 | $3,807 | $0 | $0 | $0 |
| 2015 | -- | $0 | $0 | $0 |
| 2014 | -- | $0 | $0 | $0 |
Agents Affiliated with this Home
-
Grant H. Farha
G
Seller's Agent in 2018
Grant H. Farha
LPT Realty, LLC
(316) 263-7653
94 Total Sales
-
C
Buyer's Agent in 2018
Carolyn Scarritt
Keller Williams Signature Partners, LLC
-
Sue Wenger

Seller's Agent in 2015
Sue Wenger
Reece Nichols South Central Kansas
(316) 204-6648
138 Total Sales
-
Jane Bowman

Buyer's Agent in 2015
Jane Bowman
Coldwell Banker Plaza Real Estate
(316) 204-1924
68 Total Sales
Map
Source: South Central Kansas MLS
MLS Number: 546440
APN: 231-12-0-43-00-002.00
- 15321 E 87th Cir S
- 000 95th st S N A Lot 14
- 00 95th St S N A Lot 3
- 0 95th St S N A Lot 2
- 7734 S 143rd St E
- 0 SW Timber Cir Unit SCK649018
- 213 E Brownie St
- 0000 SW Creekside Cr
- 000 SW Creekside Cr
- 00 SW Creekside Cr
- 0 SW Creekside Cr
- 475 Sunrise Dr
- 485 Sunrise Dr
- 495 Sunrise Dr
- 251 W Dusk
- 280 W Dusk
- 408 N Morris St
- 241 W Dusk
- 109 S Strode Ave
- 490 N Dawn
