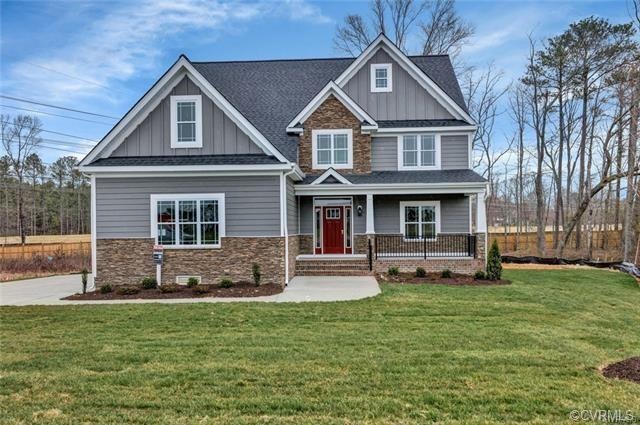
15301 Jordans Parrish Rd Chesterfield, VA 23832
Birkdale NeighborhoodEstimated Value: $500,156 - $553,000
Highlights
- Under Construction
- Separate Formal Living Room
- 2 Car Direct Access Garage
- Wood Flooring
- Breakfast Area or Nook
- Double Vanity
About This Home
As of August 2019This home is located at 15301 Jordans Parrish Rd, Chesterfield, VA 23832 since 19 April 2019 and is currently estimated at $531,539, approximately $183 per square foot. This property was built in 2018. 15301 Jordans Parrish Rd is a home located in Chesterfield County with nearby schools including Spring Run Elementary School, Bailey Bridge Middle School, and Manchester High.
Last Agent to Sell the Property
Long & Foster REALTORS- License #0225213901 Listed on: 04/19/2019

Home Details
Home Type
- Single Family
Est. Annual Taxes
- $3,804
Year Built
- Built in 2018 | Under Construction
Lot Details
- 0.28
HOA Fees
- $21 Monthly HOA Fees
Parking
- 2 Car Direct Access Garage
- Driveway
Home Design
- Home to be built
- Brick Exterior Construction
- Frame Construction
- Shingle Roof
- Composition Roof
- Vinyl Siding
Interior Spaces
- 2,895 Sq Ft Home
- 2-Story Property
- Recessed Lighting
- Separate Formal Living Room
- Crawl Space
- Washer and Dryer Hookup
Kitchen
- Breakfast Area or Nook
- Eat-In Kitchen
- Oven
- Range Hood
- Microwave
- Dishwasher
- Disposal
Flooring
- Wood
- Partially Carpeted
- Vinyl
Bedrooms and Bathrooms
- 4 Bedrooms
- En-Suite Primary Bedroom
- Walk-In Closet
- Double Vanity
Outdoor Features
- Stoop
Schools
- Spring Run Elementary School
- Carver Middle School
- Manchester High School
Utilities
- Central Air
- Heating System Uses Natural Gas
- Heat Pump System
- Gas Water Heater
Community Details
- Willow Creek Subdivision
Listing and Financial Details
- Tax Lot 9
- Assessor Parcel Number 776673026400000
Ownership History
Purchase Details
Purchase Details
Home Financials for this Owner
Home Financials are based on the most recent Mortgage that was taken out on this home.Purchase Details
Similar Homes in Chesterfield, VA
Home Values in the Area
Average Home Value in this Area
Purchase History
| Date | Buyer | Sale Price | Title Company |
|---|---|---|---|
| Ford Marcus D | -- | None Listed On Document | |
| Ford Marcus D | $361,053 | Attorney | |
| Finer Homes Inc | $75,000 | None Available |
Mortgage History
| Date | Status | Borrower | Loan Amount |
|---|---|---|---|
| Previous Owner | Ford Marcus D | $343,558 | |
| Previous Owner | Ford Marcus D | $354,513 |
Property History
| Date | Event | Price | Change | Sq Ft Price |
|---|---|---|---|---|
| 08/15/2019 08/15/19 | Sold | $361,053 | +3.8% | $125 / Sq Ft |
| 04/19/2019 04/19/19 | Pending | -- | -- | -- |
| 04/19/2019 04/19/19 | For Sale | $347,950 | -- | $120 / Sq Ft |
Tax History Compared to Growth
Tax History
| Year | Tax Paid | Tax Assessment Tax Assessment Total Assessment is a certain percentage of the fair market value that is determined by local assessors to be the total taxable value of land and additions on the property. | Land | Improvement |
|---|---|---|---|---|
| 2024 | $3,804 | $421,700 | $83,000 | $338,700 |
| 2023 | $3,319 | $364,700 | $78,000 | $286,700 |
| 2022 | $3,383 | $367,700 | $78,000 | $289,700 |
| 2021 | $3,263 | $340,800 | $75,000 | $265,800 |
| 2020 | $3,163 | $332,900 | $74,000 | $258,900 |
| 2019 | $703 | $74,000 | $74,000 | $0 |
| 2018 | $0 | $72,000 | $72,000 | $0 |
| 2017 | $0 | $0 | $0 | $0 |
Agents Affiliated with this Home
-
Kyle Yeatman

Seller's Agent in 2019
Kyle Yeatman
Long & Foster
(804) 516-6413
85 in this area
1,480 Total Sales
Map
Source: Central Virginia Regional MLS
MLS Number: 1912339
APN: 722-65-75-38-000-000
- 10601 Winterpock Rd
- 14924 Willow Hill Ln
- 11912 Longtown Dr
- 15306 Willow Hill Ln
- 11701 Longtown Dr
- 14204 Summercreek Ct
- 9612 Prince James Place
- Summercreek Drive & Summercreek Terrace
- 14301 Summercreek Terrace
- 9619 Summercreek Trail
- Terrace
- 14201 Summercreek Terrace
- 9625 Summercreek Trail
- 13700 Orchid Dr
- 9325 Lavenham Ct
- 9019 Sir Britton Dr
- 10501 Pembrooke Dock Place
- 10007 Lavenham Turn
- 8949 Lavenham Loop
- 14430 Rosebud Rd
- 11200 Lost Parrish Dr
- 15301 Jordans Parrish Rd
- 11206 Lost Parrish Dr
- 15300 Jordans Parrish Rd
- 15218 Jordans Parrish Rd
- 11212 Lost Parrish Dr
- 11201 Lost Parrish Dr
- 15213 Jordan's Parrish Rd
- 15218 Parrish Creek Terrace
- 11207 Lost Parrish Dr
- 11213 Lost Parrish Dr
- 15212 Jordans Parrish Rd
- 11218 Lost Parrish Dr
- 11219 Lost Parrish Dr
- 15206 Jordans Parrish Rd
- 15201 Jordans Parrish Rd
- 11206 Crump Landing Trail
- 11224 Lost Parrish Dr
- 11212 Crump Landing Trail
- 11225 Lost Parrish Dr
