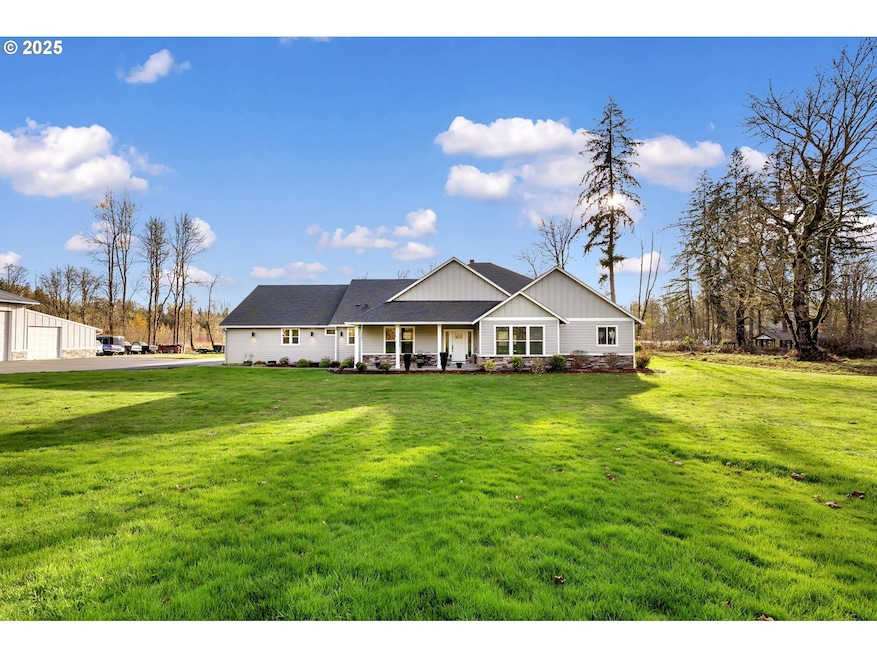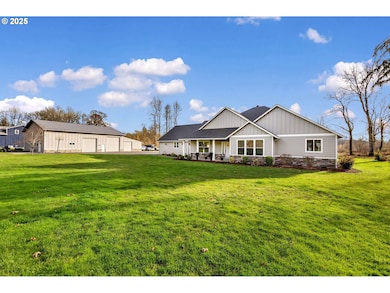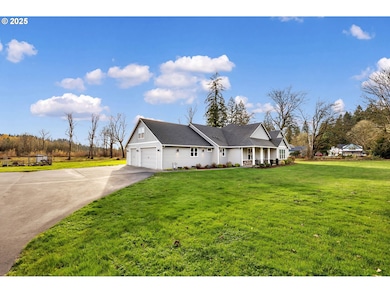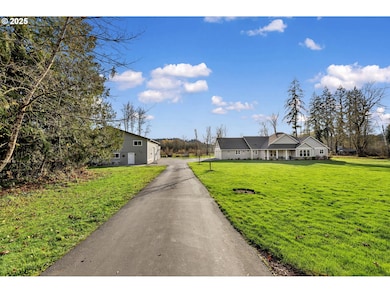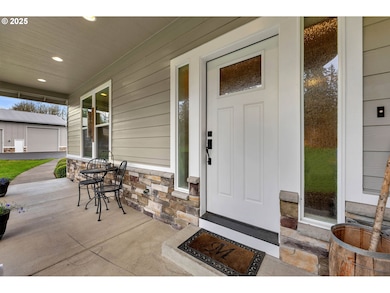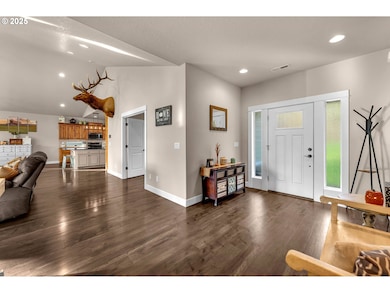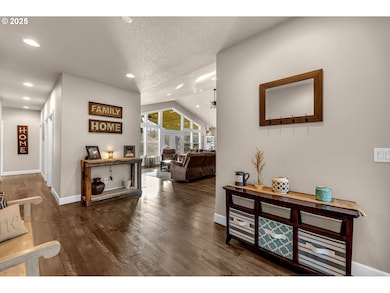15301 NE 244th St Battle Ground, WA 98604
Estimated payment $8,717/month
Highlights
- Accessory Dwelling Unit (ADU)
- View of Trees or Woods
- Craftsman Architecture
- RV Access or Parking
- 9.75 Acre Lot
- Wood Burning Stove
About This Home
Experience peaceful living with this beautifully maintained 1 story w/ a bonus above the garage home set on 9.75 flat, usable acres. This property offers exceptional versatility with a large shop that includes attached guest quarters, RV storage, a workout room, extra storage, and a heated hobby room perfect for all your shop needs. The home features 3 bedrooms and 2.5 bathrooms, with all bedrooms conveniently located on the main level. The spacious primary suite includes a double-vanity bathroom, huge walk-in tile shower, soak tub, and a generous walk-in closet that connects directly to the laundry room for added convenience. A dedicated office provides an ideal work-from-home space. Upstairs, a large bonus room above the garage offers endless possibilities—use it as another bedroom, media room, playroom, or studio.The open-concept great room is the heart of the home, blending a cozy fireplace, kitchen, and dining area into a perfect gathering space. Step outside to the expansive covered patio, complete with a ceiling fan and wiring for a TV, creating an inviting outdoor living area for relaxing or entertaining.The exterior of both the home and shop has been freshly painted. With its thoughtful design, abundant space, and impressive outbuildings, this property delivers comfort, function, and room to live the lifestyle you want. Only 2+/- miles to downtown BG where you will find all your favorite shops and restaurants just minutes from this retreat! Call today to schedule your private tour!
Home Details
Home Type
- Single Family
Est. Annual Taxes
- $6,375
Year Built
- Built in 2015
Lot Details
- 9.75 Acre Lot
- Poultry Coop
- Level Lot
- Sprinkler System
- Landscaped with Trees
- Private Yard
- Garden
- Property is zoned R-5
Parking
- 3 Car Attached Garage
- Extra Deep Garage
- Garage on Main Level
- Workshop in Garage
- Garage Door Opener
- Driveway
- RV Access or Parking
Property Views
- Woods
- Territorial
Home Design
- Craftsman Architecture
- Composition Roof
- Lap Siding
- Cement Siding
- Stone Siding
- Concrete Perimeter Foundation
Interior Spaces
- 3,580 Sq Ft Home
- 2-Story Property
- Central Vacuum
- Sound System
- Vaulted Ceiling
- Ceiling Fan
- Wood Burning Stove
- Wood Burning Fireplace
- Double Pane Windows
- Vinyl Clad Windows
- Family Room
- Living Room
- Dining Room
- Home Office
- Bonus Room
- Utility Room
- Laundry Room
Kitchen
- Double Oven
- Free-Standing Range
- Microwave
- Plumbed For Ice Maker
- Dishwasher
- Stainless Steel Appliances
- Kitchen Island
- Granite Countertops
- Disposal
- Instant Hot Water
Flooring
- Wall to Wall Carpet
- Tile
Bedrooms and Bathrooms
- 3 Bedrooms
- Primary Bedroom on Main
- In-Law or Guest Suite
- Soaking Tub
- Walk-in Shower
Accessible Home Design
- Low Kitchen Cabinetry
- Accessibility Features
- Minimal Steps
Outdoor Features
- Covered Patio or Porch
- Shed
- Outbuilding
Additional Homes
- Accessory Dwelling Unit (ADU)
Schools
- Captain Strong Elementary School
- Chief Umtuch Middle School
- Battle Ground High School
Utilities
- Cooling Available
- Forced Air Heating System
- Heating System Uses Wood
- Heat Pump System
- Electric Water Heater
- Septic Tank
- High Speed Internet
Community Details
- No Home Owners Association
Listing and Financial Details
- Assessor Parcel Number 986036903
Map
Home Values in the Area
Average Home Value in this Area
Tax History
| Year | Tax Paid | Tax Assessment Tax Assessment Total Assessment is a certain percentage of the fair market value that is determined by local assessors to be the total taxable value of land and additions on the property. | Land | Improvement |
|---|---|---|---|---|
| 2025 | $6,375 | $1,191,077 | $471,577 | $719,500 |
| 2024 | $5,476 | $1,150,237 | $471,577 | $678,660 |
| 2023 | $5,417 | $1,137,429 | $467,205 | $670,224 |
| 2022 | $5,440 | $944,752 | $260,606 | $684,146 |
| 2021 | $5,398 | $816,795 | $218,345 | $598,450 |
| 2020 | $5,363 | $735,702 | $192,989 | $542,713 |
| 2019 | $4,706 | $704,794 | $178,902 | $525,892 |
| 2018 | $5,387 | $531,178 | $0 | $0 |
| 2017 | $23 | $463,074 | $0 | $0 |
| 2016 | $12 | $1,077 | $0 | $0 |
| 2015 | -- | $1,026 | $0 | $0 |
Property History
| Date | Event | Price | List to Sale | Price per Sq Ft |
|---|---|---|---|---|
| 11/21/2025 11/21/25 | For Sale | $1,550,000 | -- | $433 / Sq Ft |
Purchase History
| Date | Type | Sale Price | Title Company |
|---|---|---|---|
| Interfamily Deed Transfer | -- | Chicago Title Vancouver | |
| Interfamily Deed Transfer | -- | Chicago Title Vancouver | |
| Interfamily Deed Transfer | -- | None Available |
Mortgage History
| Date | Status | Loan Amount | Loan Type |
|---|---|---|---|
| Closed | $548,250 | New Conventional |
Source: Regional Multiple Listing Service (RMLS)
MLS Number: 173249900
APN: 986036-903
- 1188 NE 19th St
- 16105 NE 241st Cir
- 1313 NE 17th Ave
- 1136 NE 17th St
- 25009 NE 142nd Ave
- 1216 NE 17th Ave
- 25600 NE 152nd Ave
- 812 NE 29th Way
- 1103 NE 16th St
- 2622 NE 8th Ave
- 2501 NE 7th Dr
- 13915 NE 239th St
- Chimera Plan at Beverly
- Bachelor II Plan at Beverly
- Sturgeon Plan at Beverly
- Cypress II Plan at Beverly
- Ashland II Plan at Beverly
- Herring Plan at Beverly
- Baker Plan at Beverly
- Jefferson II Plan at Beverly
- 419 SE Clark Ave
- 1511 SW 13th Ave
- 917 SW 31st St
- 11803 NE 124th Ave
- 12616 NE 116th Way
- 6901 NE 131st Way
- 6914 NE 126th St
- 1920 NE 179th St
- 12611 NE 99th St
- 13914 NE Salmon Creek Ave
- 441 S 69th Place
- 16501 NE 15th St
- 14505 NE 20th Ave
- 2406 NE 139th St
- 13414 NE 23rd Ave
- 6900 NE 154th Ave
- 11603 NE 71st St
- 4125 S Settler Dr
- 4400 NE 89th Way
- 8515 NE St Johns Rd
