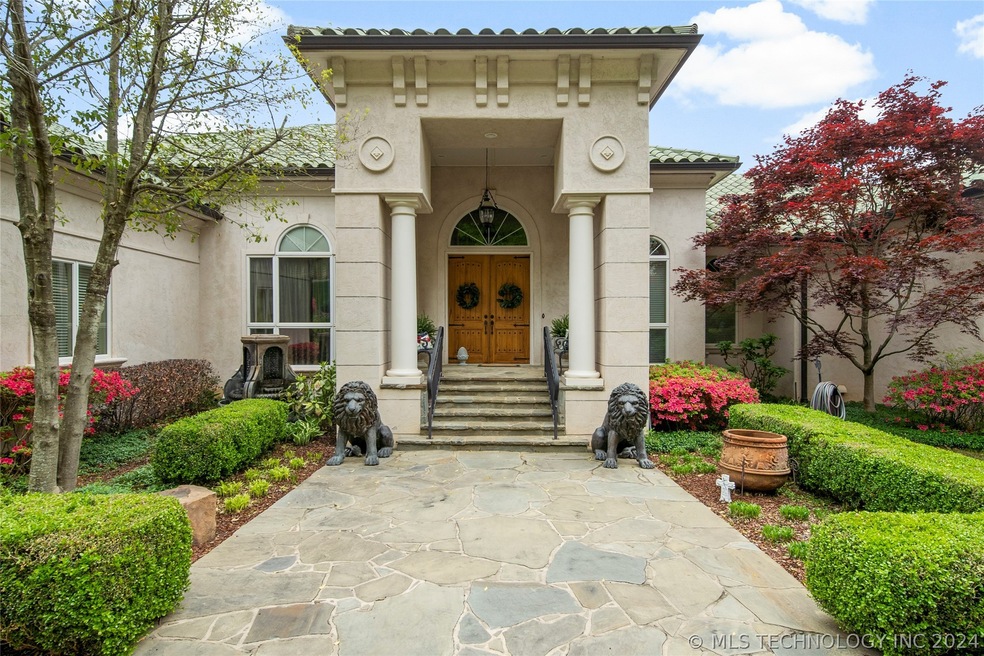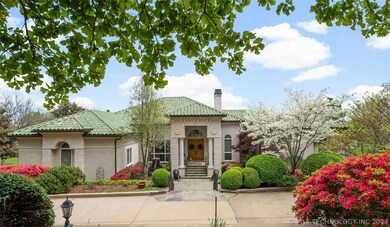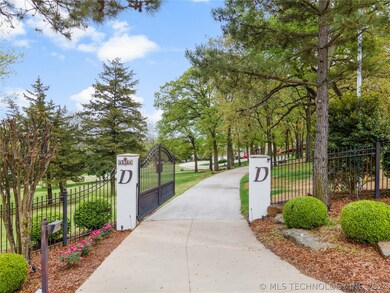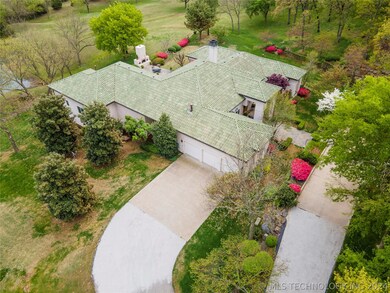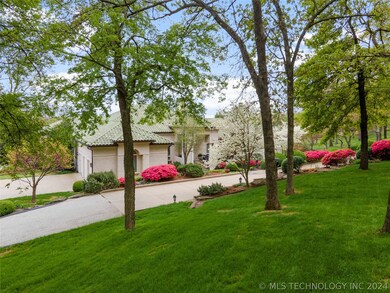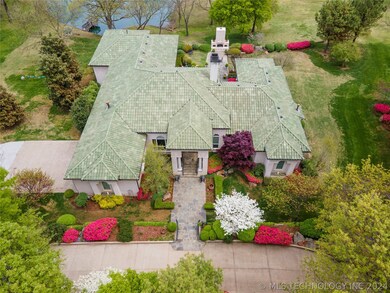
Estimated Value: $1,250,000 - $1,587,000
Highlights
- Horses Allowed On Property
- Safe Room
- Mature Trees
- Bixby Middle School Rated A-
- Second Garage
- Farm
About This Home
As of May 2024Come see this private and secluded Mediterranean style home located on a gated 10 acre estate. Landscaped gardens and a gorgeous pond offer a fantastic view of the property. A dramatic entry opens to a large Great Room with 18ft ceilings, rosewood floors, wet bar, exceptional millwork and floor to ceiling glass looking east to the patio area, outdoor fireplace, pond and woods. View exceptional sunrises each morning. The chef's kitchen includes a large granite island, Sub-Zero refrigerator/freezer, all stainless steel appliances, and opens to the large family room and large dining room area. The home offers a paneled office with built-ins to the ceiling. The gorgeous master bedroom opens to a private covered porch. The adjacent master bath has separate "his and her" water closets, double vanities, large shower, and whirlpool tub. The home has four zones, a HVAC system equipped with electric air cleaners and humidifiers. There are two 75 gallon hot water heaters, "Connect-4" audio/video wiring, paved asphalt and concrete driveways. The roof is clay tile manufactured by MCA in Corona, California. A 40 x 60 ft insulated metal shop area, concrete flooring and fabulous game room is located northeast of the dwelling. Come see to appreciate.
Last Agent to Sell the Property
Chinowth & Cohen License #143241 Listed on: 04/03/2024

Home Details
Home Type
- Single Family
Est. Annual Taxes
- $15,560
Year Built
- Built in 2004
Lot Details
- 10 Acre Lot
- West Facing Home
- Decorative Fence
- Electric Fence
- Landscaped
- Sprinkler System
- Mature Trees
Parking
- 3 Car Attached Garage
- Second Garage
- Parking Storage or Cabinetry
- Side Facing Garage
- Driveway
Home Design
- Spanish Architecture
- Brick Exterior Construction
- Wood Frame Construction
- Tile Roof
- Stucco
Interior Spaces
- 5,254 Sq Ft Home
- 1-Story Property
- Wet Bar
- Central Vacuum
- Wired For Data
- Vaulted Ceiling
- Ceiling Fan
- 2 Fireplaces
- Wood Burning Fireplace
- Gas Log Fireplace
- Insulated Windows
- Wood Frame Window
- Casement Windows
- Aluminum Window Frames
- Insulated Doors
- Unfinished Basement
- Crawl Space
- Washer and Gas Dryer Hookup
Kitchen
- Built-In Convection Oven
- Gas Oven
- Gas Range
- Microwave
- Ice Maker
- Dishwasher
- Wine Refrigerator
- Granite Countertops
- Trash Compactor
- Disposal
Flooring
- Wood
- Carpet
- Tile
Bedrooms and Bathrooms
- 3 Bedrooms
Home Security
- Safe Room
- Security System Owned
- Fire and Smoke Detector
Eco-Friendly Details
- Energy-Efficient Windows
- Energy-Efficient Insulation
- Energy-Efficient Doors
Outdoor Features
- Covered patio or porch
- Outdoor Fireplace
- Outdoor Kitchen
- Fire Pit
- Exterior Lighting
- Separate Outdoor Workshop
- Outdoor Storage
- Rain Gutters
Schools
- West Elementary School
- Bixby High School
Utilities
- Forced Air Zoned Heating and Cooling System
- Air Filtration System
- Humidifier
- Humidity Control
- Heating System Uses Gas
- Programmable Thermostat
- Gas Water Heater
- Aerobic Septic System
- High Speed Internet
- Phone Available
- Satellite Dish
- Cable TV Available
Additional Features
- Farm
- Horses Allowed On Property
Community Details
- No Home Owners Association
- Tulsa Co Unplatted Subdivision
- Greenbelt
Ownership History
Purchase Details
Home Financials for this Owner
Home Financials are based on the most recent Mortgage that was taken out on this home.Purchase Details
Purchase Details
Similar Homes in Bixby, OK
Home Values in the Area
Average Home Value in this Area
Purchase History
| Date | Buyer | Sale Price | Title Company |
|---|---|---|---|
| Watkins Les | $1,500,000 | -- | |
| Dickerson James P | -- | None Available | |
| Dickerson James P | $220,000 | Delta Title & Escrow |
Property History
| Date | Event | Price | Change | Sq Ft Price |
|---|---|---|---|---|
| 05/03/2024 05/03/24 | Sold | $1,500,000 | +3.4% | $285 / Sq Ft |
| 04/10/2024 04/10/24 | Pending | -- | -- | -- |
| 04/03/2024 04/03/24 | Price Changed | $1,450,000 | -90.0% | $276 / Sq Ft |
| 04/03/2024 04/03/24 | For Sale | $14,500,000 | -- | $2,760 / Sq Ft |
Tax History Compared to Growth
Tax History
| Year | Tax Paid | Tax Assessment Tax Assessment Total Assessment is a certain percentage of the fair market value that is determined by local assessors to be the total taxable value of land and additions on the property. | Land | Improvement |
|---|---|---|---|---|
| 2024 | $15,550 | $131,698 | $26,037 | $105,661 |
| 2023 | $15,550 | $132,698 | $26,235 | $106,463 |
| 2022 | $15,221 | $127,943 | $25,295 | $102,648 |
| 2021 | $14,720 | $124,187 | $24,552 | $99,635 |
| 2020 | $14,412 | $121,118 | $24,002 | $97,116 |
| 2019 | $14,481 | $121,118 | $24,002 | $97,116 |
| 2018 | $14,419 | $121,118 | $24,002 | $97,116 |
| 2017 | $13,954 | $119,781 | $23,737 | $96,044 |
| 2016 | $13,593 | $116,292 | $24,200 | $92,092 |
| 2015 | $12,807 | $116,292 | $24,200 | $92,092 |
| 2014 | $12,743 | $116,292 | $24,200 | $92,092 |
Agents Affiliated with this Home
-
Jerry Johnson
J
Seller's Agent in 2024
Jerry Johnson
Chinowth & Cohen
(918) 557-0974
55 Total Sales
-
David Jouett

Buyer's Agent in 2024
David Jouett
Thunder Ridge Realty, LLC
(918) 951-4015
60 Total Sales
Map
Source: MLS Technology
MLS Number: 2411714
APN: 97320-73-20-38110
- 0 E 151st St S Unit 2507372
- 2606 E 151st St S
- 14644 S Lewis Ave
- 1580 E 151st St S
- 0 S Lewis Ave Unit 2514562
- 0 S Lewis Ave Unit 2043404
- 0 S Lewis Ave Unit 2116336
- 15675 S Peoria Ave
- 2968 E 146th Place S
- 15404 S 34th Ave E
- 15424 S 34th Ave E
- 15464 S 34th Ave E
- 15484 S 34th Ave E
- 15485 S 34th Ave E
- 3390 E 156th St S
- 3405 E 154th Ct
- 3005 E 146th Place S
- 2978 E 146th St S
- 15605 S 35th Ave E
- 2985 E 146th St S
- 15301 S Lewis Ave
- 15509 S Lewis Ave
- 15103 S Lewis Ave
- 15306 S Lewis Ave
- 15503 S Lewis Ave
- 2310 E 151st St S
- 15502 S Lewis Ave
- 2520 E 151st St S
- 15627 S Lewis Ave
- 2460 E 151st St S
- 15205 S Lewis Ave E
- 15214 S Lewis Ave
- 2306 E 151st St S
- 15127 S Lewis Ave
- 15626 S Lewis Ave
- 15714 S Lewis Ave
- 15705 S Lewis Ave
- 0 E 151st St S Unit 2313888
- 0 E 151st St S Unit 2311267
- 0 E 151st St S Unit 2310948
