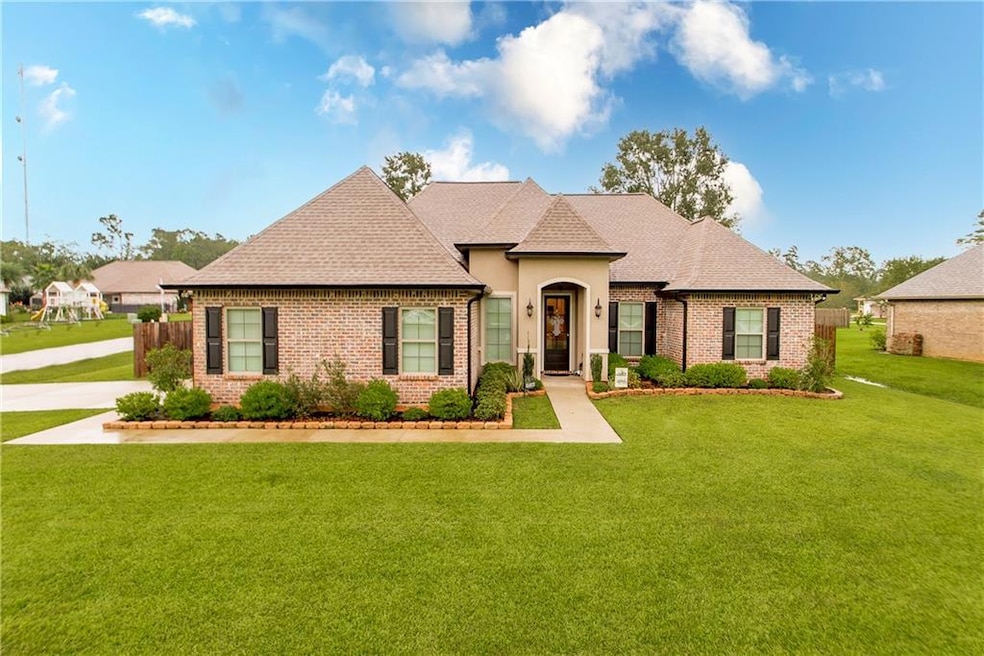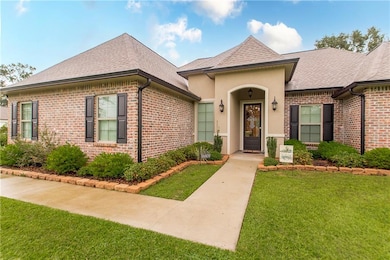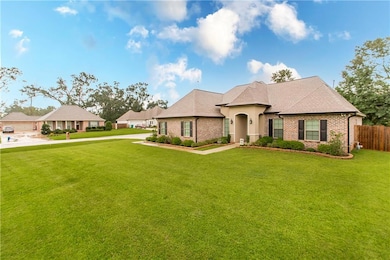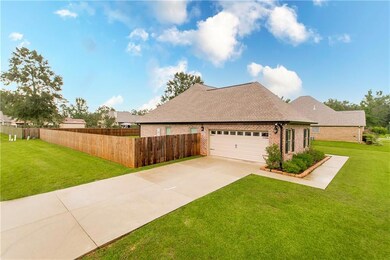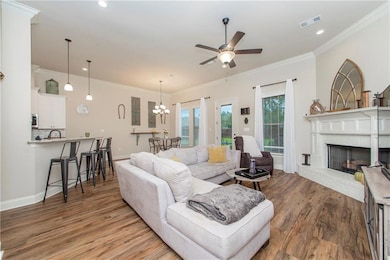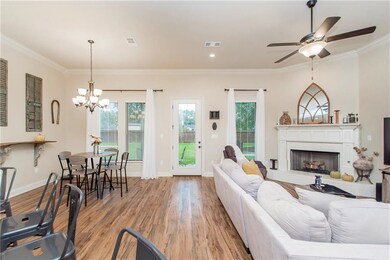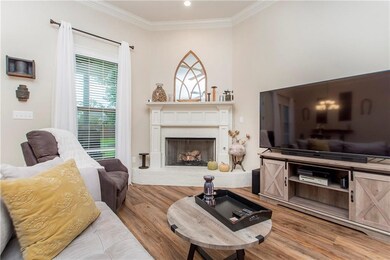
15302 Red Oak Dr Ponchatoula, LA 70454
Estimated payment $2,061/month
Highlights
- Very Popular Property
- Corner Lot
- Covered patio or porch
- French Country Architecture
- Granite Countertops
- Stainless Steel Appliances
About This Home
Welcome to this beautifully maintained 4-bedroom, 2-bathroom home, just 5 years young, nestled on an over-sized corner lot in a sought-after, subdivision, The Rivers Subdivision, in Ponchatoula. With its modern design, spacious layout, and high-end finishes, this home is the perfect blend of comfort and style. Step inside to discover an inviting open floor plan featuring a spacious living room anchored by a cozy gas fireplace—great for relaxing evenings at home. Rich laminate flooring flows seamlessly throughout the entire home—no carpet in sight—while elegant crown molding adds a touch of sophistication to every room. The kitchen is a true showstopper, boasting granite counter-tops, stainless steel appliances, and ample cabinet space. The granite finishes continue into both bathrooms, offering a cohesive and luxurious feel throughout. Retreat to the generous primary suite, complete with a spa-like en-suite bathroom that includes double vanities, a soaking tub, and a custom tiled walk-in shower. Three additional spacious bedrooms provide plenty of room for family, guests, or a home office. Outside, enjoy the benefits of a fully fenced, extra-large backyard—perfect for entertaining, crawfish boils or even adding a pool in the future. A covered patio offers the ideal setting for outdoor dining or simply unwinding in the shade. *Home is located in preferred flood zone X - no flood insurance is required. Roof is only 5 years young.
Listing Agent
Keller Williams Realty Services License #NOM:995694823 Listed on: 06/02/2025

Home Details
Home Type
- Single Family
Est. Annual Taxes
- $2,424
Year Built
- Built in 2020
Lot Details
- Lot Dimensions are 100x160
- Property is Fully Fenced
- Wood Fence
- Corner Lot
- Oversized Lot
- Property is in excellent condition
HOA Fees
- $4 Monthly HOA Fees
Home Design
- French Country Architecture
- Brick Exterior Construction
- Slab Foundation
- Shingle Roof
- Vinyl Siding
- Stucco Exterior
Interior Spaces
- 1,933 Sq Ft Home
- 1-Story Property
- Ceiling Fan
- Gas Fireplace
- Carbon Monoxide Detectors
- Washer and Dryer Hookup
Kitchen
- Oven or Range
- <<microwave>>
- Dishwasher
- Stainless Steel Appliances
- Granite Countertops
Bedrooms and Bathrooms
- 4 Bedrooms
- 2 Full Bathrooms
Parking
- 2 Car Attached Garage
- Garage Door Opener
Accessible Home Design
- No Carpet
Outdoor Features
- Water Access Is Utility Company Controlled
- Covered patio or porch
Utilities
- Central Air
- Heating System Uses Gas
Community Details
- Not A Subdivision
- Mandatory home owners association
Listing and Financial Details
- Assessor Parcel Number 6191177
Map
Home Values in the Area
Average Home Value in this Area
Tax History
| Year | Tax Paid | Tax Assessment Tax Assessment Total Assessment is a certain percentage of the fair market value that is determined by local assessors to be the total taxable value of land and additions on the property. | Land | Improvement |
|---|---|---|---|---|
| 2024 | $2,424 | $22,827 | $3,780 | $19,047 |
| 2023 | $2,426 | $22,547 | $3,500 | $19,047 |
| 2022 | $2,393 | $22,547 | $3,500 | $19,047 |
| 2021 | $1,601 | $22,547 | $3,500 | $19,047 |
| 2020 | $90 | $850 | $850 | $0 |
| 2019 | $91 | $850 | $850 | $0 |
| 2018 | $93 | $850 | $850 | $0 |
| 2017 | $90 | $850 | $850 | $0 |
| 2016 | $91 | $850 | $850 | $0 |
| 2015 | $92 | $850 | $850 | $0 |
| 2014 | $86 | $850 | $850 | $0 |
Property History
| Date | Event | Price | Change | Sq Ft Price |
|---|---|---|---|---|
| 06/20/2025 06/20/25 | Price Changed | $335,000 | -1.5% | $173 / Sq Ft |
| 06/02/2025 06/02/25 | For Sale | $340,000 | +34.4% | $176 / Sq Ft |
| 08/28/2020 08/28/20 | Sold | -- | -- | -- |
| 07/29/2020 07/29/20 | Pending | -- | -- | -- |
| 06/09/2020 06/09/20 | For Sale | $252,900 | -- | $133 / Sq Ft |
Similar Homes in Ponchatoula, LA
Source: Gulf South Real Estate Information Network
MLS Number: 2504780
APN: 06191177
- 15326 S Tiger Loop
- 39602 E Tiger Loop
- 15271 Hwy 22 Hwy
- 15511 Patricks Dr
- 16168 S Trace Extension
- 16168 S Trace Extension None
- 40663 W I-55 Service Rd
- 0 U S Highway 51
- 39599 Interstate 55 Service Rd
- 16116 W Murray Rd
- 0 U S 51
- 1360 U S 51
- 39275 Franklin St
- 16138 Derry St
- 15364 Carlou Dr
- 0 Pelican Park Drive Dr Unit 2337744
- 0 Pelican Park Drive Dr Unit 2337773
- 0 Pelican Park Drive Dr Unit 2337781
- 14703 Cypress Hollow Dr
- TBD I-55 Service Rd
- 355 S E I-55 Service Rd
- 1112 Highway 51 Unit 1
- 355 Interstate 55 Service Rd
- TBD Interstate 55 Service Rd
- 39798 River Oaks Dr
- 127 Park View Ct
- 41030 Eileen Ln
- 207 W Pine St Unit A-8
- 207 W Pine St Unit A-7
- 207 W Pine St Unit A-6
- 207 W Pine St Unit A-5
- 207 W Pine St Unit A-4
- 207 W Pine St Unit A-3
- 207 W Pine St Unit A-2
- 207 W Pine St Unit A-1
- 207 W Pine St Unit A
- 155 W Pine St
- 650 S E Rr Ave
