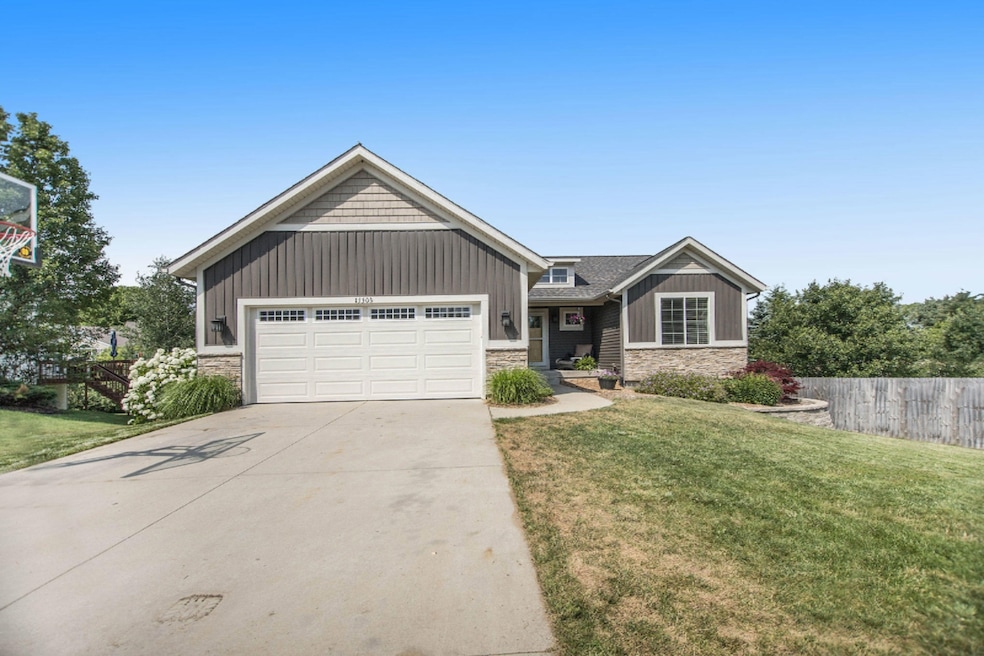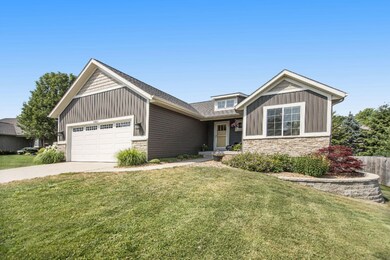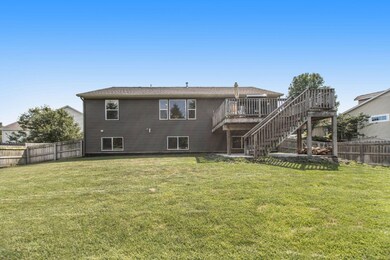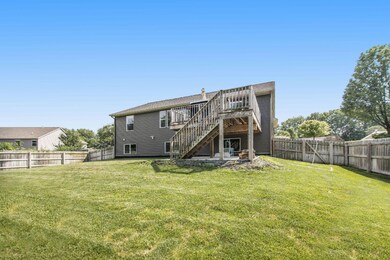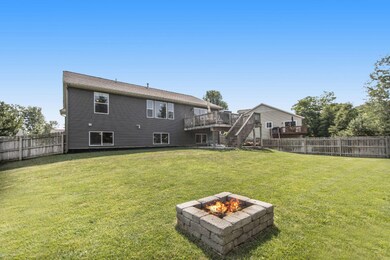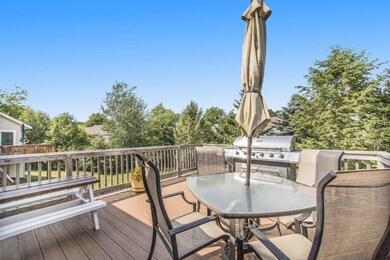
15303 Canterbury Ln Grand Haven, MI 49417
Highlights
- Fitness Center
- Clubhouse
- Mud Room
- Griffin Elementary School Rated A-
- Deck
- Community Pool
About This Home
As of August 2020This 4 bed, 3 full bath ranch home built in 2015 is sure to impress. An open concept main floor with master suite and main floor laundry is by far the way to go. With nearly 2,500 total finished square feet, there is plenty of room for everyone and being a part of the highly desirable Hunters Woods association you will enjoy the option of the pool and pool house as well! The basement was recently finished adding two bedrooms, a rec room, full bath and a wet bar! Basement was fully permitted and approved by Grand Haven Township. Don't wait around for this one. Schedule your private showing TODAY!
Last Agent to Sell the Property
Jeff Grysen
HomeRealty, LLC Listed on: 07/10/2020
Co-Listed By
Mary Bovee
HomeRealty, LLC
Home Details
Home Type
- Single Family
Est. Annual Taxes
- $3,195
Year Built
- Built in 2015
Lot Details
- 10,454 Sq Ft Lot
- Lot Dimensions are 90x120x75x180
- Property fronts a private road
- Cul-De-Sac
- Shrub
- Level Lot
- Sprinkler System
- Back Yard Fenced
HOA Fees
- $40 Monthly HOA Fees
Parking
- 2 Car Attached Garage
- Garage Door Opener
Home Design
- Brick or Stone Mason
- Composition Roof
- Vinyl Siding
- Stone
Interior Spaces
- 1-Story Property
- Ceiling Fan
- Low Emissivity Windows
- Insulated Windows
- Window Screens
- Mud Room
- Home Gym
- Laminate Flooring
Kitchen
- Oven
- Range
- Microwave
- Dishwasher
- Kitchen Island
Bedrooms and Bathrooms
- 4 Bedrooms | 2 Main Level Bedrooms
- 3 Full Bathrooms
Laundry
- Laundry on main level
- Dryer
- Washer
Basement
- Walk-Out Basement
- Basement Fills Entire Space Under The House
- 2 Bedrooms in Basement
Outdoor Features
- Deck
Utilities
- Forced Air Heating and Cooling System
- Heating System Uses Natural Gas
- Natural Gas Water Heater
- Phone Available
- Cable TV Available
Community Details
Overview
- Association fees include trash, snow removal
Amenities
- Clubhouse
Recreation
- Fitness Center
- Community Pool
Ownership History
Purchase Details
Home Financials for this Owner
Home Financials are based on the most recent Mortgage that was taken out on this home.Purchase Details
Home Financials for this Owner
Home Financials are based on the most recent Mortgage that was taken out on this home.Purchase Details
Home Financials for this Owner
Home Financials are based on the most recent Mortgage that was taken out on this home.Purchase Details
Purchase Details
Purchase Details
Home Financials for this Owner
Home Financials are based on the most recent Mortgage that was taken out on this home.Similar Homes in Grand Haven, MI
Home Values in the Area
Average Home Value in this Area
Purchase History
| Date | Type | Sale Price | Title Company |
|---|---|---|---|
| Warranty Deed | $318,000 | Foundation Title Agency Llc | |
| Warranty Deed | -- | None Available | |
| Deed | $30,000 | Lighthouse Title Inc | |
| Quit Claim Deed | -- | None Available | |
| Sheriffs Deed | $22,650 | None Available | |
| Warranty Deed | -- | Beltline Title Agency Inc |
Mortgage History
| Date | Status | Loan Amount | Loan Type |
|---|---|---|---|
| Open | $190,600 | New Conventional | |
| Closed | $190,600 | New Conventional | |
| Previous Owner | $147,000 | New Conventional | |
| Previous Owner | $172,000 | Construction | |
| Previous Owner | $750,000 | Purchase Money Mortgage |
Property History
| Date | Event | Price | Change | Sq Ft Price |
|---|---|---|---|---|
| 08/20/2020 08/20/20 | Sold | $318,000 | -0.6% | $129 / Sq Ft |
| 07/12/2020 07/12/20 | Pending | -- | -- | -- |
| 07/10/2020 07/10/20 | For Sale | $319,900 | +966.3% | $130 / Sq Ft |
| 12/22/2014 12/22/14 | Sold | $30,000 | -8.8% | -- |
| 11/12/2014 11/12/14 | Pending | -- | -- | -- |
| 06/12/2012 06/12/12 | For Sale | $32,900 | -- | -- |
Tax History Compared to Growth
Tax History
| Year | Tax Paid | Tax Assessment Tax Assessment Total Assessment is a certain percentage of the fair market value that is determined by local assessors to be the total taxable value of land and additions on the property. | Land | Improvement |
|---|---|---|---|---|
| 2024 | $5,796 | $173,100 | $0 | $0 |
| 2023 | $5,845 | $161,700 | $0 | $0 |
| 2022 | $7,121 | $154,700 | $0 | $0 |
| 2021 | $6,904 | $146,800 | $0 | $0 |
| 2020 | $3,337 | $138,800 | $0 | $0 |
| 2019 | $3,195 | $113,900 | $0 | $0 |
| 2018 | $2,632 | $99,000 | $19,000 | $80,000 |
| 2017 | $2,573 | $97,700 | $0 | $0 |
| 2016 | $2,578 | $93,600 | $0 | $0 |
| 2015 | -- | $12,500 | $0 | $0 |
| 2014 | -- | $12,500 | $0 | $0 |
Agents Affiliated with this Home
-
J
Seller's Agent in 2020
Jeff Grysen
HomeRealty, LLC
-
M
Seller Co-Listing Agent in 2020
Mary Bovee
HomeRealty, LLC
-
Kevin Bosch

Buyer's Agent in 2020
Kevin Bosch
West Edge Real Estate
(616) 283-2247
3 in this area
105 Total Sales
-
Kenneth Vis

Seller's Agent in 2014
Kenneth Vis
HomeRealty, LLC
(510) 378-1028
60 in this area
723 Total Sales
-
Gina Vis

Seller Co-Listing Agent in 2014
Gina Vis
HomeRealty, LLC
(616) 502-0885
86 in this area
908 Total Sales
Map
Source: Southwestern Michigan Association of REALTORS®
MLS Number: 20026713
APN: 70-07-14-227-034
- 15532 Winchester Cir Unit PVT
- 15230 Lincoln St
- 12352 Hawley Dr Unit 12
- 15720 Norwalk Rd
- 15748 Norwalk Rd
- 15765 Norwalk Rd
- 12580 Riverton Rd
- 15012 Copper Ct
- 13095 Cedarberry Ave Unit 115
- 13085 Boulderway Trail
- 14956 Briarwood St
- 12640 Bucs Dr
- 12993 144th Ave
- 16248 Warner St
- 12863 144th Ave
- 14411 Windway Dr
- 14565 Brigham Dr
- 15346 Nickolas Dr
- 0 Ferris St Unit 25008330
- 13548 Greenbriar Dr
