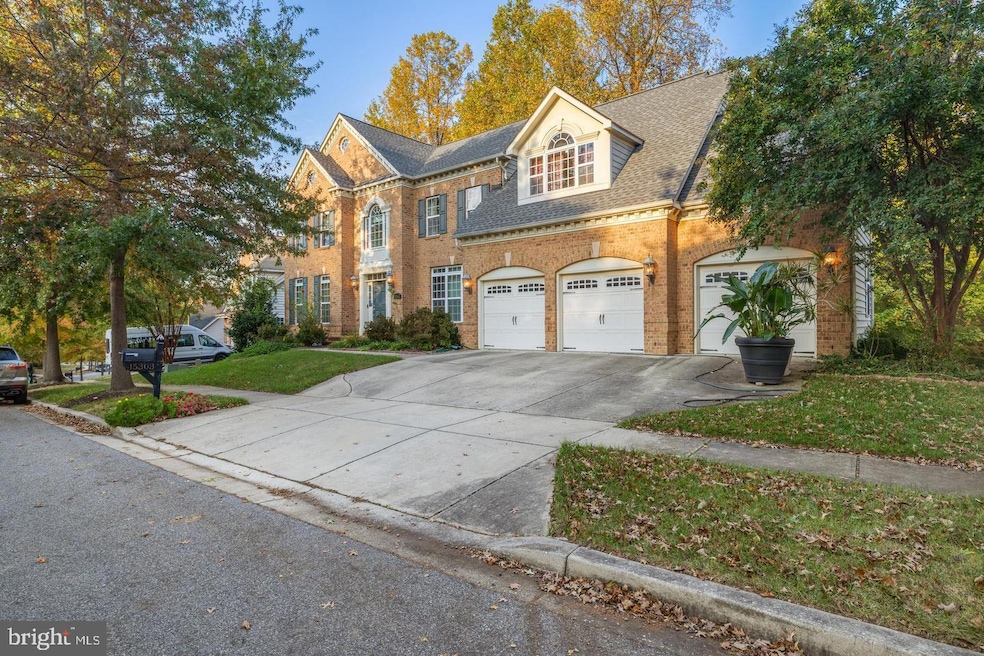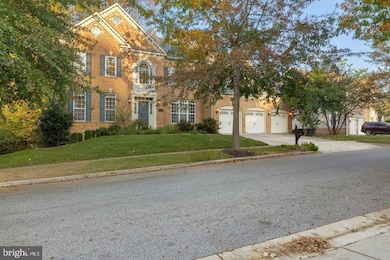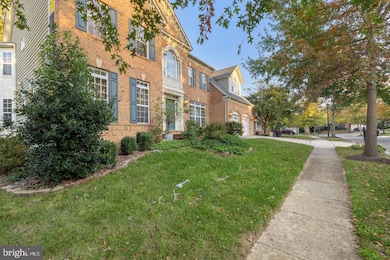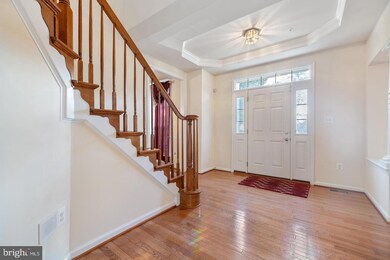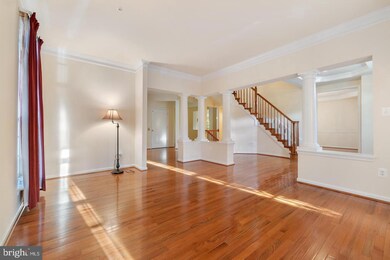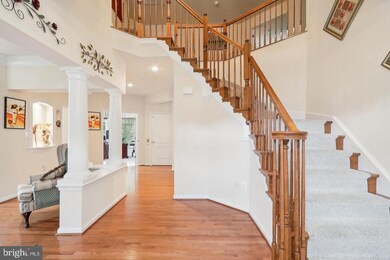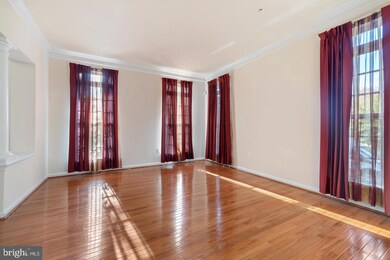15303 Glastonbury Way Upper Marlboro, MD 20774
Highlights
- On Golf Course
- Open Floorplan
- Colonial Architecture
- Gourmet Country Kitchen
- Dual Staircase
- Deck
About This Home
Stunning 5-Bedroom Home in Sought-After BeechTree East Village! Welcome to this gorgeous 4,518 sq. ft. residence offering luxury, space, and comfort throughout. The bright and inviting entryway showcases a beautiful open staircase leading to the upper level and sets the tone for the rest of this impressive home. The main level features a formal dining room, a spacious living room with a gas fireplace, and a convenient powder room. The large, light-filled kitchen includes quality appliances, an island with cooktop, and abundant cabinet space. Enjoy easy access to a lovely deck—perfect for morning coffee or outdoor dining. Upstairs, each spacious bedroom offers ample closet space and beautiful natural light, creating bright and comfortable retreats for everyone. The well-designed bathrooms on this level add both style and functionality. The spacious basement provides even more living space, including 1 bedroom, 1 full bathroom, and a fantastic screening room, ideal for movie nights or entertainment. A 3-car garage offers plenty of storage and parking. **Please note: elevator is not for tenant use.
Home is also currently listed for sale.** Don't miss the opportunity to make this gorgeous house your new home!
Listing Agent
(301) 702-4228 rmxjohnl@gmail.com RE/MAX United Real Estate License #PB98368995 Listed on: 11/22/2025

Home Details
Home Type
- Single Family
Est. Annual Taxes
- $10,955
Year Built
- Built in 2009
Lot Details
- 9,791 Sq Ft Lot
- On Golf Course
- Property is zoned LCD
Parking
- 3 Car Attached Garage
- 2 Driveway Spaces
- Front Facing Garage
Home Design
- Colonial Architecture
- Bump-Outs
- Frame Construction
- Asphalt Roof
- Concrete Perimeter Foundation
Interior Spaces
- 4,518 Sq Ft Home
- Property has 3 Levels
- 1 Elevator
- Open Floorplan
- Dual Staircase
- Built-In Features
- Crown Molding
- Ceiling Fan
- Gas Fireplace
- Window Treatments
- Mud Room
- Family Room Off Kitchen
- Living Room
- Dining Room
- Home Office
- Recreation Room
- Game Room
- Sun or Florida Room
- Home Gym
- Partially Finished Basement
Kitchen
- Gourmet Country Kitchen
- Butlers Pantry
- Gas Oven or Range
- Built-In Range
- Built-In Microwave
- Dishwasher
- Disposal
Flooring
- Wood
- Carpet
- Ceramic Tile
Bedrooms and Bathrooms
- En-Suite Bathroom
- Walk-In Closet
- Hydromassage or Jetted Bathtub
- Walk-in Shower
Laundry
- Dryer
- Washer
Accessible Home Design
- Accessible Elevator Installed
Outdoor Features
- Deck
- Exterior Lighting
Schools
- Patuxent Elementary School
- Dr. Henry A. Wise High School
Utilities
- Central Heating and Cooling System
- Vented Exhaust Fan
- Natural Gas Water Heater
- Municipal Trash
Listing and Financial Details
- Residential Lease
- Security Deposit $5,000
- Tenant pays for all utilities, minor interior maintenance, light bulbs/filters/fuses/alarm care, lawn/tree/shrub care
- The owner pays for association fees
- No Smoking Allowed
- 12-Month Min and 24-Month Max Lease Term
- Available 11/22/25
- $25 Application Fee
- Assessor Parcel Number 17033650272
Community Details
Overview
- Property has a Home Owners Association
- Association fees include common area maintenance, management, pool(s), recreation facility, reserve funds, road maintenance, snow removal
- Beechtree Community Association
- Beech Tree East Village Subdivision
- Property Manager
Recreation
- Community Playground
- Community Pool
Pet Policy
- No Pets Allowed
Map
Source: Bright MLS
MLS Number: MDPG2183220
APN: 03-3650272
- 15625 Copper Beech Dr
- 15517 Glastonbury Way
- 3002 Presidential Golf Dr
- 15503 Humberside Way
- 15608 Bibury Alley
- 15305 Torcross Way
- 15606 Beech Tree Pkwy
- 15304 Camberley Place
- 2403 Lake Forest Dr
- 2704 Beech Orchard Ln
- 2135 Congresbury Place
- 2100 Fittleworth Terrace
- 2424 Newmoor Way
- 15308 Littleton Place
- 15219 N Berwick Ln
- 3002 Lake Forest Dr
- 2010 Dornoch Way
- 3902 Presidential Golf Dr
- 16332 Brooktrail Ct
- 16201 Brookmead Ct
- 0 Buxton Place
- 2203 Barnstable Dr
- 15444 Symondsbury Way
- 15622 Swanscombe Loop
- 2906 George Hilleary Terrace
- 15412 Finchingfield Way
- 16112 Mcconnell Dr
- 3306 Brookshire Ct
- 15116 Hogshead Way
- 17104 Urby Ct
- 1215 Heritage Hills Dr
- 3812 Saddlebrook Ct
- 15204 Peerless Ave
- 1116 Ring Bill Loop
- 14643 Colonels Choice
- 14625 Governor Sprigg Place
- 14325 Governor Lee Place
- 15000 Green Wing Terrace
- 4606 Bishop Carroll Dr
- 4490 Lord Loudoun Ct
