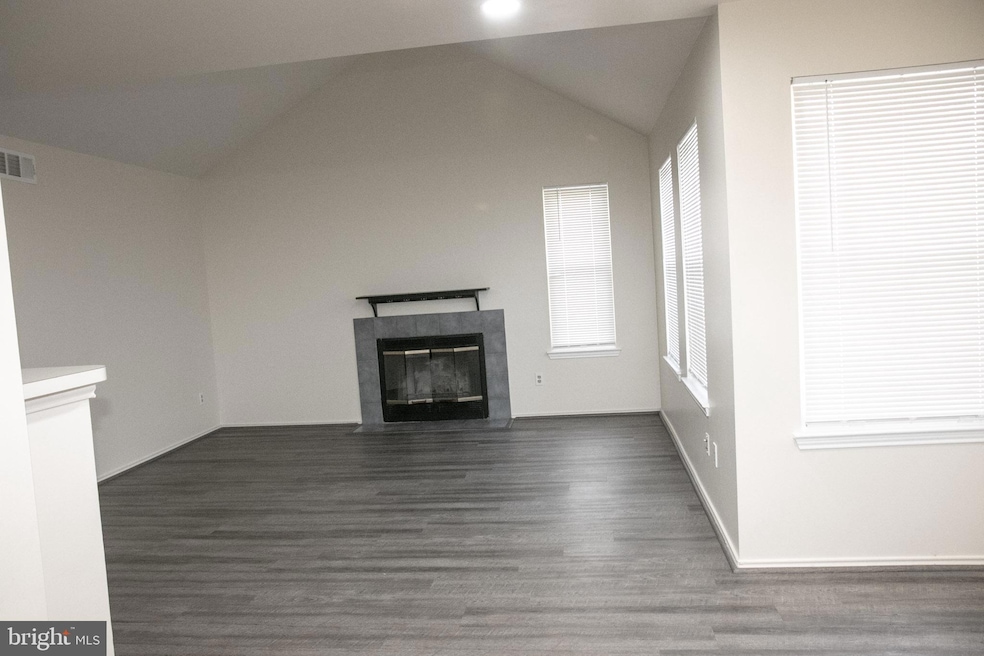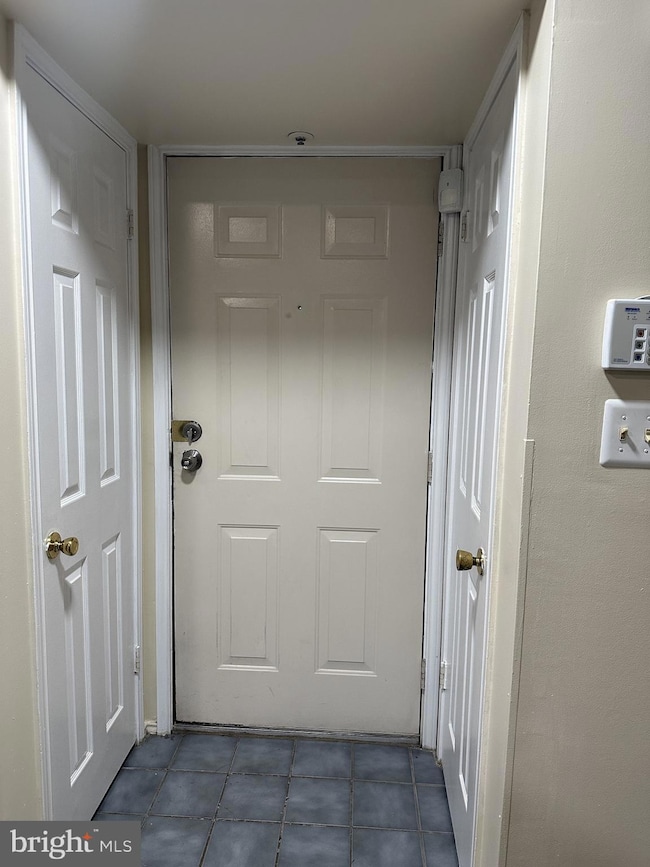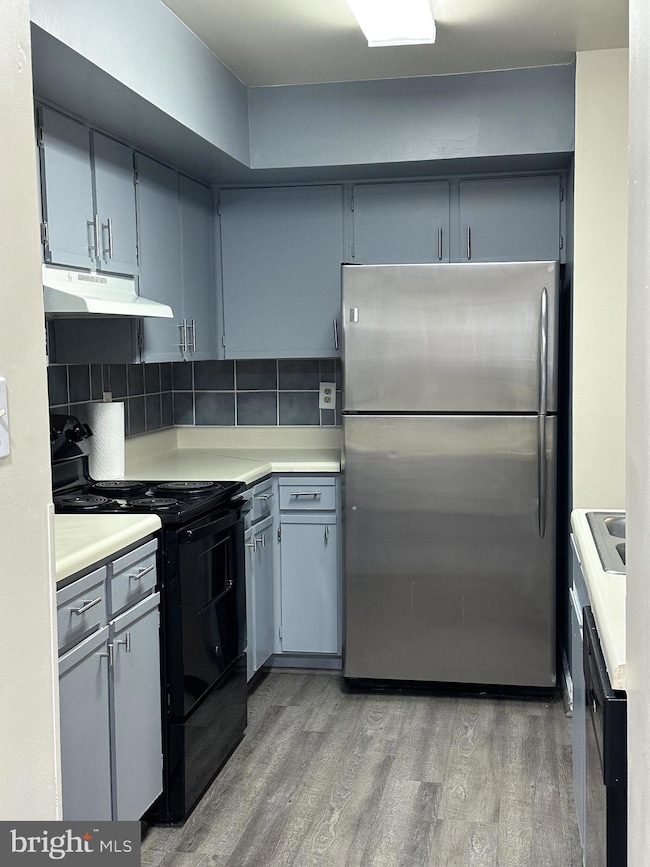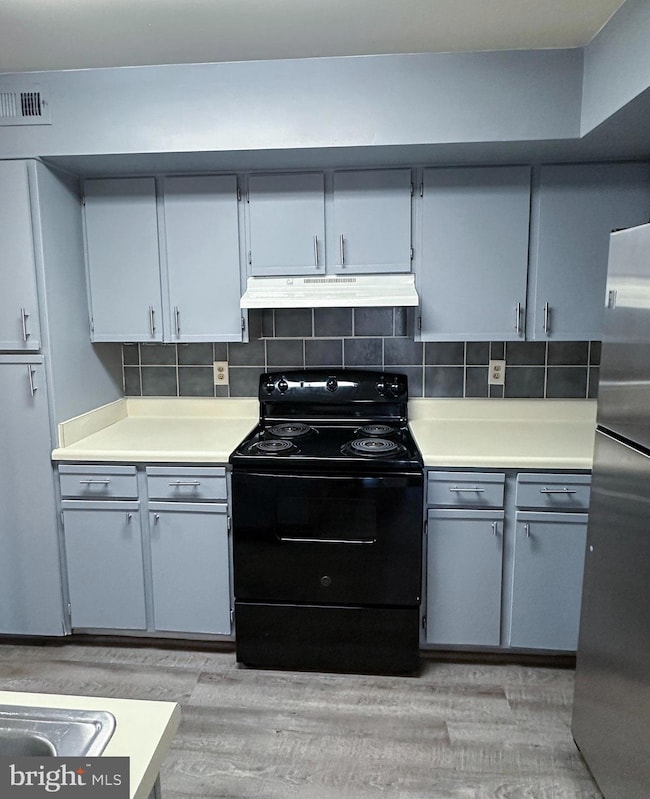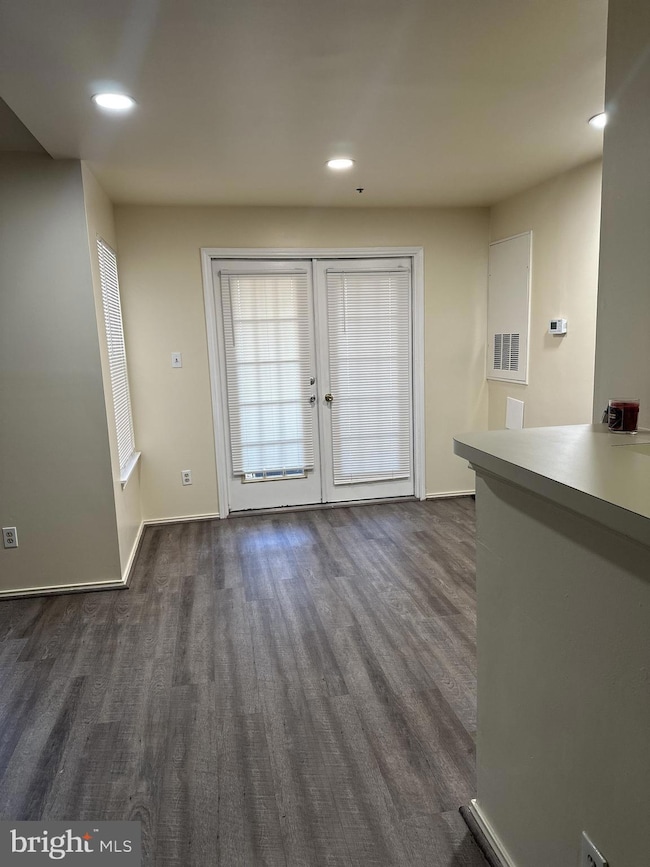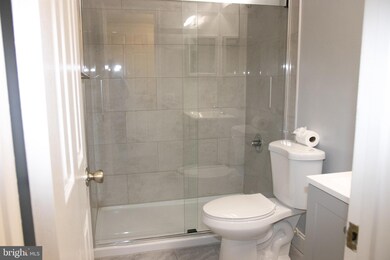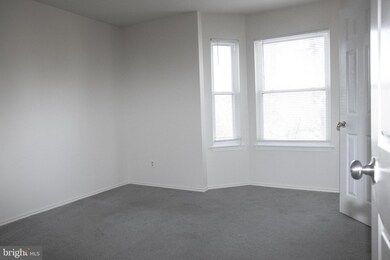4490 Lord Loudoun Ct Upper Marlboro, MD 20772
Highlights
- Colonial Architecture
- 1 Fireplace
- Combination Kitchen and Dining Room
- Traditional Floor Plan
- Central Heating
About This Home
This 2-bedroom, 2-bathroom property located near downtown Upper Marlboro offers a cozy living space. The living room features a fireplace and provides access to a private balcony, enhancing the living area. The dining room is adjacent to the kitchen, which includes a dishwasher for convenience. Both bedrooms are well-sized, with ample closet space. The bathrooms are functional and equipped with necessary fixtures. Additional amenities include air conditioning, vinyl flooring throughout, and in-unit washer/dryer for laundry needs. The property is smoke-free and includes storage space for extra belongings. Rent is competitively priced, making this an attractive option for potential renters.
Listing Agent
(202) 247-1002 realestatebycandace@gmail.com Keller Williams Preferred Properties License #646203 Listed on: 11/22/2025

Condo Details
Home Type
- Condominium
Est. Annual Taxes
- $2,675
Year Built
- Built in 1989
Parking
- Parking Lot
Home Design
- Colonial Architecture
- Entry on the 2nd floor
- Vinyl Siding
Interior Spaces
- 931 Sq Ft Home
- Property has 1 Level
- Traditional Floor Plan
- 1 Fireplace
- Combination Kitchen and Dining Room
- Washer and Dryer Hookup
Bedrooms and Bathrooms
- 2 Main Level Bedrooms
- 2 Full Bathrooms
Utilities
- Central Heating
- Heat Pump System
- Electric Water Heater
Listing and Financial Details
- Residential Lease
- Security Deposit $2,100
- 12-Month Lease Term
- Available 12/1/25
- Assessor Parcel Number 17030242164
Community Details
Overview
- Property has a Home Owners Association
- Low-Rise Condominium
- Lords Landing VI Community
- Lords Landing Village Subdivision
Pet Policy
- No Pets Allowed
Map
Source: Bright MLS
MLS Number: MDPG2183652
APN: 03-0242164
- 13602 Lord Sterling Place
- 13542 Lord Baltimore Place
- 13606 Lord Sterling Place
- 13560 Lord Sterling Place
- 13550 Lord Sterling Place
- 4315 Reverend Eversfield Ct
- 4423 Beckenham Place
- 4411 Beckenham Place
- 13817 Churchville Dr
- 13900 King George Way
- 4927 King Patrick Way
- 4750 John Rogers Blvd
- 4603 Governor Kent Ct
- 4638 Governor Kent Ct
- 4807 Clirieden Ln
- 14100 Farnsworth Ln Unit 2108
- 4817 Clirieden Ln
- 13800 Farnsworth Ln Unit 5404
- 4516 Governor Pratt Ct
- 13192 Ripon Place
- 13847 Lord Fairfax Place
- 14011 Reverend Boucher Place
- 4606 Bishop Carroll Dr
- 4423 Beckenham Place
- 4406 Lieutenant Lansdale Place
- 13901 King Gregory Way
- 13005 Bressler Way
- 14625 Governor Sprigg Place
- 13900 Farnsworth Ln Unit 4202
- 14100 Farnsworth Ln Unit 2206
- 14100 Farnsworth Ln
- 12828 Dunkirk Dr
- 14325 Governor Lee Place
- 4727 Colonel Ashton Place
- 14643 Colonels Choice
- 4720 Colonel Ashton Place
- 14226 Hampshire Hall Ct
- 14417 Hampshire Hall Ct
- 14314 Colonel Clagett Ct
- 4906 Colonel Contee Place
