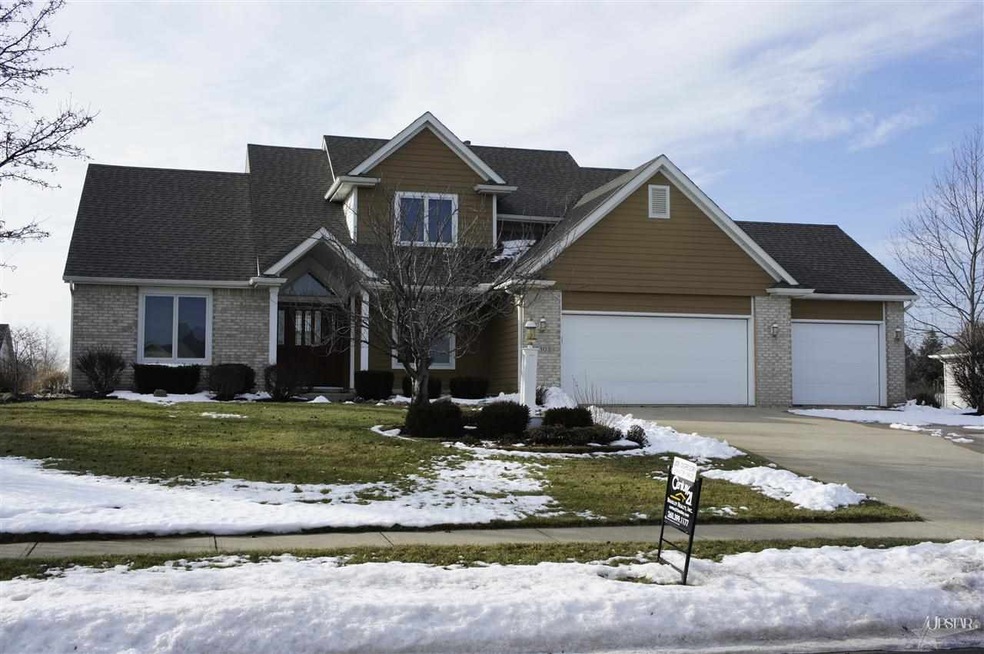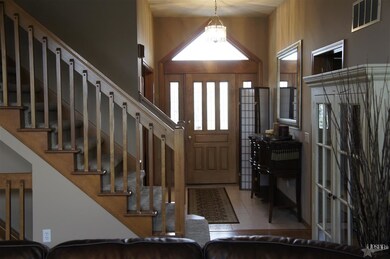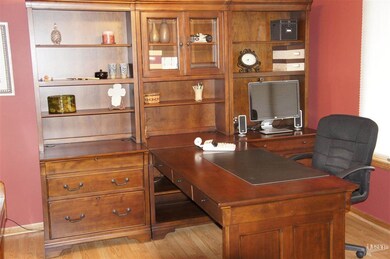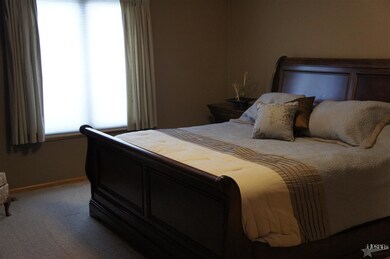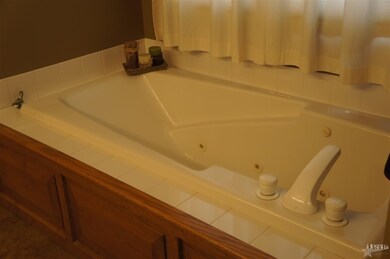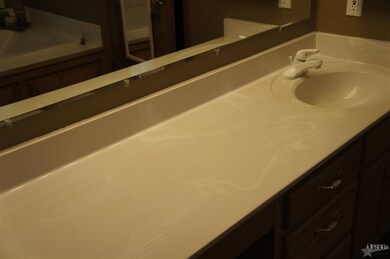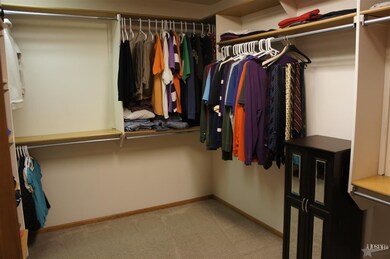
Highlights
- Traditional Architecture
- Wood Flooring
- 1 Fireplace
- Cedarville Elementary School Rated A-
- Whirlpool Bathtub
- Great Room
About This Home
As of April 2023Excellently maintained and recently updated home located in the Leo school system. Master suite on main level has a jetted tub, separate shower, and a large walk-in closet, 2 more bedrooms upstairs, 2.5 bath home. The daylight basement has a fireplace and a 10x13 den/4th bedroom. The spacious 3-car garage has an epoxy floor. Easy walk-in attic from upstairs (convient and safe!). The wood deck is 24x14. Covered front porch is 18x8 . Two year old roof. Sale included range, dishwasher, microwave, refrigerator, window treatments, sump pump, sump pump battery back up, water softener, gas water heater. Thank you
Last Agent to Sell the Property
Joseph DiGregory
CENTURY 21 Bradley Realty, Inc
Home Details
Home Type
- Single Family
Est. Annual Taxes
- $1,959
Year Built
- Built in 1995
Lot Details
- 0.38 Acre Lot
- Lot Dimensions are 80x170
- Landscaped
- Level Lot
HOA Fees
- $12 Monthly HOA Fees
Parking
- 3 Car Attached Garage
- Garage Door Opener
Home Design
- Traditional Architecture
- Brick Exterior Construction
- Poured Concrete
- Asphalt Roof
- Cement Board or Planked
- Vinyl Construction Material
Interior Spaces
- 2-Story Property
- Ceiling Fan
- 1 Fireplace
- Entrance Foyer
- Great Room
- Formal Dining Room
- Fire and Smoke Detector
Kitchen
- Kitchen Island
- Laminate Countertops
- Disposal
Flooring
- Wood
- Carpet
- Laminate
- Tile
Bedrooms and Bathrooms
- 3 Bedrooms
- Walk-In Closet
- Whirlpool Bathtub
- Separate Shower
Laundry
- Laundry on main level
- Gas And Electric Dryer Hookup
Attic
- Attic Fan
- Storage In Attic
- Pull Down Stairs to Attic
Partially Finished Basement
- Sump Pump
- 2 Bedrooms in Basement
- Natural lighting in basement
Utilities
- Forced Air Heating and Cooling System
- Private Company Owned Well
- Well
- Cable TV Available
Additional Features
- Covered patio or porch
- Suburban Location
Listing and Financial Details
- Home warranty included in the sale of the property
- Assessor Parcel Number 02-03-16-476-009.000-082
Ownership History
Purchase Details
Home Financials for this Owner
Home Financials are based on the most recent Mortgage that was taken out on this home.Purchase Details
Home Financials for this Owner
Home Financials are based on the most recent Mortgage that was taken out on this home.Purchase Details
Home Financials for this Owner
Home Financials are based on the most recent Mortgage that was taken out on this home.Map
Similar Home in Leo, IN
Home Values in the Area
Average Home Value in this Area
Purchase History
| Date | Type | Sale Price | Title Company |
|---|---|---|---|
| Warranty Deed | $367,000 | Fidelity National Title | |
| Warranty Deed | -- | Metropolitan Title Of In | |
| Warranty Deed | -- | Century Title Services |
Mortgage History
| Date | Status | Loan Amount | Loan Type |
|---|---|---|---|
| Open | $293,600 | Construction | |
| Previous Owner | $231,750 | New Conventional | |
| Previous Owner | $174,650 | New Conventional | |
| Previous Owner | $185,000 | Purchase Money Mortgage |
Property History
| Date | Event | Price | Change | Sq Ft Price |
|---|---|---|---|---|
| 04/19/2023 04/19/23 | Sold | $367,000 | 0.0% | $127 / Sq Ft |
| 03/27/2023 03/27/23 | Pending | -- | -- | -- |
| 03/26/2023 03/26/23 | For Sale | $367,000 | +61.0% | $127 / Sq Ft |
| 04/01/2015 04/01/15 | Sold | $228,000 | -5.0% | $79 / Sq Ft |
| 03/05/2015 03/05/15 | Pending | -- | -- | -- |
| 12/15/2014 12/15/14 | For Sale | $239,900 | -- | $83 / Sq Ft |
Tax History
| Year | Tax Paid | Tax Assessment Tax Assessment Total Assessment is a certain percentage of the fair market value that is determined by local assessors to be the total taxable value of land and additions on the property. | Land | Improvement |
|---|---|---|---|---|
| 2024 | $3,557 | $384,300 | $38,300 | $346,000 |
| 2022 | $2,956 | $319,300 | $38,300 | $281,000 |
| 2021 | $2,409 | $276,200 | $38,300 | $237,900 |
| 2020 | $2,551 | $276,000 | $38,300 | $237,700 |
| 2019 | $2,359 | $259,700 | $38,300 | $221,400 |
| 2018 | $2,297 | $248,300 | $38,300 | $210,000 |
| 2017 | $2,276 | $236,500 | $38,300 | $198,200 |
| 2016 | $2,118 | $223,300 | $38,300 | $185,000 |
| 2014 | $2,067 | $225,000 | $38,300 | $186,700 |
| 2013 | $2,072 | $222,100 | $38,200 | $183,900 |
Source: Indiana Regional MLS
MLS Number: 201453430
APN: 02-03-16-476-009.000-082
- 15114 Lions Passage
- 10031 Hosler Rd
- 15207 James Dr
- 15170 Annabelle Place Unit 46
- 15190 Annabelle Place
- 15332 Annabelle Place
- 15219 Annabelle Place Unit 73
- 8988 Virgo Run Unit 72
- 8991 Virgo Run Unit 71
- 8952 Virgo Run Unit 86
- 15477 Annabelle Place Unit 65
- 15484 Annabelle Place Unit 61
- 9515 Red Cloud Ct
- 15493 Annabelle Place Unit 63
- 8871 Virgo Run
- 8866 Virgo Run Unit 81
- 15293 Leo Creek Blvd
- 8661 Leonis Run Unit 118
- 8629 Leonis Run Unit 119
- 8632 Virgo Run Unit 106
