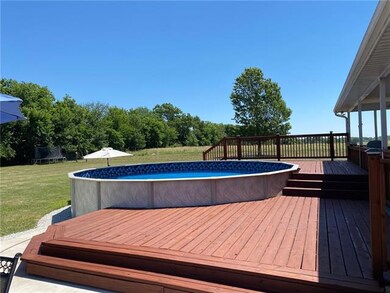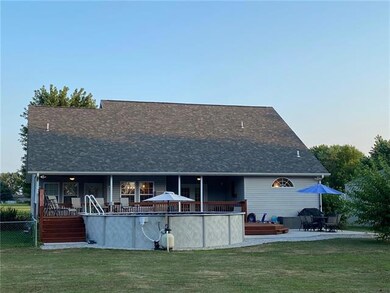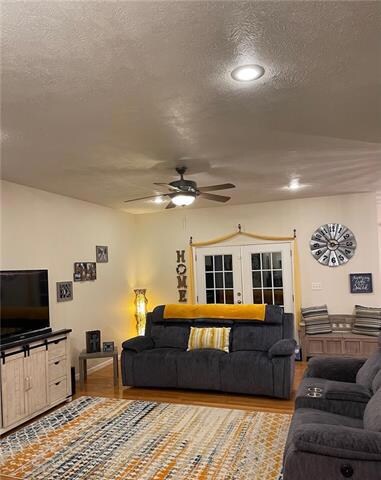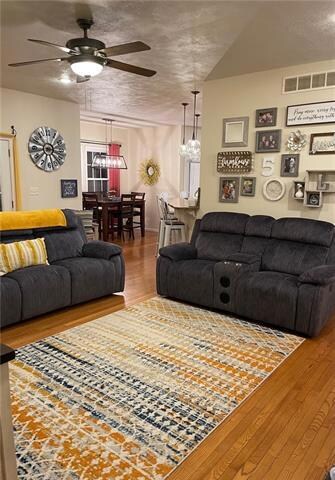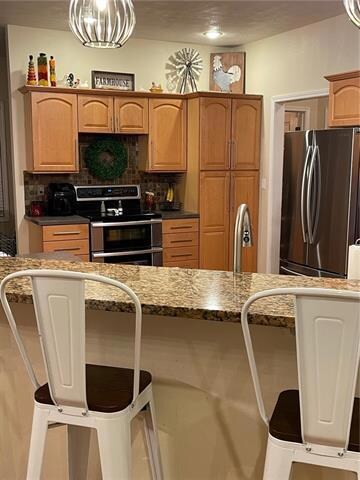
15303 S 1650 Rd Nevada, MO 64772
Estimated Value: $312,000 - $374,000
Highlights
- Above Ground Pool
- Contemporary Architecture
- Wood Flooring
- Deck
- Vaulted Ceiling
- Main Floor Primary Bedroom
About This Home
As of August 2022Enjoy living on this beautiful small acreage outside of the city limits, on a dead end lane. 5 bedroom, 4 bath home that has an open floor plan on the main level and a second family room on the upper level, as well as a bedroom and full bath. Master Bath was recently remodeled and includes heated tile floors that make those cold winter nights so comfy when stepping out of the jetted tub. Enjoy the multi-level deck and recently replaced above ground pool for those hot Summer nights or add a firepit for those cool Fall evenings. Mother in law's quarters has a huge storage closet, as well as another closet with a walk-in shower for easy access in the attached bathroom. It has an outside entrance for privacy and convenience as well. This room is currently being utilized for a toddler's bedroom with lots of play space for toys and activities but could easily be used for an in-home business. There is a partial electric fenced area perfect for your favorite horse or other livestock. This property has so much to offer and so many possibilities to make for a perfect place to raise a family or assist an elderly relative.
Sellers are offering a $1200.00 allowance for carpet in 2 downstairs bedrooms.
Home Details
Home Type
- Single Family
Est. Annual Taxes
- $1,864
Year Built
- 2007
Lot Details
- 7 Acre Lot
- East Facing Home
- Partially Fenced Property
Parking
- 2 Car Detached Garage
Home Design
- Contemporary Architecture
- Frame Construction
- Composition Roof
- Vinyl Siding
Interior Spaces
- 3,100 Sq Ft Home
- Wet Bar: Ceramic Tiles, Laminate Floors, Vinyl, Wood Floor, Carpet
- Built-In Features: Ceramic Tiles, Laminate Floors, Vinyl, Wood Floor, Carpet
- Vaulted Ceiling
- Ceiling Fan: Ceramic Tiles, Laminate Floors, Vinyl, Wood Floor, Carpet
- Skylights
- Fireplace
- Thermal Windows
- Shades
- Plantation Shutters
- Drapes & Rods
- Family Room
- Combination Kitchen and Dining Room
Kitchen
- Breakfast Area or Nook
- Electric Oven or Range
- Dishwasher
- Granite Countertops
- Laminate Countertops
- Disposal
Flooring
- Wood
- Wall to Wall Carpet
- Linoleum
- Laminate
- Stone
- Ceramic Tile
- Luxury Vinyl Plank Tile
- Luxury Vinyl Tile
Bedrooms and Bathrooms
- 5 Bedrooms
- Primary Bedroom on Main
- Cedar Closet: Ceramic Tiles, Laminate Floors, Vinyl, Wood Floor, Carpet
- Walk-In Closet: Ceramic Tiles, Laminate Floors, Vinyl, Wood Floor, Carpet
- 4 Full Bathrooms
- Double Vanity
- Whirlpool Bathtub
- Bathtub with Shower
Laundry
- Laundry Room
- Dryer Hookup
Basement
- Sump Pump
- Sub-Basement: Other Room, Family Room, Other Bedroom
- Crawl Space
Home Security
- Storm Windows
- Fire and Smoke Detector
Outdoor Features
- Above Ground Pool
- Private Water Board Authority
- Deck
- Enclosed patio or porch
Utilities
- Central Air
- Heat Pump System
- Septic Tank
- Satellite Dish
Community Details
- No Home Owners Association
Listing and Financial Details
- Assessor Parcel Number 13-8.0-34-0-0-4.11
Similar Homes in Nevada, MO
Home Values in the Area
Average Home Value in this Area
Property History
| Date | Event | Price | Change | Sq Ft Price |
|---|---|---|---|---|
| 08/31/2022 08/31/22 | Sold | -- | -- | -- |
| 07/20/2022 07/20/22 | Pending | -- | -- | -- |
| 07/06/2022 07/06/22 | For Sale | $349,900 | -- | $113 / Sq Ft |
Tax History Compared to Growth
Tax History
| Year | Tax Paid | Tax Assessment Tax Assessment Total Assessment is a certain percentage of the fair market value that is determined by local assessors to be the total taxable value of land and additions on the property. | Land | Improvement |
|---|---|---|---|---|
| 2024 | $1,987 | $33,950 | $0 | $0 |
| 2023 | $1,886 | $33,950 | $0 | $0 |
| 2022 | $1,886 | $32,380 | $0 | $0 |
| 2021 | $1,864 | $3,238,000 | $0 | $0 |
| 2020 | $1,598 | $3,029,000 | $0 | $0 |
| 2019 | $1,517 | $29,030 | $0 | $0 |
| 2018 | $1,474 | $28,640,000 | $0 | $0 |
| 2017 | $1,395 | $28,640 | $0 | $0 |
| 2015 | -- | $27,580 | $0 | $0 |
| 2012 | -- | $24,910 | $2,950 | $21,960 |
Agents Affiliated with this Home
-
DIANA LEININGER
D
Seller's Agent in 2022
DIANA LEININGER
PRO REALTY GROUP LLC
(417) 667-8000
2 Total Sales
-
Kimberly Davis

Buyer's Agent in 2022
Kimberly Davis
Anstine Realty & Auction, LLC
(417) 298-9934
107 Total Sales
Map
Source: Heartland MLS
MLS Number: 2391799
APN: 13-8.0-34-0-0-4.11
- 0 S 1610 Rd Unit HMS2520393
- 2004 N Lynn
- 1311 N Osage Blvd
- 1706 N Washington St
- 104 W Highland Ave
- 1120 N Oak St
- 1610 N Main St
- 16762 E Lady Rd
- 1130 N Cedar St
- 000 N Centennial Blvd
- TBD N Centennial Blvd
- 1228 N Ash St
- 824 N Washington St
- 1215 N Adams St
- 528 N Washington St
- 535 N Washington St
- 222 N Elm St
- 505 N Cedar St
- 122-124 N Spring St
- 1235 N Chestnut St
- 15303 S 1650 Rd
- 15360 S 1650 Rd
- 15394 S 1650 Rd
- 15448 S 1656 Rd
- 15407 S 1650 Rd
- 15443 S 1656 Rd
- 1531 E Highland Ave
- 15422 S 1650 Rd
- 15441 S 1650 Rd
- 16525 E Mission Rd
- 16555 E Mission Rd
- 15464 S 1650 Rd
- 16595 E Mission Rd
- 16671 E Mission Rd
- 16558 E Mission Rd
- 16578 E Mission Rd
- 16695 E Mission Rd
- 16735 E Mission Rd
- 0 E Mission Rd


