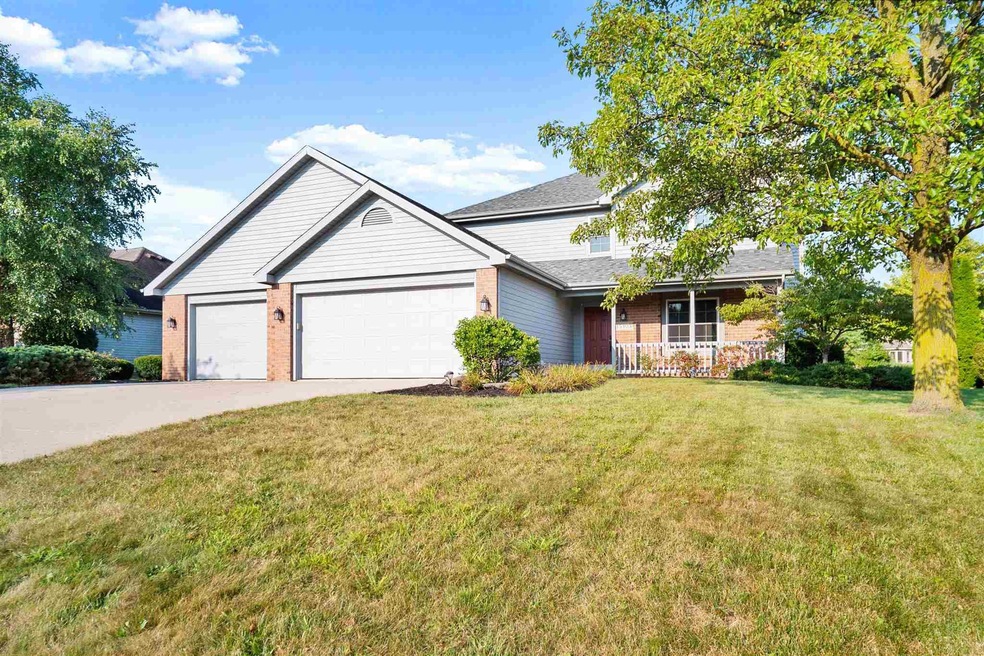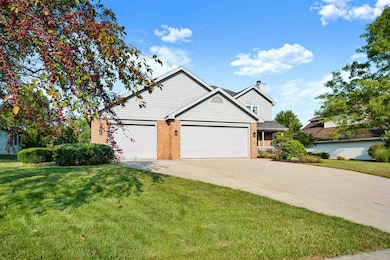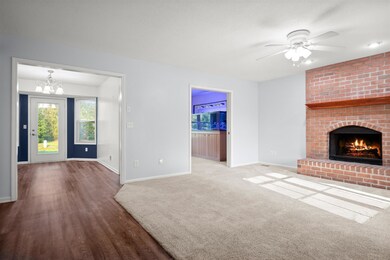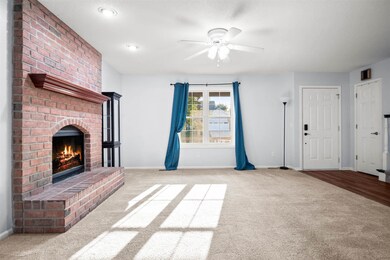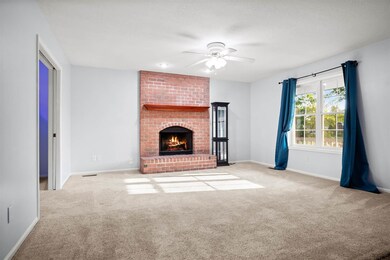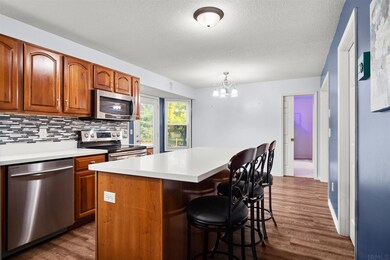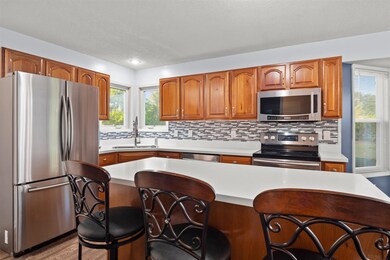
Highlights
- Traditional Architecture
- Solid Surface Countertops
- 3 Car Attached Garage
- Cedarville Elementary School Rated A-
- Covered patio or porch
- Eat-In Kitchen
About This Home
As of October 2021Amazing location and walking distance to Leo schools! This 4-bedroom, 2.5 bath two-story home sits on a nearly 1/3 acre lot on cul-de-sac. Main level offers spacious living room with wood burning brick fireplace, eat-in kitchen, and large den with pocket doors that can also be used as a formal dining room. The updated kitchen has newer solid surface counter tops, large kitchen island, and newer stainless steel appliances. Laundry room is also on the main level. The split staircase leads upstairs to all four bedrooms including a master suite with large master bathroom w/ double vanity. The 28x14 bonus room/4th bedroom is perfect for an additional den, rec room, or man cave. Recent updates include newer carpet, newer vinyl plank flooring, and updated kitchen and appliances. Most windows have been replaced recently. There is plenty of space for storage or a work shop in the enormous over-sized 3-car garage. All kitchen appliances stay!
Home Details
Home Type
- Single Family
Est. Annual Taxes
- $1,664
Year Built
- Built in 1995
Lot Details
- 0.31 Acre Lot
- Lot Dimensions are 90 x 150
- Level Lot
HOA Fees
- $15 Monthly HOA Fees
Parking
- 3 Car Attached Garage
- Garage Door Opener
- Driveway
Home Design
- Traditional Architecture
- Slab Foundation
- Asphalt Roof
- Wood Siding
- Vinyl Construction Material
Interior Spaces
- 2,184 Sq Ft Home
- 2-Story Property
- Living Room with Fireplace
- Storage In Attic
Kitchen
- Eat-In Kitchen
- Kitchen Island
- Solid Surface Countertops
Flooring
- Carpet
- Vinyl
Bedrooms and Bathrooms
- 4 Bedrooms
- Walk-In Closet
- Bathtub with Shower
Schools
- Cedarville Elementary School
- Leo Middle School
- Leo High School
Utilities
- Forced Air Heating and Cooling System
- Private Company Owned Well
- Well
Additional Features
- Covered patio or porch
- Suburban Location
Listing and Financial Details
- Assessor Parcel Number 02-03-16-453-009.000-082
Ownership History
Purchase Details
Purchase Details
Home Financials for this Owner
Home Financials are based on the most recent Mortgage that was taken out on this home.Purchase Details
Home Financials for this Owner
Home Financials are based on the most recent Mortgage that was taken out on this home.Purchase Details
Home Financials for this Owner
Home Financials are based on the most recent Mortgage that was taken out on this home.Similar Homes in Leo, IN
Home Values in the Area
Average Home Value in this Area
Purchase History
| Date | Type | Sale Price | Title Company |
|---|---|---|---|
| Quit Claim Deed | -- | Near North Title Group | |
| Warranty Deed | $295,000 | Near North Title Group | |
| Warranty Deed | -- | Renaissance Title | |
| Warranty Deed | -- | Metropolitan Title Of In |
Mortgage History
| Date | Status | Loan Amount | Loan Type |
|---|---|---|---|
| Previous Owner | $289,656 | FHA | |
| Previous Owner | $189,900 | VA | |
| Previous Owner | $162,450 | New Conventional |
Property History
| Date | Event | Price | Change | Sq Ft Price |
|---|---|---|---|---|
| 10/28/2021 10/28/21 | Sold | $295,000 | +1.8% | $135 / Sq Ft |
| 09/24/2021 09/24/21 | Pending | -- | -- | -- |
| 09/11/2021 09/11/21 | For Sale | $289,900 | +52.7% | $133 / Sq Ft |
| 11/04/2016 11/04/16 | Sold | $189,900 | -5.0% | $87 / Sq Ft |
| 09/16/2016 09/16/16 | Pending | -- | -- | -- |
| 08/09/2016 08/09/16 | For Sale | $199,900 | -- | $92 / Sq Ft |
Tax History Compared to Growth
Tax History
| Year | Tax Paid | Tax Assessment Tax Assessment Total Assessment is a certain percentage of the fair market value that is determined by local assessors to be the total taxable value of land and additions on the property. | Land | Improvement |
|---|---|---|---|---|
| 2024 | $2,541 | $285,100 | $34,000 | $251,100 |
| 2022 | $2,189 | $237,900 | $34,000 | $203,900 |
| 2021 | $1,656 | $205,400 | $34,000 | $171,400 |
| 2020 | $1,794 | $205,200 | $34,000 | $171,200 |
| 2019 | $1,631 | $193,500 | $34,000 | $159,500 |
| 2018 | $1,560 | $184,200 | $34,000 | $150,200 |
| 2017 | $1,519 | $177,400 | $34,000 | $143,400 |
| 2016 | $1,126 | $144,400 | $29,300 | $115,100 |
| 2014 | $2,835 | $144,400 | $28,400 | $116,000 |
| 2013 | $1,457 | $170,900 | $33,900 | $137,000 |
Agents Affiliated with this Home
-
Chad Davis

Seller's Agent in 2021
Chad Davis
Headwaters Realty Advisors LLC
(260) 255-4075
3 in this area
71 Total Sales
-
Amy Davis

Seller Co-Listing Agent in 2021
Amy Davis
Headwaters Realty Advisors LLC
(260) 710-1464
4 in this area
51 Total Sales
-
Regi Miller

Seller's Agent in 2016
Regi Miller
Mike Thomas Assoc., Inc
(260) 246-0982
6 in this area
82 Total Sales
-
Melissa Maddox

Buyer's Agent in 2016
Melissa Maddox
North Eastern Group Realty
(260) 760-8734
4 in this area
266 Total Sales
Map
Source: Indiana Regional MLS
MLS Number: 202138276
APN: 02-03-16-453-009.000-082
- 15304 Wild Meadow Place
- 15329 Laurel Ridge Place
- 15114 Lions Passage
- 14722 Settlers Trail
- 15170 Annabelle Place Unit 46
- 15154 Annabelle Place
- 15332 Annabelle Place
- 15219 Annabelle Place Unit 73
- 8988 Virgo Run Unit 72
- 8991 Virgo Run Unit 71
- 8952 Virgo Run Unit 86
- 15477 Annabelle Place Unit 65
- 15484 Annabelle Place Unit 61
- 15493 Annabelle Place Unit 63
- 8866 Virgo Run Unit 81
- 15293 Leo Creek Blvd
- 8661 Leonis Run Unit 118
- 8629 Leonis Run Unit 119
- 8632 Virgo Run Unit 106
- 8601 Leonis Run Unit 121
