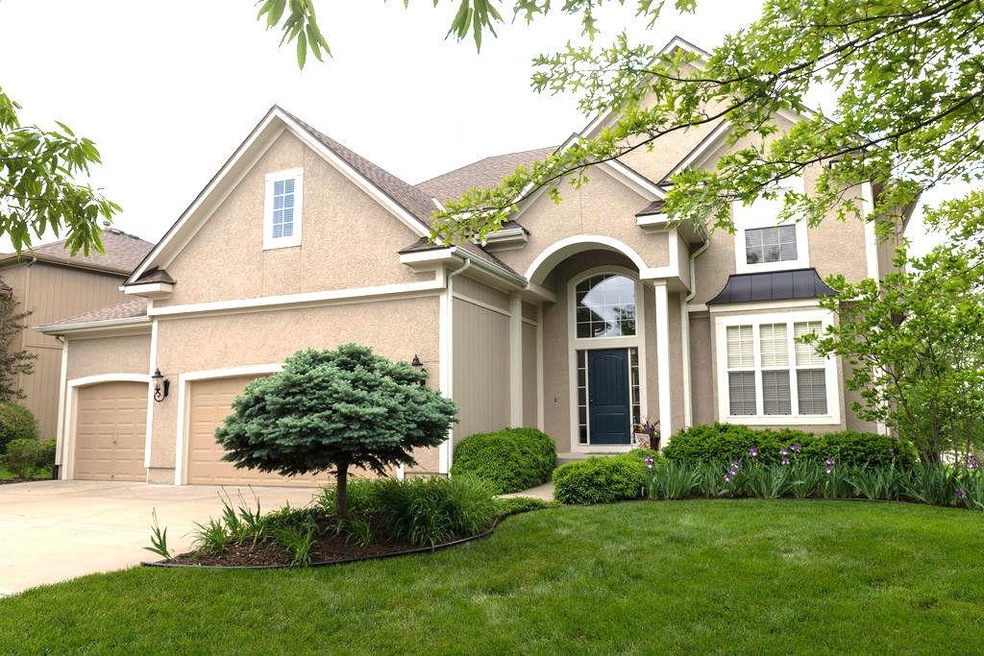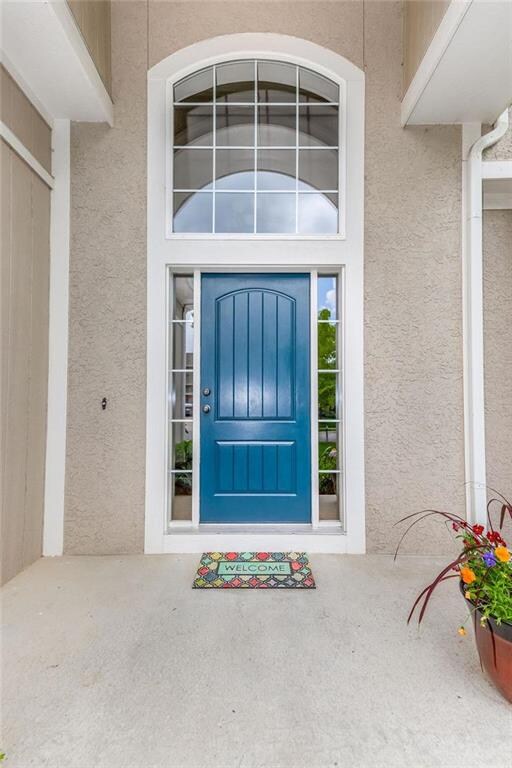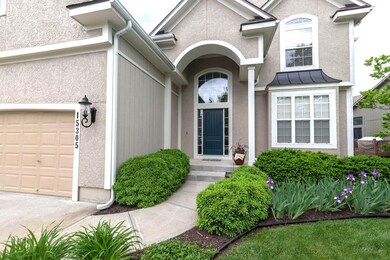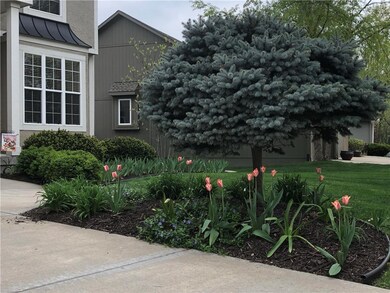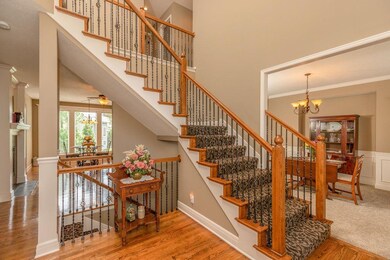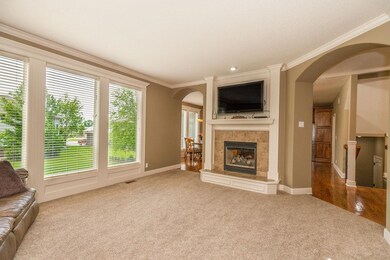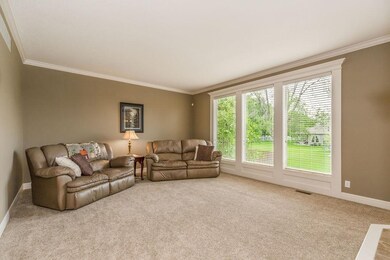
15305 W 165th St Olathe, KS 66062
Highlights
- Hearth Room
- Vaulted Ceiling
- Granite Countertops
- Prairie Creek Elementary School Rated A-
- Traditional Architecture
- Community Pool
About This Home
As of July 2019Beautiful STONEBRIDGE PARK 2-Story! Newly fresh interior paint, new Karastan high quality carpet, sprinkler system, daylight basement and more! Why build? Lowest price home in subdivision w/approx 1200 sq ft of unfinished daylight bsmt stubbed for a bath! You can finish & still have a great value! Have a cup of tea or coffee in the privacy of your COVERED DECK newly SCREENED IN! Master bed, bath & GINORMOUS walk-in closet, laundry on 2nd Fl and spacious add'l bedrooms! Walk to the dog park at Heritage Park!
Last Agent to Sell the Property
The Siscos Group Realtors License #BR00017933 Listed on: 03/21/2019
Home Details
Home Type
- Single Family
Est. Annual Taxes
- $5,283
Year Built
- Built in 2006
Lot Details
- 9,358 Sq Ft Lot
- Sprinkler System
HOA Fees
- $44 Monthly HOA Fees
Parking
- 3 Car Attached Garage
- Front Facing Garage
- Garage Door Opener
Home Design
- Traditional Architecture
- Composition Roof
Interior Spaces
- 2,675 Sq Ft Home
- Wet Bar: Carpet, Ceiling Fan(s), Shades/Blinds, Ceramic Tiles, Double Vanity, Separate Shower And Tub, Walk-In Closet(s), Cathedral/Vaulted Ceiling, Fireplace, Hardwood, Granite Counters, Kitchen Island, Pantry
- Built-In Features: Carpet, Ceiling Fan(s), Shades/Blinds, Ceramic Tiles, Double Vanity, Separate Shower And Tub, Walk-In Closet(s), Cathedral/Vaulted Ceiling, Fireplace, Hardwood, Granite Counters, Kitchen Island, Pantry
- Vaulted Ceiling
- Ceiling Fan: Carpet, Ceiling Fan(s), Shades/Blinds, Ceramic Tiles, Double Vanity, Separate Shower And Tub, Walk-In Closet(s), Cathedral/Vaulted Ceiling, Fireplace, Hardwood, Granite Counters, Kitchen Island, Pantry
- Skylights
- See Through Fireplace
- Shades
- Plantation Shutters
- Drapes & Rods
- Great Room with Fireplace
- Formal Dining Room
Kitchen
- Hearth Room
- Breakfast Area or Nook
- Free-Standing Range
- Dishwasher
- Granite Countertops
- Laminate Countertops
- Disposal
Flooring
- Wall to Wall Carpet
- Linoleum
- Laminate
- Stone
- Ceramic Tile
- Luxury Vinyl Plank Tile
- Luxury Vinyl Tile
Bedrooms and Bathrooms
- 4 Bedrooms
- Cedar Closet: Carpet, Ceiling Fan(s), Shades/Blinds, Ceramic Tiles, Double Vanity, Separate Shower And Tub, Walk-In Closet(s), Cathedral/Vaulted Ceiling, Fireplace, Hardwood, Granite Counters, Kitchen Island, Pantry
- Walk-In Closet: Carpet, Ceiling Fan(s), Shades/Blinds, Ceramic Tiles, Double Vanity, Separate Shower And Tub, Walk-In Closet(s), Cathedral/Vaulted Ceiling, Fireplace, Hardwood, Granite Counters, Kitchen Island, Pantry
- Double Vanity
- Carpet
Laundry
- Laundry on upper level
- Washer
Basement
- Basement Fills Entire Space Under The House
- Sump Pump
- Natural lighting in basement
Outdoor Features
- Enclosed patio or porch
- Fire Pit
Schools
- Prairie Creek Elementary School
- Spring Hill High School
Additional Features
- City Lot
- Central Air
Listing and Financial Details
- Assessor Parcel Number DP23750000 0008
Community Details
Overview
- Stonebridge Park Subdivision
Recreation
- Community Pool
Ownership History
Purchase Details
Home Financials for this Owner
Home Financials are based on the most recent Mortgage that was taken out on this home.Purchase Details
Home Financials for this Owner
Home Financials are based on the most recent Mortgage that was taken out on this home.Purchase Details
Home Financials for this Owner
Home Financials are based on the most recent Mortgage that was taken out on this home.Purchase Details
Home Financials for this Owner
Home Financials are based on the most recent Mortgage that was taken out on this home.Purchase Details
Home Financials for this Owner
Home Financials are based on the most recent Mortgage that was taken out on this home.Purchase Details
Home Financials for this Owner
Home Financials are based on the most recent Mortgage that was taken out on this home.Similar Homes in Olathe, KS
Home Values in the Area
Average Home Value in this Area
Purchase History
| Date | Type | Sale Price | Title Company |
|---|---|---|---|
| Warranty Deed | -- | All American Title Company | |
| Warranty Deed | -- | None Available | |
| Warranty Deed | -- | None Available | |
| Warranty Deed | -- | First American Title Ins Co | |
| Warranty Deed | -- | First American Title | |
| Warranty Deed | -- | Chicago Title Ins Co |
Mortgage History
| Date | Status | Loan Amount | Loan Type |
|---|---|---|---|
| Open | $368,000 | New Conventional | |
| Closed | $368,000 | New Conventional | |
| Closed | $356,250 | New Conventional | |
| Previous Owner | $280,000 | Adjustable Rate Mortgage/ARM | |
| Previous Owner | $280,000 | Adjustable Rate Mortgage/ARM | |
| Previous Owner | $224,000 | New Conventional | |
| Previous Owner | $245,600 | New Conventional | |
| Previous Owner | $46,870 | Stand Alone Second | |
| Previous Owner | $250,000 | Adjustable Rate Mortgage/ARM | |
| Previous Owner | $285,600 | Construction |
Property History
| Date | Event | Price | Change | Sq Ft Price |
|---|---|---|---|---|
| 07/18/2019 07/18/19 | Sold | -- | -- | -- |
| 06/08/2019 06/08/19 | Pending | -- | -- | -- |
| 06/03/2019 06/03/19 | Price Changed | $389,000 | -2.7% | $145 / Sq Ft |
| 04/19/2019 04/19/19 | Price Changed | $399,950 | -2.4% | $150 / Sq Ft |
| 04/03/2019 04/03/19 | Price Changed | $409,832 | -1.2% | $153 / Sq Ft |
| 03/21/2019 03/21/19 | For Sale | $414,872 | +10.6% | $155 / Sq Ft |
| 03/13/2017 03/13/17 | Sold | -- | -- | -- |
| 02/20/2017 02/20/17 | Pending | -- | -- | -- |
| 01/04/2017 01/04/17 | For Sale | $375,000 | -- | $140 / Sq Ft |
Tax History Compared to Growth
Tax History
| Year | Tax Paid | Tax Assessment Tax Assessment Total Assessment is a certain percentage of the fair market value that is determined by local assessors to be the total taxable value of land and additions on the property. | Land | Improvement |
|---|---|---|---|---|
| 2024 | $7,026 | $58,340 | $11,965 | $46,375 |
| 2023 | $6,946 | $56,776 | $10,402 | $46,374 |
| 2022 | $6,343 | $51,233 | $10,402 | $40,831 |
| 2021 | $5,902 | $46,724 | $9,042 | $37,682 |
| 2020 | $5,472 | $43,125 | $9,042 | $34,083 |
| 2019 | $5,663 | $44,448 | $7,534 | $36,914 |
| 2018 | $5,282 | $43,045 | $7,535 | $35,510 |
| 2017 | $5,117 | $40,837 | $7,535 | $33,302 |
| 2016 | $4,667 | $37,134 | $7,535 | $29,599 |
| 2015 | $4,418 | $35,202 | $7,535 | $27,667 |
| 2013 | -- | $31,464 | $7,590 | $23,874 |
Agents Affiliated with this Home
-

Seller's Agent in 2019
Dimitri Siscos
The Siscos Group Realtors
(913) 709-4230
4 in this area
38 Total Sales
-

Buyer's Agent in 2019
Kathy Stevens
RE/MAX State Line
(816) 392-6039
20 in this area
64 Total Sales
-
H
Seller's Agent in 2017
Hendrix Group
Real Broker, LLC
(913) 558-4362
106 in this area
480 Total Sales
-
P
Seller Co-Listing Agent in 2017
Pam Hendrix
Real Broker, LLC
(785) 329-9077
41 in this area
133 Total Sales
Map
Source: Heartland MLS
MLS Number: 2153955
APN: DP23750000-0008
- 16369 S Woodstone Dr
- 16661 S Marais Dr
- 16127 S Kaw St
- 16143 S Kaw St
- 16159 S Kaw St
- 16317 S Kaw St
- 16649 S Tomashaw St
- 16684 S Hall St
- 16723 S Twilight Ln
- 16716 S Twilight Ln
- 16731 S Twilight Ln
- 16406 S Loiret St
- 16732 S Twilight Ln
- 15826 W 165th Terrace
- 16394 S Loiret St
- 16534 S Loiret St
- 16727 S Hall St
- 15542 W 168th Terrace
- 15363 W 161st Terrace
- 16735 S Hall St
