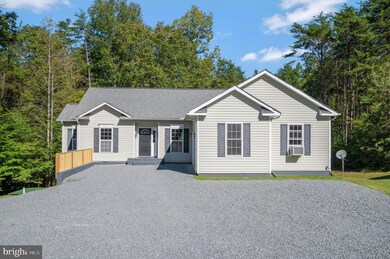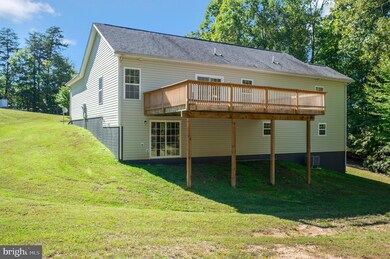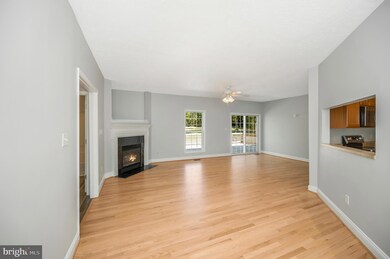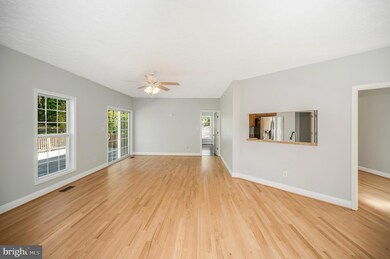
15307 Red Oak Ln Mineral, VA 23117
Margo NeighborhoodHighlights
- Lake Front
- Canoe or Kayak Water Access
- View of Trees or Woods
- Boat Dock
- Fishing Allowed
- Open Floorplan
About This Home
As of March 2025***GREAT VALUE WITH LAKE ANNA ACCESS IN WYNDEMERE WITH SO MANY AMENITIES***
Welcome to your slice of paradise in sought after Wyndemere! This charming 3 bedroom, 2 bathroom home is the perfect blend of modern comfort and lake living charm. Step inside to find stunning refinished floors throughout, showcasing the craftsmanship of this well-maintained property. The layout features split bedrooms for added privacy, while the full walk-out basement offers a bonus finished room that can be used as a home office or guest suite. Imagine cozying up by the fireplace on chilly evenings or hosting gatherings on the spacious deck overlooking beautiful views of the surrounding nature.
Hardwood floors add warmth and character to the main living areas which flow beautifully into luxury vinyl tile in the beds & baths; providing a timeless elegance that will never go out of style. And with lake living just moments away, you'll have endless opportunities for boating, fishing, and relaxation right at your fingertips. Grab your tennis racket or picnic basket and unwind from stressful work days.
Don't miss out on this incredible opportunity to own a piece of heaven in Mineral, Virginia. Schedule your private showing today and start living the life you've always dreamed of! ***2% of PURCHASE PRICE*** Offered by SELLER, DIRECT to BUYER for costs to close!
Home Details
Home Type
- Single Family
Est. Annual Taxes
- $2,222
Year Built
- Built in 2008
Lot Details
- 1.11 Acre Lot
- Lake Front
- Irregular Lot
- Backs to Trees or Woods
- Property is in very good condition
- Property is zoned RR
HOA Fees
- $48 Monthly HOA Fees
Parking
- 2 Car Attached Garage
- Side Facing Garage
- Garage Door Opener
- Gravel Driveway
Home Design
- Rambler Architecture
- Shingle Roof
- Vinyl Siding
- Concrete Perimeter Foundation
Interior Spaces
- Property has 2 Levels
- Open Floorplan
- Vaulted Ceiling
- Ceiling Fan
- Recessed Lighting
- Fireplace Mantel
- Insulated Windows
- Sliding Windows
- Window Screens
- Sliding Doors
- Six Panel Doors
- Great Room
- Combination Dining and Living Room
- Den
- Hobby Room
- Views of Woods
- Washer and Dryer Hookup
- Attic
Kitchen
- Eat-In Kitchen
- Electric Oven or Range
- Range Hood
- Microwave
- Ice Maker
- Dishwasher
Flooring
- Wood
- Luxury Vinyl Tile
Bedrooms and Bathrooms
- 3 Main Level Bedrooms
- En-Suite Primary Bedroom
- En-Suite Bathroom
- 2 Full Bathrooms
Partially Finished Basement
- Walk-Out Basement
- Connecting Stairway
- Rear Basement Entry
- Sump Pump
- Natural lighting in basement
Home Security
- Fire and Smoke Detector
- Flood Lights
Outdoor Features
- Canoe or Kayak Water Access
- Private Water Access
- Property is near a lake
- Powered Boats Permitted
- Lake Privileges
- Deck
Schools
- Spotsylvania High School
Utilities
- Air Source Heat Pump
- Vented Exhaust Fan
- 200+ Amp Service
- Well
- High-Efficiency Water Heater
- On Site Septic
- Septic Pump
Listing and Financial Details
- Assessor Parcel Number 68E5-276-
Community Details
Overview
- Association fees include common area maintenance, insurance, pier/dock maintenance, security gate
- Associa Management Group HOA
- Built by WELCRAFT HOMES
- Wyndemere Subdivision, Sumter I Floorplan
Amenities
- Common Area
Recreation
- Boat Dock
- Mooring Area
- Tennis Courts
- Community Basketball Court
- Fishing Allowed
Map
Home Values in the Area
Average Home Value in this Area
Property History
| Date | Event | Price | Change | Sq Ft Price |
|---|---|---|---|---|
| 03/21/2025 03/21/25 | Sold | $408,000 | -4.0% | $267 / Sq Ft |
| 01/09/2025 01/09/25 | Price Changed | $425,000 | -5.6% | $278 / Sq Ft |
| 12/21/2024 12/21/24 | Price Changed | $450,000 | -5.3% | $295 / Sq Ft |
| 10/23/2024 10/23/24 | Price Changed | $474,999 | -4.0% | $311 / Sq Ft |
| 10/09/2024 10/09/24 | For Sale | $495,000 | -- | $324 / Sq Ft |
Tax History
| Year | Tax Paid | Tax Assessment Tax Assessment Total Assessment is a certain percentage of the fair market value that is determined by local assessors to be the total taxable value of land and additions on the property. | Land | Improvement |
|---|---|---|---|---|
| 2024 | $2,396 | $326,300 | $40,000 | $286,300 |
| 2023 | $2,130 | $276,000 | $35,000 | $241,000 |
| 2022 | $2,036 | $276,000 | $35,000 | $241,000 |
| 2021 | $1,924 | $237,700 | $35,000 | $202,700 |
| 2020 | $1,924 | $237,700 | $35,000 | $202,700 |
| 2019 | $1,893 | $223,400 | $35,000 | $188,400 |
| 2018 | $1,861 | $223,400 | $35,000 | $188,400 |
| 2017 | $1,704 | $200,500 | $35,000 | $165,500 |
| 2016 | $1,704 | $200,500 | $35,000 | $165,500 |
| 2015 | -- | $190,500 | $35,000 | $155,500 |
| 2014 | -- | $190,500 | $35,000 | $155,500 |
Mortgage History
| Date | Status | Loan Amount | Loan Type |
|---|---|---|---|
| Open | $326,400 | New Conventional | |
| Previous Owner | $176,600 | New Conventional | |
| Previous Owner | $191,200 | Stand Alone Refi Refinance Of Original Loan | |
| Previous Owner | $37,000 | Credit Line Revolving | |
| Previous Owner | $159,200 | New Conventional | |
| Previous Owner | $29,850 | Stand Alone Second | |
| Previous Owner | $201,600 | Construction |
Deed History
| Date | Type | Sale Price | Title Company |
|---|---|---|---|
| Warranty Deed | $408,000 | Chicago Title | |
| Warranty Deed | $199,000 | -- | |
| Warranty Deed | $160,000 | -- | |
| Warranty Deed | $270,000 | -- |
Similar Homes in Mineral, VA
Source: Bright MLS
MLS Number: VASP2027800
APN: 68E-5-276
- 5519 Bazzanella Dr
- 5223 Wyndemere Cir
- 5208 Wyndemere Cir
- 5504 Wyndemere Cir
- 15605 Cedar Tree Ct
- 6000 Bills Rd
- 5416 Wyndemere Cir
- 15305 Rose Valley Dr
- 5903 Stubbs Bridge Rd
- 5825 Stubbs Bridge Rd
- 6200 Eds Rd
- 6200 Bills Rd
- 6202 Bills Rd
- 15604 Heth Dr
- 5943 Stubbs Bridge Rd
- 6028 Lost Cove Dr
- 15105 Rose Valley Dr
- 299 Sunset Loop
- 0 Lot 71 Sunset Loop Unit VALA2007730
- 761 Sunset Loop






