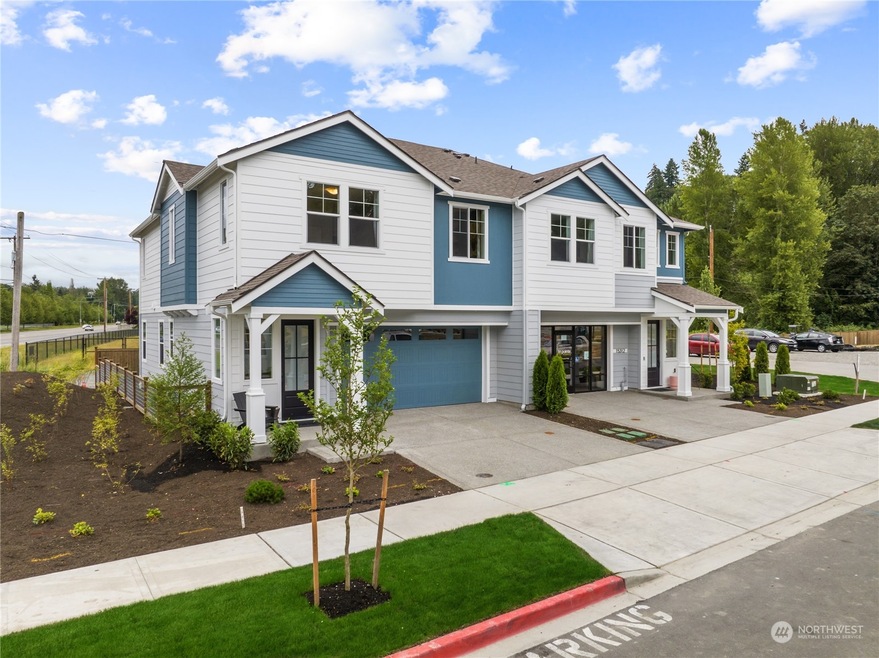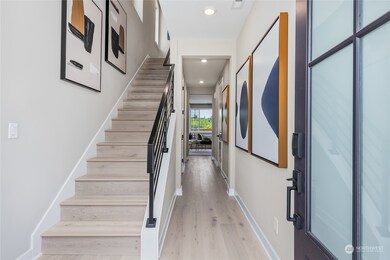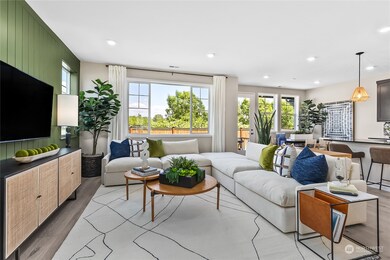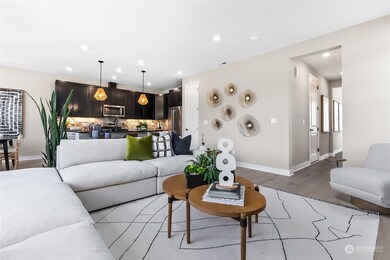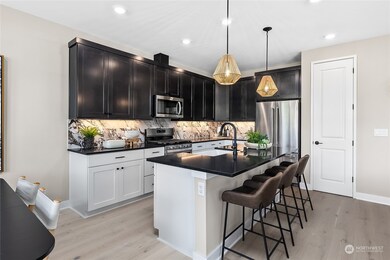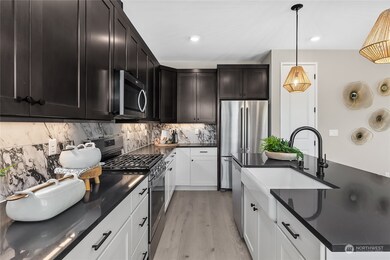
$749,000
- 4 Beds
- 2.5 Baths
- 1,989 Sq Ft
- 4660 NE 3rd Ct
- Unit j-3
- Renton, WA
4 bedroom townhouse in Hillcrest Village, GATED Pristine Townhouse. Feels new. Updated throughout. NEW carpet, new paint, new light fixtures, new under-cabinet lighting, new art lighting, new faucets, new smart gas stove w/5 burners, new smart dishwasher, New smart fridge 2021, new hot water heater 2021, new washer/dryer w/steam 2021, new toilets & new cabinet hardware. Spacious foyer, with new
Kathy Beckes Coldwell Banker Danforth
