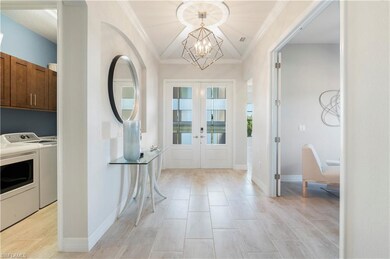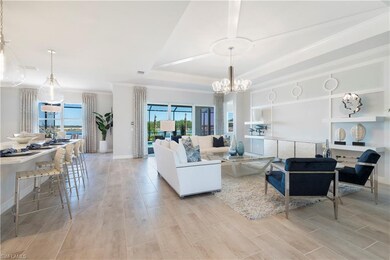
15308 Blue Bay Cir Fort Myers, FL 33913
Highlights
- Marina
- Lake Front
- Lakefront Beach
- Pinewoods Elementary School Rated A-
- Boat Ramp
- Community Cabanas
About This Home
As of June 2025The Summerville model is an outstanding use of 2,445 square feet of living space in this ideal split-bedroom floor plan with 3 bedrooms plus den and 3 full baths. This home features tile throughout, upgraded cabinets, pool with sunshelf and spa with picture window lanai cage overlooking lake views. Large, open-concept great room and kitchen boasts inviting eat-in dining room. Master suite features private lanai access, two walk-in closests and dual vanities. Den with french doors will make a great office or hobby space. Garage offers plenty of storage for cars and toys alike. Vista residents can spend their days exploring the 225-acre Lake Vista by their boat, kayak or paddleboard and will also have full access to the resort-style amenities to come at WildBlue.
Photography, renderings, and virtual tour are for display purposes only - the model home furniture, accessories, wallcoverings, landscaping, and options are not included in the price of the home. For included features and any questions, please schedule your showing today!
Last Agent to Sell the Property
Lennar Realty Inc License #NAPLES-249523377 Listed on: 09/10/2019

Home Details
Home Type
- Single Family
Est. Annual Taxes
- $1,000
Year Built
- Built in 2019
Lot Details
- 10,846 Sq Ft Lot
- Lot Dimensions: 60
- Lake Front
- North Facing Home
- Gated Home
- Paved or Partially Paved Lot
- Sprinkler System
- Property is zoned MPD
HOA Fees
Parking
- 3 Car Attached Garage
- Automatic Garage Door Opener
- Deeded Parking
Home Design
- Concrete Block With Brick
- Vinyl Siding
- Stucco
- Tile
Interior Spaces
- 2,445 Sq Ft Home
- 1-Story Property
- Tray Ceiling
- Vaulted Ceiling
- Double Hung Windows
- Sliding Windows
- French Doors
- Great Room
- Family Room
- Breakfast Room
- Formal Dining Room
- Home Office
- Screened Porch
- Sauna
- Tile Flooring
- Lake Views
Kitchen
- Breakfast Bar
- Walk-In Pantry
- Built-In Self-Cleaning Oven
- Microwave
- Ice Maker
- Dishwasher
- Kitchen Island
- Built-In or Custom Kitchen Cabinets
- Disposal
Bedrooms and Bathrooms
- 3 Bedrooms
- Split Bedroom Floorplan
- Walk-In Closet
- 3 Full Bathrooms
- Dual Sinks
Laundry
- Laundry Room
- Dryer
- Washer
- Laundry Tub
Home Security
- High Impact Windows
- High Impact Door
- Fire and Smoke Detector
Pool
- Screened Pool
- Concrete Pool
- In Ground Pool
- Heated Spa
- In Ground Spa
- Screened Spa
Outdoor Features
- Water Skiing Allowed
- Patio
Utilities
- Central Air
- Underground Utilities
- Smart Home Wiring
- Cable TV Available
Listing and Financial Details
- $22,000 Seller Concession
Community Details
Overview
- $7,500 Membership Fee
- $2,375 Additional Association Fee
- Lakefront Beach
Amenities
- Restaurant
- Clubhouse
Recreation
- Boat Ramp
- Boating
- Marina
- Tennis Courts
- Community Basketball Court
- Volleyball Courts
- Pickleball Courts
- Bocce Ball Court
- Community Playground
- Fitness Center
- Exercise Course
- Community Cabanas
- Community Pool or Spa Combo
- Park
Ownership History
Purchase Details
Home Financials for this Owner
Home Financials are based on the most recent Mortgage that was taken out on this home.Purchase Details
Home Financials for this Owner
Home Financials are based on the most recent Mortgage that was taken out on this home.Similar Homes in Fort Myers, FL
Home Values in the Area
Average Home Value in this Area
Purchase History
| Date | Type | Sale Price | Title Company |
|---|---|---|---|
| Warranty Deed | $980,000 | None Listed On Document | |
| Special Warranty Deed | $600,000 | Calatlantic Title Inc |
Mortgage History
| Date | Status | Loan Amount | Loan Type |
|---|---|---|---|
| Previous Owner | $479,000 | New Conventional | |
| Previous Owner | $480,000 | New Conventional |
Property History
| Date | Event | Price | Change | Sq Ft Price |
|---|---|---|---|---|
| 06/27/2025 06/27/25 | Sold | $980,000 | -3.9% | $401 / Sq Ft |
| 06/26/2025 06/26/25 | Pending | -- | -- | -- |
| 05/16/2025 05/16/25 | For Sale | $1,019,900 | +70.0% | $417 / Sq Ft |
| 10/31/2019 10/31/19 | Sold | $600,000 | -3.2% | $245 / Sq Ft |
| 09/18/2019 09/18/19 | Pending | -- | -- | -- |
| 09/10/2019 09/10/19 | For Sale | $619,824 | -- | $254 / Sq Ft |
Tax History Compared to Growth
Tax History
| Year | Tax Paid | Tax Assessment Tax Assessment Total Assessment is a certain percentage of the fair market value that is determined by local assessors to be the total taxable value of land and additions on the property. | Land | Improvement |
|---|---|---|---|---|
| 2024 | $10,436 | $573,572 | -- | -- |
| 2023 | $10,121 | $556,866 | $0 | $0 |
| 2022 | $9,643 | $540,647 | $0 | $0 |
| 2021 | $9,342 | $524,900 | $130,148 | $394,752 |
| 2020 | $9,489 | $520,826 | $127,722 | $393,104 |
| 2019 | $825 | $55,000 | $55,000 | $0 |
Agents Affiliated with this Home
-
Stephanie Harne

Seller's Agent in 2025
Stephanie Harne
Berkshire Hathaway Florida
(239) 898-9222
173 Total Sales
-
Elizabeth Podolsky

Buyer's Agent in 2025
Elizabeth Podolsky
Kingfisher Real Estate, Inc.
(239) 331-5049
35 Total Sales
-
Dave Meyers

Seller's Agent in 2019
Dave Meyers
Lennar Realty Inc
(239) 229-0792
2,524 Total Sales
-
Joseph Pavich

Buyer's Agent in 2019
Joseph Pavich
Realty World J. PAVICH R.E.
(239) 896-5483
426 Total Sales
Map
Source: Naples Area Board of REALTORS®
MLS Number: 219059598
APN: 20-46-26-L3-08000.0260
- 15320 Blue Bay Cir
- 15248 Blue Bay Cir
- 19920 Barletta Ln Unit 1425
- 19920 Barletta Ln Unit 1423
- 19930 Barletta Ln Unit 1324
- 13448 Blue Bay Cir
- 13630 Lucera Ct
- 20298 Larino Loop
- 20304 Larino Loop
- 20037 Serre Dr
- 20017 Serre Dr
- 14930 Blue Bay Cir
- 13530 Villa di Preserve Ln
- 13488 Blue Bay Cir
- 13531 Villa di Preserve Ln
- 13504 Blue Bay Cir
- 13476 Villa di Preserve Ln





