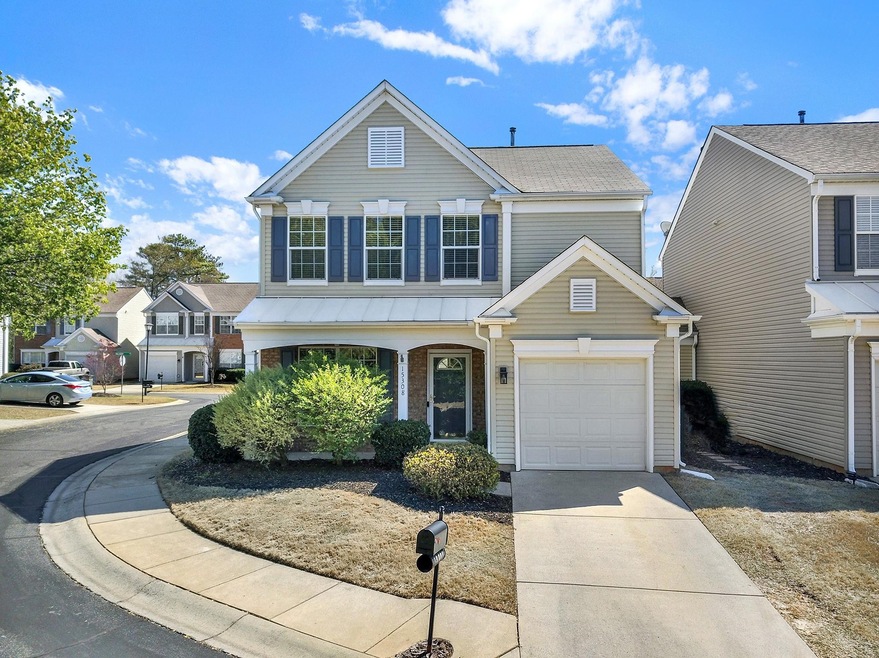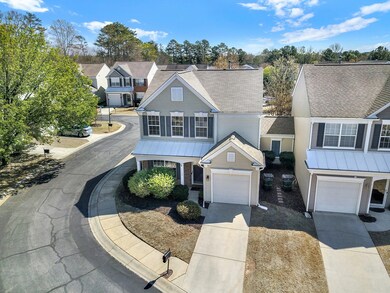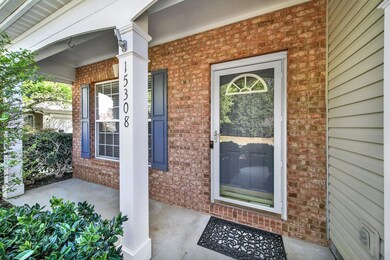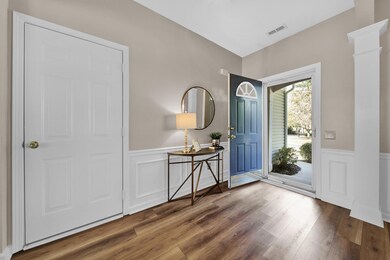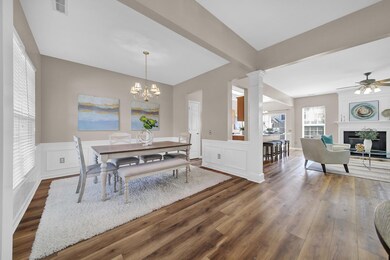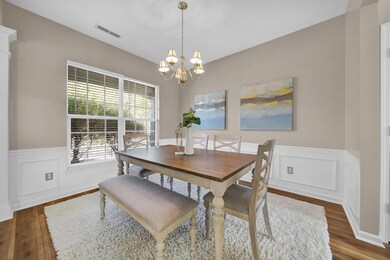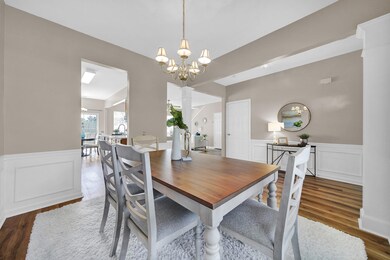
15308 McClure Bridge Rd Charlotte, NC 28277
Ballantyne NeighborhoodHighlights
- Open Floorplan
- Vaulted Ceiling
- End Unit
- Ballantyne Elementary Rated A-
- Transitional Architecture
- Front Porch
About This Home
As of April 2023Beautiful Three Bedroom 2.5 Bath End Unit Townhome with Front Porch and Garage in Sought-After Ballantyne! Open Floorplan with Separate Dining Room. Kitchen Features Bar Seating Area and Breakfast Nook, Quartz Countertops and Tile Backsplash. All Open to Family Room with Fireplace and Ceiling Fan - Perfect for Entertaining! Direct Sliding Door Access to the Private Fenced Backyard / Patio Area, Complete with Storage Room. Upper Level with Luxurious Primary Suite, and Featuring Large Walk-In Closet, Vaulted Ceiling and Great Natural Light. Primary En-Suite Bath with Water Closet, Double Sinks and Separate Garden Tub / Stall Shower. Two Secondary Bedrooms (one with a Walk-In Closet and a Full Secondary Bath. Truly a Unique Townhome with no Shared Walls (Connected by Exterior Storage). Convenient to Schools, Shopping and Major Roads. Don't Miss Out!
Last Agent to Sell the Property
Realty One Group Revolution License #240186 Listed on: 03/15/2023

Last Buyer's Agent
Jinnie Forsythe Brown
Helen Adams Realty License #308557

Townhouse Details
Home Type
- Townhome
Est. Annual Taxes
- $2,925
Year Built
- Built in 2000
Lot Details
- End Unit
- Privacy Fence
- Back Yard Fenced
HOA Fees
- $185 Monthly HOA Fees
Parking
- 1 Car Attached Garage
- Front Facing Garage
- Garage Door Opener
- Driveway
Home Design
- Transitional Architecture
- Brick Exterior Construction
- Slab Foundation
- Vinyl Siding
Interior Spaces
- 2-Story Property
- Open Floorplan
- Vaulted Ceiling
- Ceiling Fan
- Family Room with Fireplace
- Vinyl Flooring
- Pull Down Stairs to Attic
Kitchen
- Breakfast Bar
- Electric Range
- <<microwave>>
- Dishwasher
Bedrooms and Bathrooms
- 3 Bedrooms
- Walk-In Closet
- Garden Bath
Laundry
- Dryer
- Washer
Outdoor Features
- Front Porch
Schools
- Ballantyne Elementary School
- Community House Middle School
- Ardrey Kell High School
Utilities
- Forced Air Heating and Cooling System
- Cable TV Available
Community Details
- Cedar Management Association, Phone Number (704) 644-8808
- Ardrey Park Condos
- Ardrey Park Subdivision
- Mandatory home owners association
Listing and Financial Details
- Assessor Parcel Number 223-092-37
Ownership History
Purchase Details
Home Financials for this Owner
Home Financials are based on the most recent Mortgage that was taken out on this home.Purchase Details
Purchase Details
Home Financials for this Owner
Home Financials are based on the most recent Mortgage that was taken out on this home.Purchase Details
Home Financials for this Owner
Home Financials are based on the most recent Mortgage that was taken out on this home.Purchase Details
Home Financials for this Owner
Home Financials are based on the most recent Mortgage that was taken out on this home.Similar Homes in Charlotte, NC
Home Values in the Area
Average Home Value in this Area
Purchase History
| Date | Type | Sale Price | Title Company |
|---|---|---|---|
| Warranty Deed | $400,000 | Cardinal Title Center | |
| Warranty Deed | $400,000 | None Listed On Document | |
| Warranty Deed | $272,000 | None Available | |
| Warranty Deed | $164,000 | None Available | |
| Warranty Deed | $142,000 | -- |
Mortgage History
| Date | Status | Loan Amount | Loan Type |
|---|---|---|---|
| Open | $95,000 | New Conventional | |
| Previous Owner | $60,000 | Credit Line Revolving | |
| Previous Owner | $30,000 | Credit Line Revolving | |
| Previous Owner | $132,800 | Unknown | |
| Previous Owner | $31,000 | Credit Line Revolving | |
| Previous Owner | $130,800 | Purchase Money Mortgage | |
| Previous Owner | $20,000 | Credit Line Revolving | |
| Previous Owner | $118,100 | Unknown | |
| Previous Owner | $10,000 | Credit Line Revolving | |
| Previous Owner | $117,854 | Unknown | |
| Previous Owner | $113,676 | Purchase Money Mortgage |
Property History
| Date | Event | Price | Change | Sq Ft Price |
|---|---|---|---|---|
| 04/13/2023 04/13/23 | Sold | $400,000 | +5.3% | $237 / Sq Ft |
| 03/17/2023 03/17/23 | Pending | -- | -- | -- |
| 03/15/2023 03/15/23 | For Sale | $380,000 | +39.7% | $225 / Sq Ft |
| 02/23/2021 02/23/21 | Sold | $272,000 | +2.7% | $162 / Sq Ft |
| 01/16/2021 01/16/21 | Pending | -- | -- | -- |
| 01/15/2021 01/15/21 | For Sale | $264,900 | -- | $157 / Sq Ft |
Tax History Compared to Growth
Tax History
| Year | Tax Paid | Tax Assessment Tax Assessment Total Assessment is a certain percentage of the fair market value that is determined by local assessors to be the total taxable value of land and additions on the property. | Land | Improvement |
|---|---|---|---|---|
| 2023 | $2,925 | $392,700 | $95,000 | $297,700 |
| 2022 | $2,276 | $235,900 | $75,000 | $160,900 |
| 2021 | $2,204 | $224,300 | $75,000 | $149,300 |
| 2020 | $2,204 | $224,300 | $75,000 | $149,300 |
| 2019 | $2,198 | $224,300 | $75,000 | $149,300 |
| 2018 | $1,982 | $149,000 | $31,500 | $117,500 |
| 2017 | $1,953 | $149,000 | $31,500 | $117,500 |
| 2016 | $1,949 | $149,000 | $31,500 | $117,500 |
| 2015 | $1,946 | $149,000 | $31,500 | $117,500 |
| 2014 | $1,953 | $149,000 | $31,500 | $117,500 |
Agents Affiliated with this Home
-
Robin Husney

Seller's Agent in 2023
Robin Husney
Realty One Group Revolution
(704) 517-6370
5 in this area
74 Total Sales
-
J
Buyer's Agent in 2023
Jinnie Forsythe Brown
Helen Adams Realty
-
M
Seller's Agent in 2021
Mary Payne
COMPASS
-
Stephan Biermann

Buyer's Agent in 2021
Stephan Biermann
BMC Real Estate
(704) 576-8080
1 in this area
8 Total Sales
Map
Source: Canopy MLS (Canopy Realtor® Association)
MLS Number: 4010496
APN: 223-092-37
- 12421 Fiorentina St
- 11209 Lazio Ln Unit 1
- 14643 Juventus St
- 14506 Knowledge Cir
- 11209 Flenniken Ct
- 12321 Aquitaine St Unit 273B
- 15209 Loire Valley St Unit 1A
- 12315 Bluestem Ln
- 15524 Scholastic Dr
- 15038 Jockeys Ridge Dr
- 15318 Coventry Court Ln
- 15009 Fanning Manor Ct
- 15247 Prescott Hill Ave
- 12571 Bluestem Ln
- 12312 McAllister Park Dr
- 11331 Dundarrach Ln Unit 22
- 12341 McAllister Park Dr
- 14650 Trading Path Way
- 14747 Pomerol Ln
- 15623 Sir Charles Place
