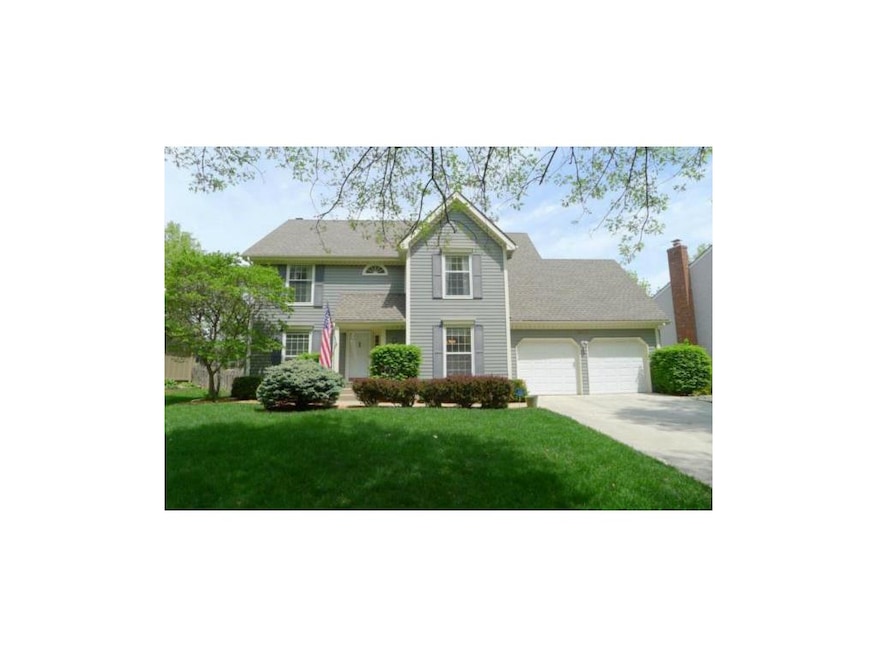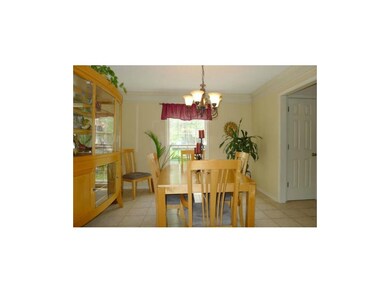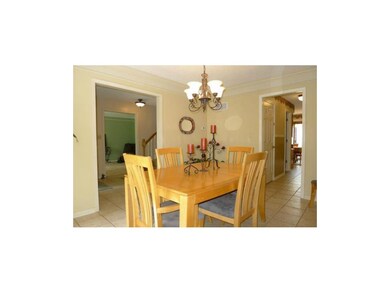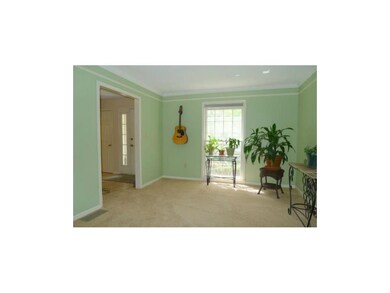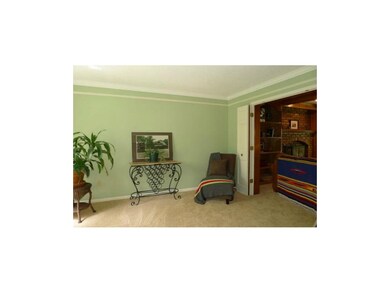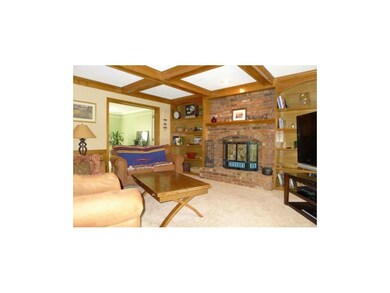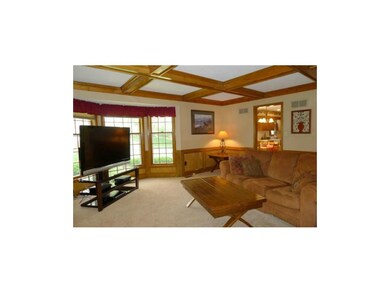
15308 W 88th Terrace Lenexa, KS 66219
Highlights
- Spa
- Vaulted Ceiling
- Separate Formal Living Room
- Sunflower Elementary School Rated A-
- Traditional Architecture
- Granite Countertops
About This Home
As of June 2014Lovely Home Amid Lush Landscaping. Tons of space for active lifestyle – formal dining & living rooms, kitchen w/breakfast room, spacious great room, large master suite, patio with hot tub overlooks gorgeous backyard. Tile in entry, dining room, & kitchen. Brick fireplace flanked by bookcases. Built-in china/display cabinet in great room. Bright, sunny kitchen with tons of cabinets & counters. Command center in breakfast nook. Master bath with dual sinks and two linen closets. Huge patio. Fenced. Tiered landscaping accents backyard. Convenient to shopping, entertainment, schools, & highways.
Last Agent to Sell the Property
Marilyn Bromby
John Moffitt & Associates License #SP00037068 Listed on: 05/05/2014
Last Buyer's Agent
Mark Supica
RE/MAX State Line License #SP00043123
Home Details
Home Type
- Single Family
Est. Annual Taxes
- $22,762
Year Built
- Built in 1986
Lot Details
- 10,377 Sq Ft Lot
- Cul-De-Sac
- Wood Fence
- Many Trees
HOA Fees
- $22 Monthly HOA Fees
Parking
- 1 Car Garage
- Front Facing Garage
- Garage Door Opener
Home Design
- Traditional Architecture
- Frame Construction
- Composition Roof
Interior Spaces
- 2,422 Sq Ft Home
- Wet Bar: Ceiling Fan(s), Shower Over Tub, Walk-In Closet(s), Whirlpool Tub, Wood Floor, Carpet, Built-in Features, Double Vanity, Shower Only, Ceramic Tiles, Pantry, Cedar Closet(s), Fireplace
- Built-In Features: Ceiling Fan(s), Shower Over Tub, Walk-In Closet(s), Whirlpool Tub, Wood Floor, Carpet, Built-in Features, Double Vanity, Shower Only, Ceramic Tiles, Pantry, Cedar Closet(s), Fireplace
- Vaulted Ceiling
- Ceiling Fan: Ceiling Fan(s), Shower Over Tub, Walk-In Closet(s), Whirlpool Tub, Wood Floor, Carpet, Built-in Features, Double Vanity, Shower Only, Ceramic Tiles, Pantry, Cedar Closet(s), Fireplace
- Skylights
- Fireplace With Gas Starter
- Some Wood Windows
- Shades
- Plantation Shutters
- Drapes & Rods
- Family Room with Fireplace
- Separate Formal Living Room
- Formal Dining Room
- Basement
- Sump Pump
- Laundry on main level
Kitchen
- Country Kitchen
- Electric Oven or Range
- Dishwasher
- Granite Countertops
- Laminate Countertops
- Disposal
Flooring
- Wall to Wall Carpet
- Linoleum
- Laminate
- Stone
- Ceramic Tile
- Luxury Vinyl Plank Tile
- Luxury Vinyl Tile
Bedrooms and Bathrooms
- 4 Bedrooms
- Cedar Closet: Ceiling Fan(s), Shower Over Tub, Walk-In Closet(s), Whirlpool Tub, Wood Floor, Carpet, Built-in Features, Double Vanity, Shower Only, Ceramic Tiles, Pantry, Cedar Closet(s), Fireplace
- Walk-In Closet: Ceiling Fan(s), Shower Over Tub, Walk-In Closet(s), Whirlpool Tub, Wood Floor, Carpet, Built-in Features, Double Vanity, Shower Only, Ceramic Tiles, Pantry, Cedar Closet(s), Fireplace
- Double Vanity
- Ceiling Fan(s)
Home Security
- Storm Doors
- Fire and Smoke Detector
Outdoor Features
- Spa
- Enclosed patio or porch
Schools
- Sunflower Elementary School
- Sm West High School
Utilities
- Forced Air Heating and Cooling System
Community Details
- Association fees include trash pick up
- Fordham Estates Subdivision
Listing and Financial Details
- Exclusions: Hot Tub
- Assessor Parcel Number IP24000000 0124
Ownership History
Purchase Details
Home Financials for this Owner
Home Financials are based on the most recent Mortgage that was taken out on this home.Purchase Details
Home Financials for this Owner
Home Financials are based on the most recent Mortgage that was taken out on this home.Purchase Details
Home Financials for this Owner
Home Financials are based on the most recent Mortgage that was taken out on this home.Purchase Details
Home Financials for this Owner
Home Financials are based on the most recent Mortgage that was taken out on this home.Purchase Details
Home Financials for this Owner
Home Financials are based on the most recent Mortgage that was taken out on this home.Similar Homes in Lenexa, KS
Home Values in the Area
Average Home Value in this Area
Purchase History
| Date | Type | Sale Price | Title Company |
|---|---|---|---|
| Interfamily Deed Transfer | -- | Orange Coast Lender Services | |
| Warranty Deed | -- | Cbkc Title & Escrow Llc | |
| Warranty Deed | -- | Chicago Title | |
| Warranty Deed | -- | Chicago Title Ins Co | |
| Warranty Deed | -- | Stewart Title Inc |
Mortgage History
| Date | Status | Loan Amount | Loan Type |
|---|---|---|---|
| Open | $315,425 | FHA | |
| Closed | $215,000 | New Conventional | |
| Closed | $12,332 | FHA | |
| Closed | $214,551 | FHA | |
| Closed | $215,033 | FHA | |
| Previous Owner | $211,105 | FHA | |
| Previous Owner | $200,000 | New Conventional | |
| Previous Owner | $201,400 | New Conventional | |
| Previous Owner | $207,100 | New Conventional | |
| Previous Owner | $174,000 | New Conventional | |
| Previous Owner | $134,000 | No Value Available |
Property History
| Date | Event | Price | Change | Sq Ft Price |
|---|---|---|---|---|
| 06/17/2014 06/17/14 | Sold | -- | -- | -- |
| 05/21/2014 05/21/14 | Pending | -- | -- | -- |
| 05/06/2014 05/06/14 | For Sale | $225,000 | +2.3% | $93 / Sq Ft |
| 06/07/2013 06/07/13 | Sold | -- | -- | -- |
| 05/06/2013 05/06/13 | Pending | -- | -- | -- |
| 03/19/2013 03/19/13 | For Sale | $219,950 | -- | $91 / Sq Ft |
Tax History Compared to Growth
Tax History
| Year | Tax Paid | Tax Assessment Tax Assessment Total Assessment is a certain percentage of the fair market value that is determined by local assessors to be the total taxable value of land and additions on the property. | Land | Improvement |
|---|---|---|---|---|
| 2024 | $4,946 | $44,712 | $7,887 | $36,825 |
| 2023 | $4,729 | $42,009 | $7,514 | $34,495 |
| 2022 | $4,458 | $39,572 | $7,152 | $32,420 |
| 2021 | $4,458 | $33,546 | $6,813 | $26,733 |
| 2020 | $3,771 | $31,406 | $6,189 | $25,217 |
| 2019 | $3,575 | $29,739 | $5,387 | $24,352 |
| 2018 | $3,661 | $30,210 | $4,900 | $25,310 |
| 2017 | $3,401 | $27,174 | $4,457 | $22,717 |
| 2016 | $3,292 | $25,967 | $4,457 | $21,510 |
| 2015 | $3,172 | $25,185 | $4,457 | $20,728 |
| 2013 | -- | $23,471 | $4,457 | $19,014 |
Agents Affiliated with this Home
-
M
Seller's Agent in 2014
Marilyn Bromby
John Moffitt & Associates
-
M
Buyer's Agent in 2014
Mark Supica
RE/MAX State Line
-

Seller's Agent in 2013
Jim Blaufus
Platinum Realty LLC
(913) 226-7442
16 in this area
41 Total Sales
Map
Source: Heartland MLS
MLS Number: 1881660
APN: IP24000000-0124
- 15405 W 90th St
- 8949 Boehm Dr
- 8443 Mettee St
- 15920 W 91st Terrace
- 15335 W 83rd Terrace
- 8403 Swarner Dr
- 8626 Oakview Dr
- 9127 Constance St
- 9025 Greenway Ln
- 14915 W 84th Terrace
- 15023 W 83rd Place
- 8614 Oakview Dr
- 14719 W 84th St
- 8648 Greenwood Ln
- 9248 Twilight Ln
- 14608 W 83rd Terrace
- 9218 Boehm Dr
- 8212 Twilight Ln
- 14922 W 82nd Terrace
- 8168 Constance St
