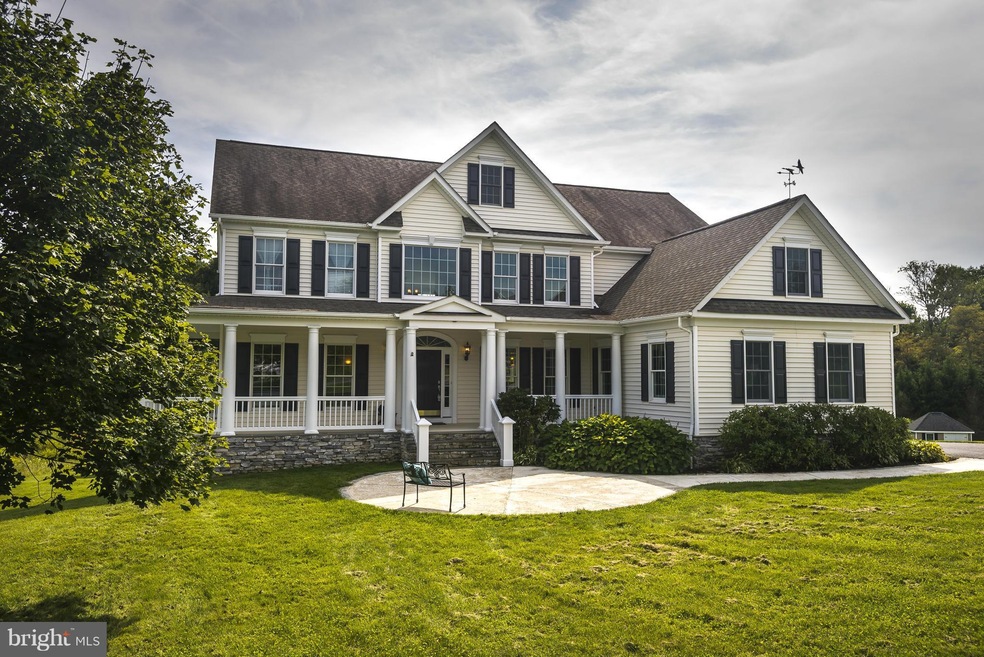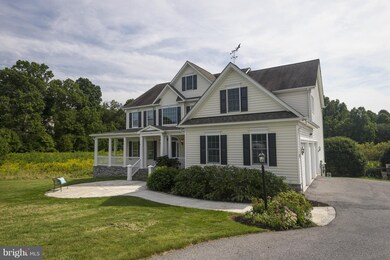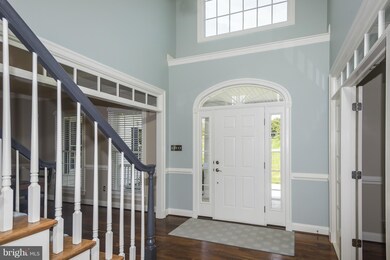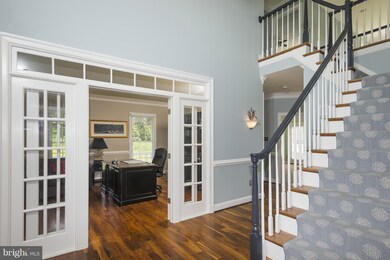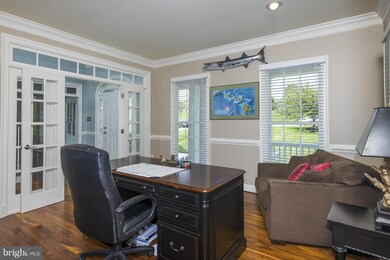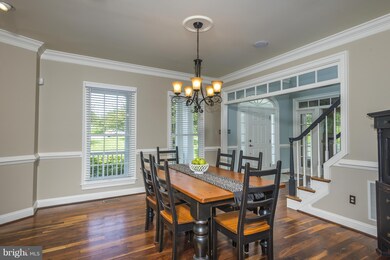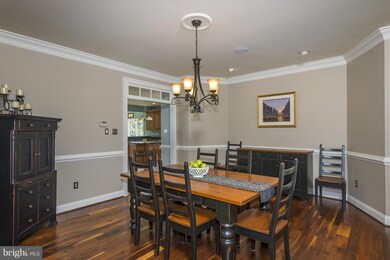
15309 Farm View Ct Woodbine, MD 21797
Woodbine NeighborhoodEstimated Value: $1,064,000 - $1,261,303
Highlights
- Eat-In Gourmet Kitchen
- Dual Staircase
- Wood Flooring
- Bushy Park Elementary School Rated A
- Colonial Architecture
- Space For Rooms
About This Home
As of November 2014WOW, Woodbine's FINEST! Impressive "Southern Living" style, Selfridge Builders home, on ideal cul-de-sac lot surrounded by preservation. Fabulous open, light-filled floor plan. Huge country kitchen w/cherry cabinets, granite, and SS appliances. Back stairs to upper level. Incredible deck overlooking private backyard. 3 full baths on upper. Bushy Park, Glenwood, Glenelg!
Last Agent to Sell the Property
Jean Legal
Long & Foster Real Estate, Inc. Listed on: 09/04/2014

Co-Listed By
Lynn Gray
Long & Foster Real Estate, Inc.
Last Buyer's Agent
Lynn Ikle
Redfin Corp License #631075

Home Details
Home Type
- Single Family
Est. Annual Taxes
- $8,093
Year Built
- Built in 2000
Lot Details
- 0.93 Acre Lot
- Property is zoned RCDEO
HOA Fees
- $44 Monthly HOA Fees
Parking
- 3 Car Attached Garage
Home Design
- Colonial Architecture
- Stone Siding
- Vinyl Siding
Interior Spaces
- Property has 3 Levels
- Central Vacuum
- Dual Staircase
- Built-In Features
- Chair Railings
- Crown Molding
- Ceiling Fan
- 1 Fireplace
- Window Treatments
- Entrance Foyer
- Family Room Off Kitchen
- Living Room
- Dining Room
- Library
- Wood Flooring
- Attic
Kitchen
- Eat-In Gourmet Kitchen
- Breakfast Room
- Gas Oven or Range
- Microwave
- Ice Maker
- Dishwasher
- Kitchen Island
- Upgraded Countertops
Bedrooms and Bathrooms
- 4 Bedrooms
- En-Suite Primary Bedroom
- En-Suite Bathroom
- 3.5 Bathrooms
Laundry
- Dryer
- Washer
Unfinished Basement
- Heated Basement
- Walk-Out Basement
- Rear Basement Entry
- Sump Pump
- Space For Rooms
- Rough-In Basement Bathroom
- Basement Windows
Outdoor Features
- Shed
Schools
- Bushy Park Elementary School
- Glenwood Middle School
- Glenelg High School
Utilities
- Forced Air Heating and Cooling System
- Heat Pump System
- Vented Exhaust Fan
- Well
- Natural Gas Water Heater
- Septic Tank
Listing and Financial Details
- Tax Lot 18
- Assessor Parcel Number 1404360885
Community Details
Overview
- Association fees include common area maintenance
- Ridge View Hunt Subdivision
Amenities
- Common Area
Ownership History
Purchase Details
Home Financials for this Owner
Home Financials are based on the most recent Mortgage that was taken out on this home.Purchase Details
Home Financials for this Owner
Home Financials are based on the most recent Mortgage that was taken out on this home.Purchase Details
Home Financials for this Owner
Home Financials are based on the most recent Mortgage that was taken out on this home.Purchase Details
Similar Homes in Woodbine, MD
Home Values in the Area
Average Home Value in this Area
Purchase History
| Date | Buyer | Sale Price | Title Company |
|---|---|---|---|
| Houchens Justin W | $747,500 | Commonwealth Land Title Insu | |
| Collier Jason T | $630,000 | Lakeview Title Company | |
| Horn Michael G | $925,000 | -- | |
| Stanton Craig D | $145,276 | -- |
Mortgage History
| Date | Status | Borrower | Loan Amount |
|---|---|---|---|
| Open | Houchens Justin W | $491,981 | |
| Closed | Houchens Justin W | $598,000 | |
| Previous Owner | Collier Jason T | $140,000 | |
| Previous Owner | Collier Jason T | $41,000 | |
| Previous Owner | Horn Michael G | $250,000 | |
| Previous Owner | Horn Michael G | $75,000 | |
| Previous Owner | Horn Michael G | $581,243 | |
| Previous Owner | Horn Michael G | $647,500 | |
| Closed | Stanton Craig D | -- |
Property History
| Date | Event | Price | Change | Sq Ft Price |
|---|---|---|---|---|
| 11/06/2014 11/06/14 | Sold | $747,500 | -2.3% | $188 / Sq Ft |
| 09/10/2014 09/10/14 | Pending | -- | -- | -- |
| 09/04/2014 09/04/14 | For Sale | $765,000 | +21.4% | $192 / Sq Ft |
| 05/09/2012 05/09/12 | Sold | $630,000 | -10.0% | $158 / Sq Ft |
| 10/24/2011 10/24/11 | Pending | -- | -- | -- |
| 08/07/2011 08/07/11 | Price Changed | $699,900 | -6.7% | $176 / Sq Ft |
| 06/07/2011 06/07/11 | For Sale | $749,900 | +19.0% | $188 / Sq Ft |
| 05/26/2011 05/26/11 | Off Market | $630,000 | -- | -- |
| 05/22/2011 05/22/11 | For Sale | $749,900 | -- | $188 / Sq Ft |
Tax History Compared to Growth
Tax History
| Year | Tax Paid | Tax Assessment Tax Assessment Total Assessment is a certain percentage of the fair market value that is determined by local assessors to be the total taxable value of land and additions on the property. | Land | Improvement |
|---|---|---|---|---|
| 2024 | $11,224 | $934,967 | $0 | $0 |
| 2023 | $10,520 | $817,733 | $0 | $0 |
| 2022 | $9,965 | $700,500 | $179,700 | $520,800 |
| 2021 | $9,965 | $700,500 | $179,700 | $520,800 |
| 2020 | $9,965 | $700,500 | $179,700 | $520,800 |
| 2019 | $10,048 | $706,600 | $228,400 | $478,200 |
| 2018 | $9,226 | $680,967 | $0 | $0 |
| 2017 | $8,859 | $706,600 | $0 | $0 |
| 2016 | -- | $629,700 | $0 | $0 |
| 2015 | -- | $615,267 | $0 | $0 |
| 2014 | -- | $600,833 | $0 | $0 |
Agents Affiliated with this Home
-

Seller's Agent in 2014
Jean Legal
Long & Foster
(443) 286-8125
-
L
Seller Co-Listing Agent in 2014
Lynn Gray
Long & Foster
-

Buyer's Agent in 2014
Lynn Ikle
Redfin Corp
(410) 598-3965
-
Kimberly Kepnes

Seller's Agent in 2012
Kimberly Kepnes
Monument Sotheby's International Realty
(443) 746-2090
59 Total Sales
-
N
Buyer's Agent in 2012
Nina Heydari
Long & Foster
Map
Source: Bright MLS
MLS Number: 1003191762
APN: 04-360885
- 15257 Bucks Run Dr
- 15305 Sweetbay St
- 15036 Scottswood Ct
- 2815 Sagewood Dr
- 14907 Bushy Park Rd
- 15948 Union Chapel Rd
- 14816 Bushy Park Rd
- 2016 Meadow Tree Ct
- 2905 Duvall Rd
- 3169 Route 97
- 16013 Pheasant Ridge Ct
- 2669 Roxbury Mills Rd
- 3124 Ellerslie Ct
- 15276 Callaway Ct
- 3703 Cattail Greens Ct
- 15256 Callaway Ct
- 14459 Frederick Rd
- 15066 Frederick Rd
- 3109 Spring House Ct
- 15620 Linden Grove Ln
- 15309 Farm View Ct
- 15317 Farm View Ct
- 15312 Farm View Ct
- 15515 Carrs Mill Rd
- 15308 Farm View Ct
- 15258 Ridge Hunt Dr
- 15321 Farm View Ct
- 15254 Ridge Hunt Dr
- 15301 Farm View Ct
- 15304 Farm View Ct
- 15505 Carrs Mill Rd
- 15316 Farm View Ct
- 15262 Ridge Hunt Dr
- 15320 Farm View Ct
- 15266 Ridge Hunt Dr
- 15255 Ridge Hunt Dr
- 15259 Ridge Hunt Dr
- 15495 Carrs Mill Rd
- 15495 Carrs Mill Rd SW
- 15270 Ridge Hunt Dr
