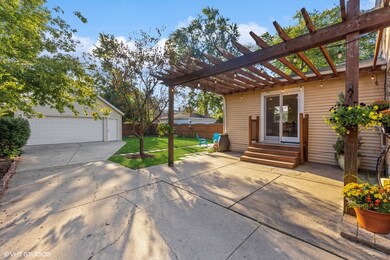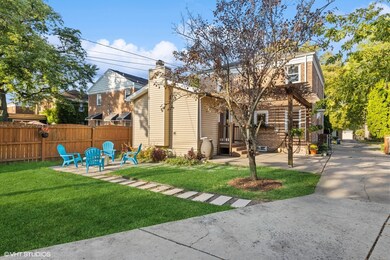
1531 Blanchan Ave La Grange Park, IL 60526
Highlights
- Recreation Room
- Georgian Architecture
- Formal Dining Room
- S. E. Gross Middle School Rated A-
- Wood Flooring
- 2.5 Car Detached Garage
About This Home
As of October 2024Offers Due Saturday, 9/28 (2pm) Discover this exceptional 3-bedroom Georgian home, featuring a first-floor family room with a gas log fireplace and sliding glass doors that open to a charming patio with a pergola and a large, fenced yard. Newer 2.5-car garage with additional storage above built in 2005. Features include, modern vinyl windows, hardwood floors, and updated kitchen, with its white cabinets, seamlessly connects to the dining area. Enjoy spacious living areas including a first floor living room, additional first floor family room, and a cozy playroom in the basement. With a washer and dryer, ample storage, and move-in readiness, this home is ideally situated near the forest preserve in a friendly neighborhood. Welcome home.
Last Agent to Sell the Property
@properties Christie's International Real Estate License #475124118 Listed on: 09/09/2024

Home Details
Home Type
- Single Family
Est. Annual Taxes
- $9,911
Year Built
- Built in 1949
Parking
- 2.5 Car Detached Garage
- Garage Door Opener
- Driveway
- Parking Included in Price
Home Design
- Georgian Architecture
- Brick Exterior Construction
- Asphalt Roof
- Concrete Perimeter Foundation
Interior Spaces
- 2-Story Property
- Ceiling Fan
- Gas Log Fireplace
- Family Room with Fireplace
- Living Room
- Formal Dining Room
- Recreation Room
- Laundry Room
Kitchen
- Range<<rangeHoodToken>>
- <<microwave>>
- Dishwasher
Flooring
- Wood
- Ceramic Tile
Bedrooms and Bathrooms
- 3 Bedrooms
- 3 Potential Bedrooms
Partially Finished Basement
- Basement Fills Entire Space Under The House
- Sump Pump
Home Security
- Storm Screens
- Carbon Monoxide Detectors
Schools
- Brook Park Elementary School
- S E Gross Middle School
- Riverside Brookfield Twp Senior High School
Utilities
- Forced Air Heating and Cooling System
- Humidifier
- Heating System Uses Natural Gas
- Lake Michigan Water
Additional Features
- Air Purifier
- Patio
- Lot Dimensions are 50x133
Listing and Financial Details
- Homeowner Tax Exemptions
Ownership History
Purchase Details
Home Financials for this Owner
Home Financials are based on the most recent Mortgage that was taken out on this home.Purchase Details
Home Financials for this Owner
Home Financials are based on the most recent Mortgage that was taken out on this home.Purchase Details
Home Financials for this Owner
Home Financials are based on the most recent Mortgage that was taken out on this home.Similar Homes in the area
Home Values in the Area
Average Home Value in this Area
Purchase History
| Date | Type | Sale Price | Title Company |
|---|---|---|---|
| Warranty Deed | $465,000 | Proper Title | |
| Warranty Deed | $465,000 | Proper Title | |
| Warranty Deed | $350,000 | -- | |
| Warranty Deed | $201,500 | Professional National Title |
Mortgage History
| Date | Status | Loan Amount | Loan Type |
|---|---|---|---|
| Open | $372,000 | New Conventional | |
| Closed | $372,000 | New Conventional | |
| Previous Owner | $239,735 | VA | |
| Previous Owner | $259,727 | VA | |
| Previous Owner | $284,900 | VA | |
| Previous Owner | $210,000 | Unknown | |
| Previous Owner | $126,000 | Credit Line Revolving | |
| Previous Owner | $172,968 | Unknown | |
| Previous Owner | $170,000 | Unknown | |
| Previous Owner | $35,000 | Credit Line Revolving | |
| Previous Owner | $161,200 | No Value Available | |
| Closed | $103,427 | No Value Available |
Property History
| Date | Event | Price | Change | Sq Ft Price |
|---|---|---|---|---|
| 10/28/2024 10/28/24 | Sold | $465,000 | +10.7% | $305 / Sq Ft |
| 09/28/2024 09/28/24 | Pending | -- | -- | -- |
| 09/09/2024 09/09/24 | For Sale | $420,000 | +47.4% | $276 / Sq Ft |
| 06/13/2012 06/13/12 | Sold | $284,900 | -5.0% | $187 / Sq Ft |
| 04/29/2012 04/29/12 | Pending | -- | -- | -- |
| 04/20/2012 04/20/12 | For Sale | $299,900 | -- | $197 / Sq Ft |
Tax History Compared to Growth
Tax History
| Year | Tax Paid | Tax Assessment Tax Assessment Total Assessment is a certain percentage of the fair market value that is determined by local assessors to be the total taxable value of land and additions on the property. | Land | Improvement |
|---|---|---|---|---|
| 2024 | $9,912 | $34,000 | $4,690 | $29,310 |
| 2023 | $9,956 | $34,000 | $4,690 | $29,310 |
| 2022 | $9,956 | $29,782 | $4,020 | $25,762 |
| 2021 | $4,307 | $29,781 | $4,020 | $25,761 |
| 2020 | $4,307 | $29,781 | $4,020 | $25,761 |
| 2019 | $0 | $31,743 | $3,685 | $28,058 |
| 2018 | $0 | $31,743 | $3,685 | $28,058 |
| 2017 | $0 | $31,743 | $3,685 | $28,058 |
| 2016 | $0 | $28,549 | $3,350 | $25,199 |
| 2015 | $0 | $28,549 | $3,350 | $25,199 |
| 2014 | $8,427 | $28,549 | $3,350 | $25,199 |
| 2013 | $7,300 | $26,499 | $3,350 | $23,149 |
Agents Affiliated with this Home
-
Mark Koehler

Seller's Agent in 2024
Mark Koehler
@ Properties
(773) 710-3418
9 in this area
97 Total Sales
-
Scott Berg

Buyer's Agent in 2024
Scott Berg
Berg Properties
(773) 960-2462
1 in this area
588 Total Sales
-
Sheila Henning

Seller's Agent in 2012
Sheila Henning
RE/MAX Premier
(708) 712-9912
1 in this area
46 Total Sales
Map
Source: Midwest Real Estate Data (MRED)
MLS Number: 12127561
APN: 15-27-301-005-0000
- 1518 Cleveland Ave
- 1511 Kemman Ave
- 1525 Morgan Ave
- 1417 Kemman Ave
- 1417 Morgan Ave
- 1140 Blanchan Ave
- 1422 Homestead Rd
- 1525 Forest Rd
- 1441 Forest Rd
- 9120 26th Place
- 1606 Forest Rd
- 1524 Robinhood Ln
- 936 Newberry Ave
- 220 Kings Ct
- 9532 Lexington Ave
- 9128 31st St
- 9539 Lexington Ave
- 2256 S 15th Ave
- 2241 S 17th Ave
- 1234 Community Dr






