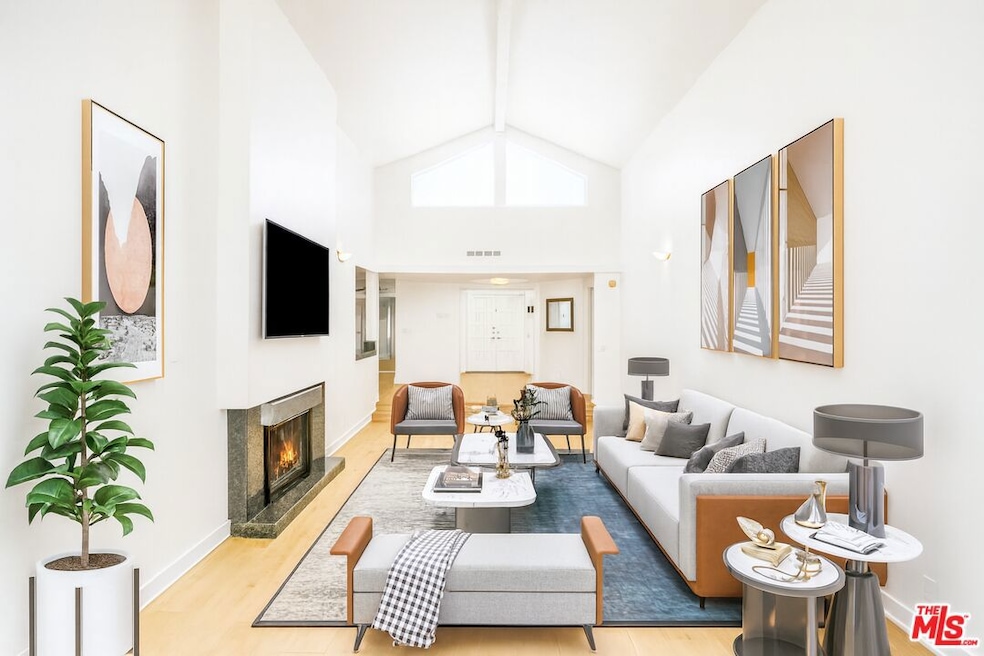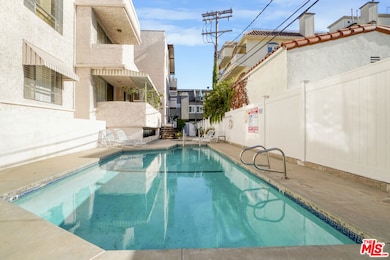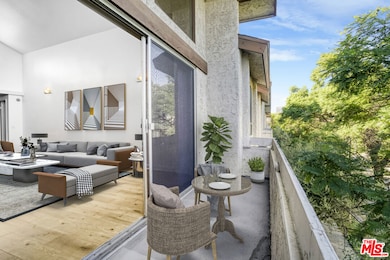1531 Camden Ave Unit PH3 Los Angeles, CA 90025
Westwood NeighborhoodHighlights
- Fitness Center
- Penthouse
- Gated Parking
- Fairburn Avenue Elementary School Rated A
- In Ground Pool
- Gated Community
About This Home
Rare front-facing top-floor penthouse in prime Westwood. This single-level, spacious 2-bed, 2-bath residence spans 1,991 square feet and features soaring vaulted ceilings, abundant natural light, and treetop views from multiple vantage points. The large living room with fireplace opens to a private terrace, ideal for quiet mornings or evening entertaining. An updated kitchen offers generous cabinetry and a breakfast area, adjoining a formal dining space with built-in bar. The expansive primary suite includes dual closets, a walk-in, and a beautifully scaled bath with separate soaking tub and shower. A second bedroom and full guest bath complete the well-proportioned layout. Additional features include in-unit laundry, central HVAC, and gated side-by-side parking with EV charger. The building offers controlled access, pool, spa, fitness room, and a community recreation space with pool and ping pong tables. Ideally located moments from UCLA, Westwood Village, and Brentwood. 13 month minimum lease.
Condo Details
Home Type
- Condominium
Year Built
- Built in 1974
Home Design
- Penthouse
- Traditional Architecture
- Turnkey
Interior Spaces
- 1,991 Sq Ft Home
- 1-Story Property
- Vaulted Ceiling
- Recessed Lighting
- Living Room with Fireplace
- Dining Area
- Views of Trees
Kitchen
- Breakfast Area or Nook
- Stone Countertops
Flooring
- Laminate
- Tile
Bedrooms and Bathrooms
- 2 Bedrooms
- Walk-In Closet
- 2 Full Bathrooms
- Soaking Tub
Laundry
- Laundry in unit
- Dryer
- Washer
Parking
- 2 Covered Spaces
- Side by Side Parking
- Gated Parking
Pool
- In Ground Pool
- Heated Spa
- In Ground Spa
Additional Features
- Living Room Balcony
- Central Heating and Cooling System
Listing and Financial Details
- Security Deposit $10,800
- Tenant pays for cable TV, electricity, gas
- 12 Month Lease Term
- Assessor Parcel Number 4324-021-042
Community Details
Amenities
- Card Room
- Recreation Room
Recreation
- Fitness Center
- Community Pool
Pet Policy
- Call for details about the types of pets allowed
Additional Features
- Electric Vehicle Charging Station
- Gated Community
Map
Property History
| Date | Event | Price | List to Sale | Price per Sq Ft |
|---|---|---|---|---|
| 10/22/2025 10/22/25 | Price Changed | $4,950 | -8.3% | $2 / Sq Ft |
| 10/10/2025 10/10/25 | For Rent | $5,400 | -- | -- |
Source: The MLS
MLS Number: 25603107
APN: 4324-021-042
- 1520 Camden Ave Unit 103
- 1630 S Bentley Ave Unit 103
- 1630 S Bentley Ave Unit 202
- 1541 Veteran Ave
- 1421 Greenfield Ave
- 1633 S Bentley Ave Unit 204
- 1655 Greenfield Ave Unit 3
- 1401 Camden Ave Unit 2
- 1401 S Bentley Ave Unit 202
- 1650 Veteran Ave Unit 107
- 1440 Veteran Ave Unit 544
- 1815 Greenfield Ave
- 1741 S Bentley Ave Unit 1
- 1818 Greenfield Ave Unit 101-302
- 1751 S Bentley Ave
- 11258 Ohio Ave
- 1807 Camden Ave Unit 4
- 1361 Kelton Ave Unit 502
- 1361 Kelton Ave Unit 403
- 1361 Kelton Ave Unit 401
- 1530 Camden Ave Unit 304
- 1610 Camden Ave Unit E
- 1608 S Bentley Ave Unit 2
- 1608 S Bentley Ave
- 1607 Greenfield Ave Unit 4
- 1620 S Bentley Ave
- 1550 Greenfield Ave Unit 202
- 1508 Greenfield Ave Unit 206
- 1508 Greenfield Ave Unit 307
- 11063 Ohio Ave Unit 11063
- 1630 S Bentley Ave Unit 103
- 11063 Ohio Ave
- 1424 S Bentley Ave Unit 301
- 1418 S Bentley Ave Unit 203
- 1650 S Bentley Ave Unit 302
- 1534 Veteran Ave
- 1658 Camden Ave Unit 203
- 1629 Veteran Ave
- 1654 Greenfield Ave Unit 301
- 10939 Ohio Ave







