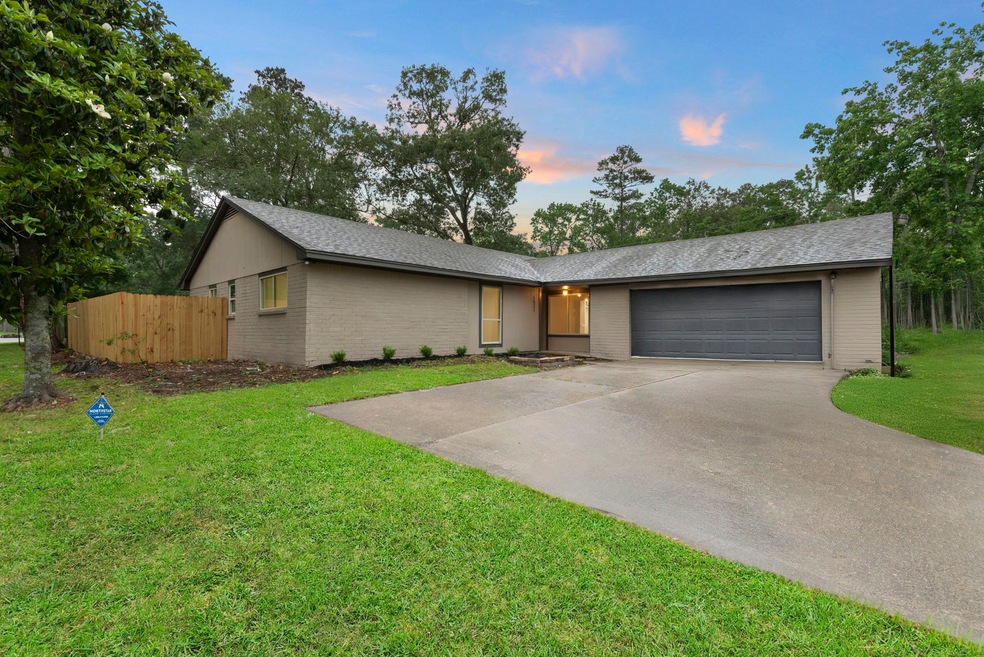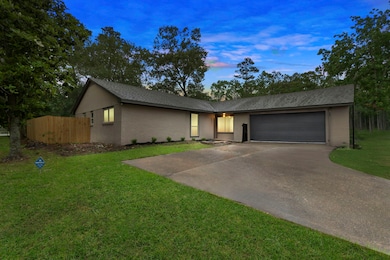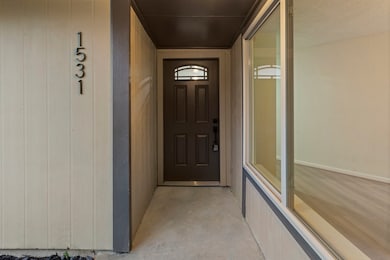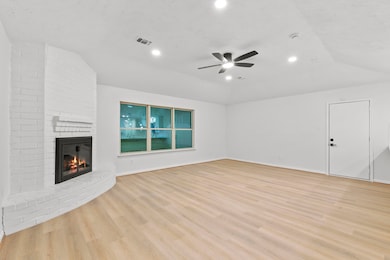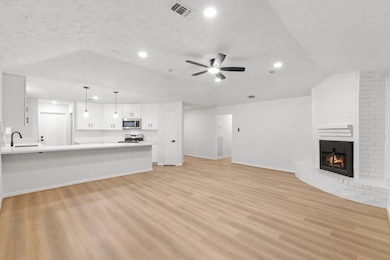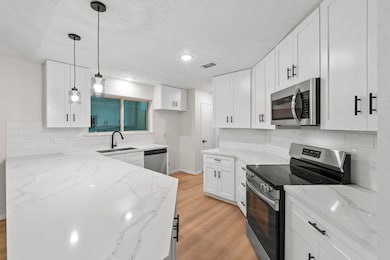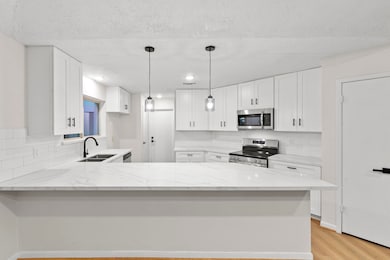
1531 Chart Dr Crosby, TX 77532
Highlights
- 1 Fireplace
- Cooling System Powered By Gas
- 1-Story Property
- 2 Car Attached Garage
- Central Heating and Cooling System
About This Home
As of June 2025Welcome to this beautiful 3 bedroom 2 bathroom ranch style home on a 15,200 SQFT corner lot! This home has been completely renovated! Some of the major upgrades include a new roof, new windows, a new HVAC system, new water lines (Pex), new cabinetry, countertops, flooring, etc. Everything in this house has been updated! The buyer will enjoy a new, completely renovated home, on a large oversized lot, for a fraction of the price of some of the other homes in the highly desirable Newport subdivision!
Zoned to great schools and with great amenities provided by the Newport HOA which include a Golf course, a swimming pool, jogging trails and more! Do not miss out on this deal and make this dream home yours!
Home Details
Home Type
- Single Family
Est. Annual Taxes
- $4,738
Year Built
- Built in 1977
Lot Details
- 0.35 Acre Lot
HOA Fees
- $55 Monthly HOA Fees
Parking
- 2 Car Attached Garage
Home Design
- Brick Exterior Construction
- Slab Foundation
- Composition Roof
Interior Spaces
- 1,828 Sq Ft Home
- 1-Story Property
- 1 Fireplace
Bedrooms and Bathrooms
- 3 Bedrooms
- 2 Full Bathrooms
Schools
- Crosby Elementary School
- Crosby Middle School
- Crosby High School
Utilities
- Cooling System Powered By Gas
- Central Heating and Cooling System
Community Details
- Association fees include clubhouse, recreation facilities
- Newport Poa, Phone Number (281) 462-4199
- Newport Sec 04 Subdivision
Ownership History
Purchase Details
Home Financials for this Owner
Home Financials are based on the most recent Mortgage that was taken out on this home.Purchase Details
Home Financials for this Owner
Home Financials are based on the most recent Mortgage that was taken out on this home.Purchase Details
Home Financials for this Owner
Home Financials are based on the most recent Mortgage that was taken out on this home.Similar Homes in Crosby, TX
Home Values in the Area
Average Home Value in this Area
Purchase History
| Date | Type | Sale Price | Title Company |
|---|---|---|---|
| Deed | -- | None Listed On Document | |
| Deed | -- | None Listed On Document | |
| Warranty Deed | -- | Texas American Title Company |
Mortgage History
| Date | Status | Loan Amount | Loan Type |
|---|---|---|---|
| Open | $250,381 | FHA | |
| Previous Owner | $198,600 | Construction | |
| Previous Owner | $52,082 | New Conventional | |
| Previous Owner | $65,900 | No Value Available |
Property History
| Date | Event | Price | Change | Sq Ft Price |
|---|---|---|---|---|
| 06/20/2025 06/20/25 | Sold | -- | -- | -- |
| 05/13/2025 05/13/25 | Pending | -- | -- | -- |
| 05/06/2025 05/06/25 | Price Changed | $259,500 | 0.0% | $142 / Sq Ft |
| 05/06/2025 05/06/25 | For Sale | $259,500 | +58.2% | $142 / Sq Ft |
| 02/11/2025 02/11/25 | Sold | -- | -- | -- |
| 01/29/2025 01/29/25 | Pending | -- | -- | -- |
| 01/18/2025 01/18/25 | Price Changed | $164,000 | -6.3% | $90 / Sq Ft |
| 01/15/2025 01/15/25 | Price Changed | $175,000 | +0.6% | $96 / Sq Ft |
| 01/15/2025 01/15/25 | Price Changed | $174,000 | -7.9% | $95 / Sq Ft |
| 01/09/2025 01/09/25 | For Sale | $189,000 | -- | $103 / Sq Ft |
Tax History Compared to Growth
Tax History
| Year | Tax Paid | Tax Assessment Tax Assessment Total Assessment is a certain percentage of the fair market value that is determined by local assessors to be the total taxable value of land and additions on the property. | Land | Improvement |
|---|---|---|---|---|
| 2024 | $2,088 | $201,100 | $56,100 | $145,000 |
| 2023 | $2,088 | $189,481 | $56,100 | $133,381 |
| 2022 | $4,038 | $158,503 | $39,738 | $118,765 |
| 2021 | $3,789 | $147,097 | $37,400 | $109,697 |
| 2020 | $3,583 | $132,953 | $37,400 | $95,553 |
| 2019 | $3,400 | $115,519 | $16,363 | $99,156 |
| 2018 | $1,371 | $115,519 | $16,363 | $99,156 |
| 2017 | $2,952 | $115,519 | $16,363 | $99,156 |
| 2016 | $2,684 | $108,889 | $16,363 | $92,526 |
| 2015 | $1,874 | $95,606 | $16,363 | $79,243 |
| 2014 | $1,874 | $73,827 | $16,363 | $57,464 |
Agents Affiliated with this Home
-
Andrew Asmus
A
Seller's Agent in 2025
Andrew Asmus
LPT Realty, LLC
(713) 621-8001
1 in this area
25 Total Sales
-
Edward Mcclintick
E
Seller's Agent in 2025
Edward Mcclintick
Joseph Walter Realty, LLC
(248) 294-7850
3 in this area
3,129 Total Sales
-
Carolina Uranga

Buyer's Agent in 2025
Carolina Uranga
Jane Byrd Properties International LLC
(713) 489-8130
1 in this area
50 Total Sales
-
N
Buyer's Agent in 2025
Nonmls
Houston Association of REALTORS
Map
Source: Houston Association of REALTORS®
MLS Number: 75185763
APN: 1059570000008
- 1511 Chart Dr
- 1603 Chart Dr
- 1603 Country Club Dr
- 16507 Horizon Dr
- 16715 Peralta Bay Cir
- 16702 Peralta Bay Cir
- 1643 Chart Dr
- 16615 W Kingscoate Dr
- 16335 River Wood Ct
- 16506 E Kingscoate Dr
- 16407 Azimuth Dr
- 16606 River Wood Ct
- 16235 Golf Club Dr
- 0 Horizon at Chart Dr
- 16611 River Wood Ct
- 16602 E Kingscoate Dr
- 16146 Beachside Place
- 1207 Casal Springs Ct
- 1203 Casal Springs Ct
- 1202 Casal Springs Ct
