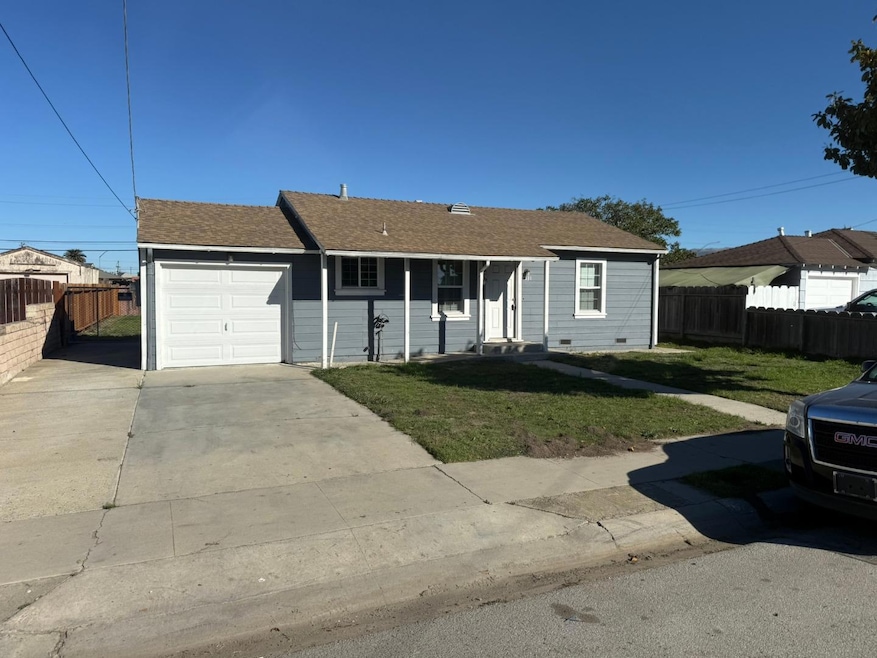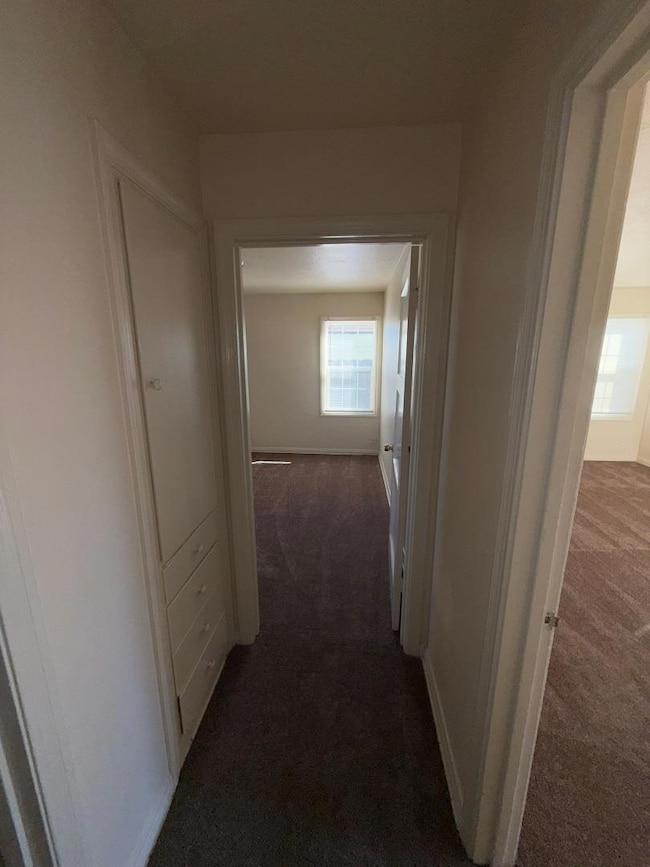1531 E Alisal St Salinas, CA 93905
East Salinas NeighborhoodEstimated payment $2,940/month
Highlights
- Very Popular Property
- Neighborhood Views
- Eat-In Kitchen
- Solid Surface Bathroom Countertops
- 1 Car Attached Garage
- Double Pane Windows
About This Home
Welcome to this charming 2-bedroom, 1-bathroom home located in the vibrant city of Salinas. Spanning 992 square feet, this cozy residence offers a functional layout ideal for comfortable living. The kitchen is equipped with laminate countertops, an exhaust fan, and a gas oven range, perfect for those who enjoy cooking at home. Enjoy meals in the convenient eat-in dining area. The home features a blend of carpet and tile flooring, providing a mix of comfort and style. A gas wall furnace provides warmth, while double pane windows enhance energy efficiency. Laundry is made easy with electric hookup options available in the garage, which also offers space for one vehicle. The home is situated on a large lot of over 5,663 square feet, offering ample outdoor space and possibilities of an ADU. Located within the Alisal Union Elementary School District, this home is perfect for families or individuals seeking a cozy and functional living space in Salinas.
Home Details
Home Type
- Single Family
Est. Annual Taxes
- $735
Year Built
- Built in 1940
Lot Details
- 5,663 Sq Ft Lot
- Back Yard Fenced
Parking
- 1 Car Attached Garage
- On-Street Parking
- Off-Street Parking
Home Design
- Shingle Roof
- Composition Roof
- Concrete Perimeter Foundation
Interior Spaces
- 992 Sq Ft Home
- 1-Story Property
- Double Pane Windows
- Neighborhood Views
Kitchen
- Eat-In Kitchen
- Gas Oven
- Laminate Countertops
Flooring
- Carpet
- Tile
Bedrooms and Bathrooms
- 2 Bedrooms
- 1 Full Bathroom
- Solid Surface Bathroom Countertops
- Low Flow Toliet
- Bathtub with Shower
- Bathtub Includes Tile Surround
Laundry
- Laundry in Garage
- Electric Dryer Hookup
Utilities
- Wall Furnace
- Vented Exhaust Fan
- Heating System Uses Gas
Listing and Financial Details
- Assessor Parcel Number 004-563-020-000
Map
Home Values in the Area
Average Home Value in this Area
Tax History
| Year | Tax Paid | Tax Assessment Tax Assessment Total Assessment is a certain percentage of the fair market value that is determined by local assessors to be the total taxable value of land and additions on the property. | Land | Improvement |
|---|---|---|---|---|
| 2025 | $735 | $52,333 | $14,693 | $37,640 |
| 2024 | $735 | $51,307 | $14,405 | $36,902 |
| 2023 | $722 | $50,302 | $14,123 | $36,179 |
| 2022 | $651 | $49,317 | $13,847 | $35,470 |
| 2021 | $650 | $48,351 | $13,576 | $34,775 |
| 2020 | $643 | $47,856 | $13,437 | $34,419 |
| 2019 | $660 | $46,919 | $13,174 | $33,745 |
| 2018 | $621 | $46,000 | $12,916 | $33,084 |
| 2017 | $643 | $45,099 | $12,663 | $32,436 |
| 2016 | $611 | $44,215 | $12,415 | $31,800 |
| 2015 | $606 | $43,552 | $12,229 | $31,323 |
| 2014 | $586 | $42,700 | $11,990 | $30,710 |
Property History
| Date | Event | Price | List to Sale | Price per Sq Ft |
|---|---|---|---|---|
| 10/28/2025 10/28/25 | For Sale | $549,000 | -- | $553 / Sq Ft |
Purchase History
| Date | Type | Sale Price | Title Company |
|---|---|---|---|
| Interfamily Deed Transfer | -- | None Available |
Source: MLSListings
MLS Number: ML82026110
APN: 004-563-020-000
- 1489 E Alisal St
- 230 Paloma Ave
- 17 Williams Rd
- 272 Toro Ave
- 453 Carol Dr
- 1413 Wiren St
- 1058 Sardinia Dr
- 1226 Palermo Ct
- 11 Hill Cir
- 847 Meadow Dr
- 840 N Madeira Ave
- 918 Acosta Plaza Unit 55
- 755 La Guardia St
- 743 La Guardia St
- 916 Acosta Plaza Unit 23
- 916 Acosta Plaza Unit 15
- 912 Acosta Plaza Unit 11
- 544 Saint George Dr
- 811 Kilbreth Ave
- 706 Elkington Ave
- 1155 E Laurel Dr
- 1280 Palermo Dr
- 1123 Del Monte Ave Unit B
- 890 Rider Ave Unit A
- 1051 Rider Ave Unit F
- 158 Kern St Unit 12
- 119 San Jose St Unit 2
- 119 San Jose St
- 35 Rosarita Dr
- 604 Leslie Dr
- 162 Casentini St
- 939 Heather Cir
- 552 Rico St
- 1040 Riker St
- 427 W Laurel Dr Unit L
- 60 Stephanie Dr
- 436-436 Noice Dr
- 196-230 E Alvin Dr
- 1450 N 1st St
- 808 Colton Dr Unit ADU







