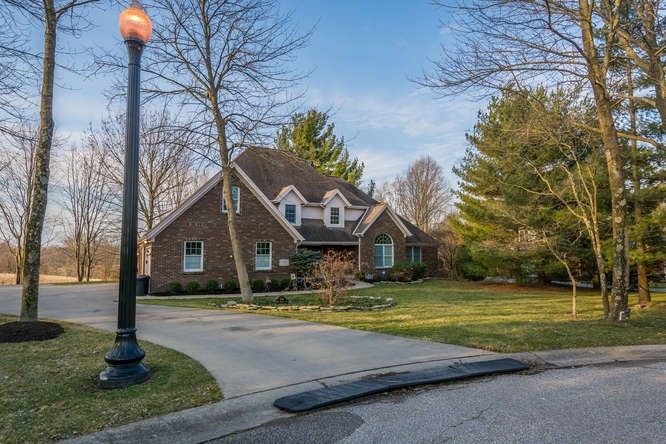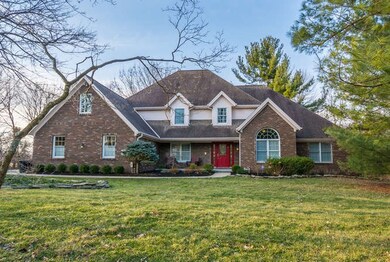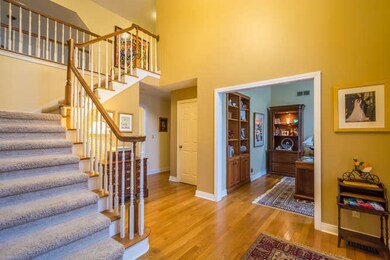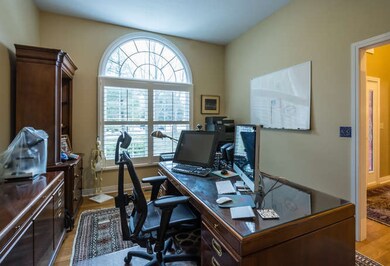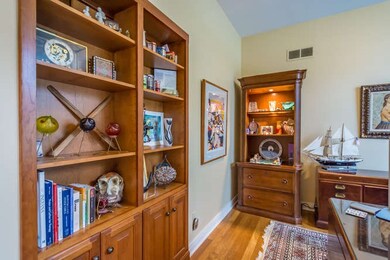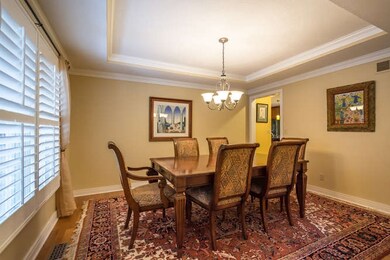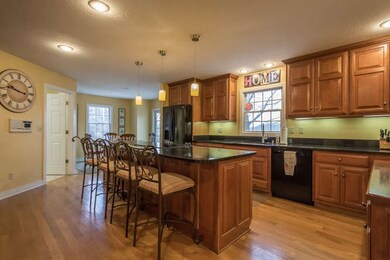1531 E Wingfield Dr Bloomington, IN 47401
Estimated Value: $825,063 - $885,000
Highlights
- Open Floorplan
- Vaulted Ceiling
- Wood Flooring
- Binford Elementary School Rated A
- Backs to Open Ground
- Whirlpool Bathtub
About This Home
As of May 2016Located in East Wingfield, this 4-bedroom luxury, custom home is located at the end of a cul de sac. It's close to IU, downtown and east side shopping. Features in this 5,000 sq. ft. of living space include: wood floors on the main level, a formal dining room, study, great room with fireplace and cathedral ceilings, kitchen with granite counters and custom cherry cabinetry and an updated master bedroom/bath. A large laundry/mud room is located between the garage and kitchen. Upstairs, find a second bedroom en-suite and two bedrooms with Jack and Jill bath and walk-in closets. There is also a large unfinished storage room on this level. There is a walk-out finished basement with a family room, bath and additional storage. The outside deck, located off the kitchen and great room has space for outdoor entertaining. This park like setting has been professionally landscaped with dogwoods, white pines and hostas.
Home Details
Home Type
- Single Family
Est. Annual Taxes
- $5,530
Year Built
- Built in 1996
Lot Details
- 0.78 Acre Lot
- Lot Dimensions are 45 x 322 x 308 x 130
- Backs to Open Ground
- Cul-De-Sac
- Landscaped
- Zoning described as SR-Suburban Residential
HOA Fees
- $10 Monthly HOA Fees
Parking
- 3 Car Attached Garage
- Garage Door Opener
Home Design
- Brick Exterior Construction
- Poured Concrete
Interior Spaces
- 1.5-Story Property
- Open Floorplan
- Built-in Bookshelves
- Built-In Features
- Vaulted Ceiling
- Ceiling Fan
- Gas Log Fireplace
- Insulated Windows
- Wood Flooring
Kitchen
- Eat-In Kitchen
- Kitchen Island
- Stone Countertops
- Disposal
Bedrooms and Bathrooms
- 4 Bedrooms
- Walk-In Closet
- Double Vanity
- Whirlpool Bathtub
- Bathtub With Separate Shower Stall
Basement
- Walk-Out Basement
- 1 Bathroom in Basement
Utilities
- Forced Air Heating and Cooling System
- Heating System Uses Gas
Additional Features
- Energy-Efficient Thermostat
- Covered Patio or Porch
- Suburban Location
Listing and Financial Details
- Assessor Parcel Number 53-01-52-806-013.000-009
Ownership History
Purchase Details
Purchase Details
Home Financials for this Owner
Home Financials are based on the most recent Mortgage that was taken out on this home.Purchase Details
Home Financials for this Owner
Home Financials are based on the most recent Mortgage that was taken out on this home.Purchase Details
Home Financials for this Owner
Home Financials are based on the most recent Mortgage that was taken out on this home.Home Values in the Area
Average Home Value in this Area
Purchase History
| Date | Buyer | Sale Price | Title Company |
|---|---|---|---|
| Woodward Timothy J | $725,000 | None Available | |
| Dennis Alan | -- | None Available | |
| Buchsbaum Jeffrey Craig | -- | None Available | |
| Thompson Roger J | -- | None Available |
Mortgage History
| Date | Status | Borrower | Loan Amount |
|---|---|---|---|
| Previous Owner | Buchsbaum Jeffrey Craig | $64,000 | |
| Previous Owner | Thompson Roger J | $348,000 |
Property History
| Date | Event | Price | List to Sale | Price per Sq Ft |
|---|---|---|---|---|
| 05/12/2016 05/12/16 | Sold | $590,000 | -5.6% | $131 / Sq Ft |
| 05/12/2016 05/12/16 | Pending | -- | -- | -- |
| 03/01/2016 03/01/16 | For Sale | $625,000 | -- | $139 / Sq Ft |
Tax History Compared to Growth
Tax History
| Year | Tax Paid | Tax Assessment Tax Assessment Total Assessment is a certain percentage of the fair market value that is determined by local assessors to be the total taxable value of land and additions on the property. | Land | Improvement |
|---|---|---|---|---|
| 2024 | $8,701 | $753,500 | $150,000 | $603,500 |
| 2023 | $8,629 | $747,000 | $150,000 | $597,000 |
| 2022 | $7,624 | $684,700 | $150,000 | $534,700 |
| 2021 | $6,344 | $601,700 | $140,000 | $461,700 |
| 2020 | $6,227 | $588,700 | $140,000 | $448,700 |
| 2019 | $5,818 | $548,200 | $80,000 | $468,200 |
| 2018 | $5,782 | $543,400 | $80,000 | $463,400 |
| 2017 | $5,744 | $538,500 | $80,000 | $458,500 |
| 2016 | $5,510 | $516,300 | $80,000 | $436,300 |
| 2014 | $5,530 | $517,000 | $80,000 | $437,000 |
Map
Source: Indiana Regional MLS
MLS Number: 201607807
APN: 53-01-52-806-013.000-009
- 3782 E Regents Ct
- 1267 S Stella Dr
- 1331 S Cobble Creek Cir
- 2711 S Silver Creek Dr
- 1314 S Cobble Creek Cir
- 933 S Fenbrook Ct
- 2707 S Olcott Blvd
- 907 S Baldwin Dr
- 1375 & 1405 S Smith Rd
- 1222 S Donington Ct
- 4514 E Compton Blvd
- 2709 E Brigs Bend
- 1006 S Carleton Ct
- 2901 S Olcott Blvd
- 1240 S Barnes Dr
- 2552 S Smith Rd
- 1063 S Colchester Ct
- 3170 E Wyndam Ct
- 1576 S Andrew Cir
- 2057 E Charles Ct
- 1531 SE Wingfield Dr
- 1520 E Wingfield Dr
- 3924 E Breckenmore Dr
- 1525 E Wingfield Dr
- 1519 E Wingfield Dr
- 1512 E Wingfield Dr
- 3918 E Breckenmore Dr
- 1513 E Wingfield Dr
- 1500 E Wingfield Dr
- 1507 E Wingfield Dr
- 3912 E Breckenmore Dr
- 3913 E Breckenmore Dr
- 1405 S Smith Rd
- 3907 E Breckenmore Dr
- 1375 S Smith Rd
- 3901 E Breckenmore Dr
- 1370 S Smith Rd
- 1350 S Smith Rd
- 1320 S Smith Rd
- 1330 S Smith Rd
