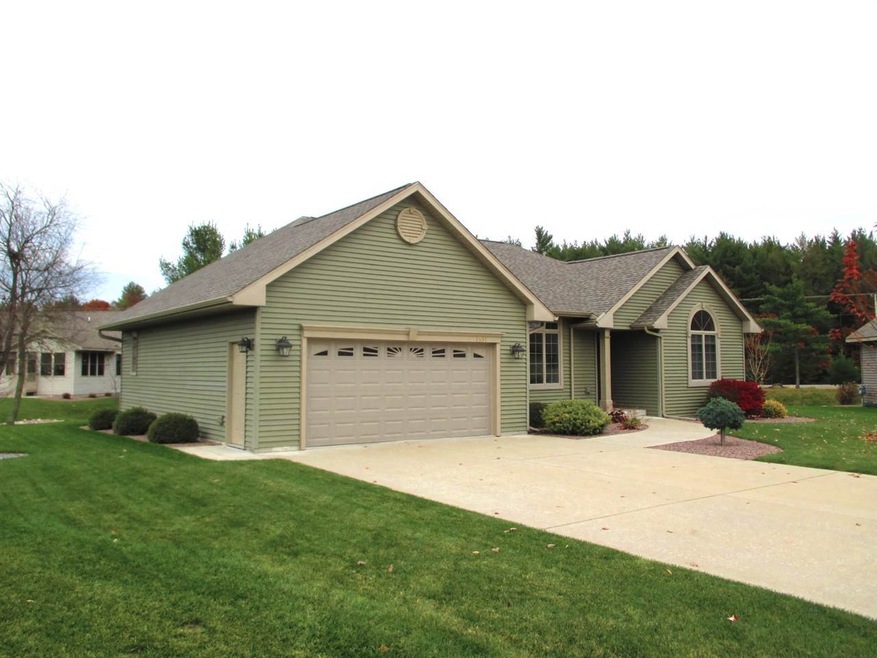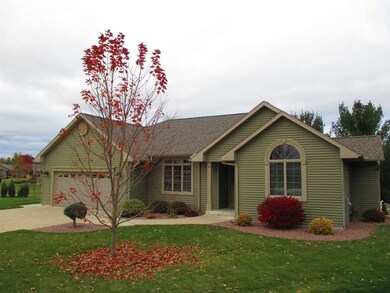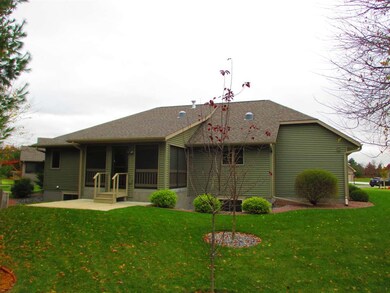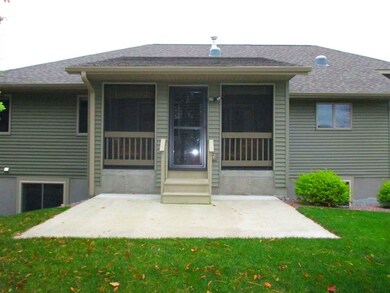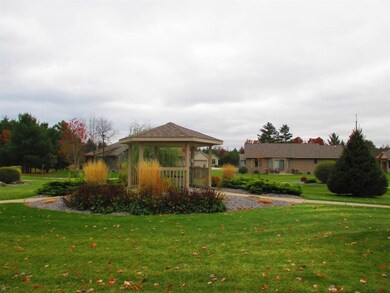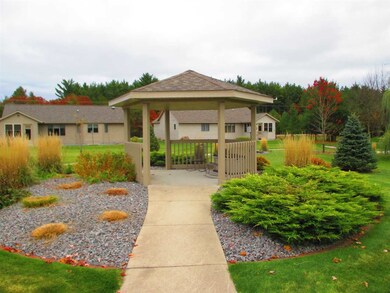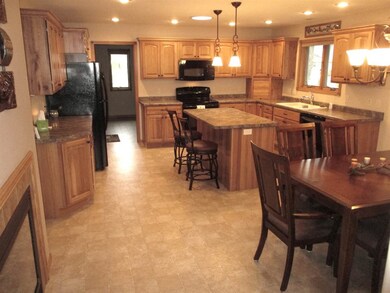
1531 Klevene Cir Wisconsin Rapids, WI 54494
Estimated Value: $370,693 - $422,000
Highlights
- Vaulted Ceiling
- Screened Porch
- Gazebo
- Ranch Style House
- Lower Floor Utility Room
- Skylights
About This Home
As of November 2016UPGRADE TO A PREMIUM HOME WITH GREAT FEATURES! You won't be able to leave after seeing the gorgeous kitchen/dining room. It includes a see-through fireplace into the living room, too! The 3 season porch is great for a late night glass of wine overlooking the grassy common area with a gazebo. It also comes with a spacious main floor laundry. The lower level has plenty of space and is a perfect place for the grandkids to play. Don't miss out on this one. Call today!
Last Agent to Sell the Property
NEXTHOME PARTNERS License #25065-90 Listed on: 10/25/2016

Home Details
Home Type
- Single Family
Year Built
- Built in 2011
Lot Details
- 0.25 Acre Lot
- Sprinkler System
HOA Fees
- $33 Monthly HOA Fees
Home Design
- Ranch Style House
- Shingle Roof
- Vinyl Siding
Interior Spaces
- Vaulted Ceiling
- Ceiling Fan
- Skylights
- Gas Log Fireplace
- Window Treatments
- Screened Porch
- Lower Floor Utility Room
- Fire and Smoke Detector
- Finished Basement
Kitchen
- Range
- Microwave
- Dishwasher
- Disposal
Flooring
- Carpet
- Laminate
Bedrooms and Bathrooms
- 3 Bedrooms
- Walk-In Closet
- Bathroom on Main Level
- 3 Full Bathrooms
- Shower Only
Laundry
- Laundry on main level
- Dryer
- Washer
Parking
- 2 Car Attached Garage
- Garage Door Opener
- Driveway
Outdoor Features
- Gazebo
Utilities
- Forced Air Heating and Cooling System
- Natural Gas Water Heater
- Public Septic
- High Speed Internet
- Cable TV Available
Listing and Financial Details
- Assessor Parcel Number 34-14469
Ownership History
Purchase Details
Purchase Details
Home Financials for this Owner
Home Financials are based on the most recent Mortgage that was taken out on this home.Purchase Details
Similar Homes in Wisconsin Rapids, WI
Home Values in the Area
Average Home Value in this Area
Purchase History
| Date | Buyer | Sale Price | Title Company |
|---|---|---|---|
| Jean R Helmer Revocable Trust Dated Dec | $264,700 | Attorney Katherine A. Young | |
| Helmer Jean R | $211,000 | -- | |
| Ross Margaret I | $29,900 | Boles-Wallner Abstract & Tit | |
| Ross Margaret I | $29,900 | -- |
Mortgage History
| Date | Status | Borrower | Loan Amount |
|---|---|---|---|
| Previous Owner | Ross Margaret | $55,000 |
Property History
| Date | Event | Price | Change | Sq Ft Price |
|---|---|---|---|---|
| 11/17/2016 11/17/16 | Sold | $211,000 | -4.0% | $80 / Sq Ft |
| 11/05/2016 11/05/16 | Pending | -- | -- | -- |
| 10/25/2016 10/25/16 | For Sale | $219,900 | -- | $84 / Sq Ft |
Tax History Compared to Growth
Tax History
| Year | Tax Paid | Tax Assessment Tax Assessment Total Assessment is a certain percentage of the fair market value that is determined by local assessors to be the total taxable value of land and additions on the property. | Land | Improvement |
|---|---|---|---|---|
| 2024 | $6,427 | $330,400 | $35,400 | $295,000 |
| 2023 | $6,511 | $237,100 | $32,100 | $205,000 |
| 2022 | $6,521 | $237,100 | $32,100 | $205,000 |
| 2021 | $6,339 | $237,100 | $32,100 | $205,000 |
| 2020 | $6,155 | $237,100 | $32,100 | $205,000 |
| 2019 | $6,093 | $237,100 | $32,100 | $205,000 |
| 2018 | $5,990 | $237,100 | $32,100 | $205,000 |
| 2017 | $5,609 | $215,300 | $31,300 | $184,000 |
| 2016 | $5,552 | $215,300 | $31,300 | $184,000 |
| 2015 | $5,536 | $215,300 | $31,300 | $184,000 |
Agents Affiliated with this Home
-
SPRANGER and SACHS TEAM

Seller's Agent in 2016
SPRANGER and SACHS TEAM
NEXTHOME PARTNERS
(715) 459-9322
137 Total Sales
-
Matt Tranel

Buyer's Agent in 2016
Matt Tranel
PREMIER REALTY GROUP
(715) 213-7286
377 Total Sales
Map
Source: Central Wisconsin Multiple Listing Service
MLS Number: 1606489
APN: 3414469
- 4623 Ridgeview Ct
- 1020 Lakewood Ln
- 3130 12th St S
- 5221 8th St S
- Lt5 Fly Rod Trail
- 1430 Sherwood Ct
- 710 Private Beach Trail
- Lot 1 S Bluff Trail
- 3220 28th St S
- 690 Private Beach Trail
- 680 Private Beach Trail
- 670 Private Beach Trail
- 520 Glenwood Heights
- 2830 Brahmstead Cir
- L44 S Bluff Trail
- 3420 Sampson St
- 2841 Lincoln St
- 631 Webb Ave
- Lot 34 E Shore Trail
- L96 E Shore Trail
- 1531 Klevene Cir
- 1540 Klevene Cir
- 1521 Klevene Cir
- 4232 16th St S
- 4230 16th St S
- 1530 Klevene Cir
- 1511 Klevene Cir
- 1520 Klevene Cir
- 4231 15th Place S
- 4223 15th Place S
- 1510 Klevene Cir
- 4220 16th St S
- 4210 16th St S
- 4221 15th Place S
- 1532 Rosewood Ave
- 1530 Rosewood Ave
- 1540 Rosewood Ave
- 1520 Rosewood Ave
- 4211 15th Place S
- 4232 15th Place S
