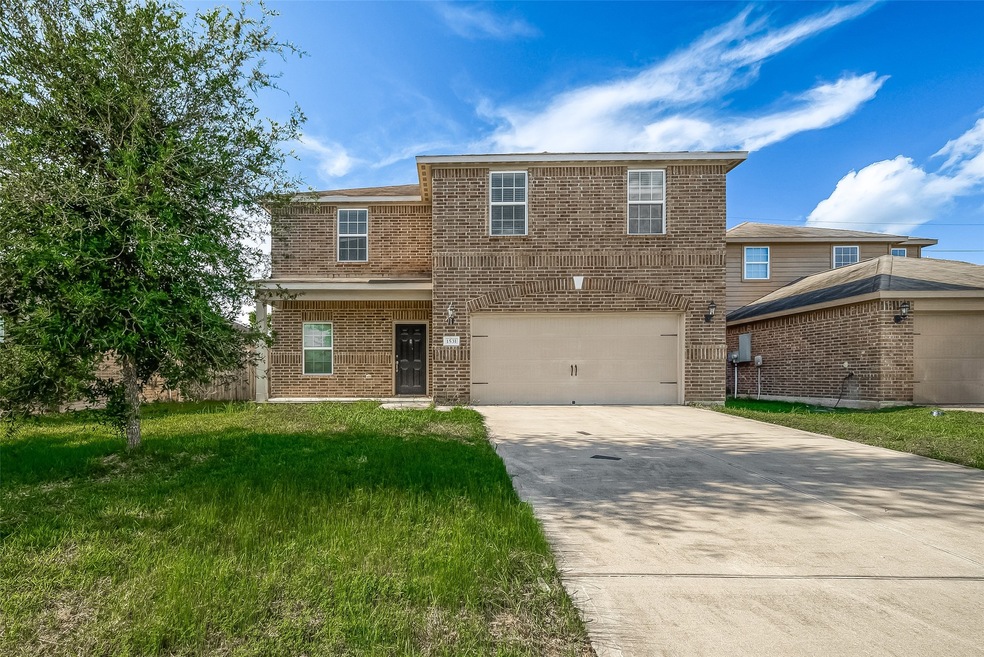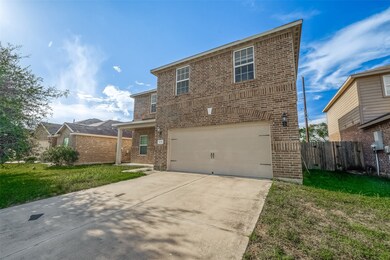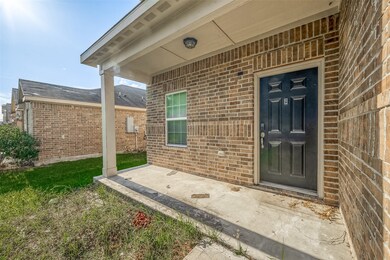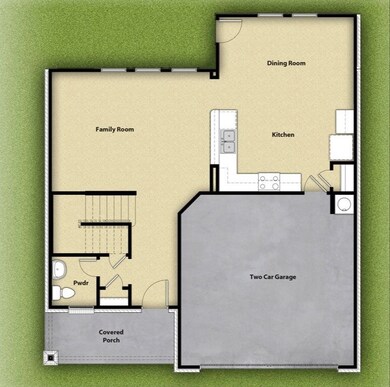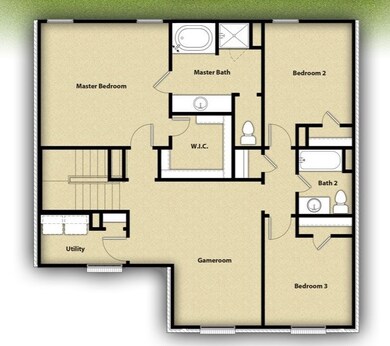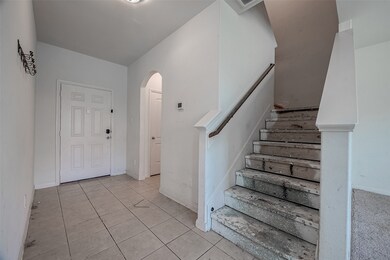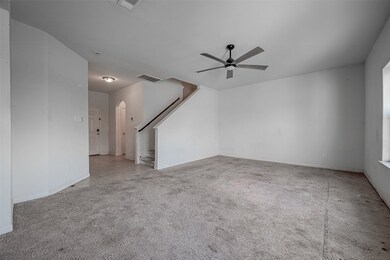
1531 Loose Stone Dr Iowa Colony, TX 77583
Highlights
- Traditional Architecture
- Game Room
- Sport Court
- Granite Countertops
- Community Pool
- Family Room Off Kitchen
About This Home
As of September 2024Priced well under market rate. This is an ideal opportunity to acquire and remodel this home nestled in the master planned community of Sterling Lakes with extensive amenities. It's also a perfect investment opportunity to purchase and flip! The home boasts 3 bedrooms and 2.5 bathrooms. The dining room is spacious and a large game room is located on the 2nd floor. The home also benefits from a good sized backyard with no back neighbors. Neighborhood amenities include a Junior Olympic pool, poolside cabanas, water park and splash pad, recreation center, walking trails and sand volleyball court. Conveniently located near 288 and Highway 6 with easy access to Downtown Houston and Galveston. Walking distance to Sanchez Elementary School.
Home Details
Home Type
- Single Family
Est. Annual Taxes
- $8,534
Year Built
- Built in 2016
Lot Details
- 5,489 Sq Ft Lot
- Back Yard Fenced
HOA Fees
- $100 Monthly HOA Fees
Parking
- 2 Car Attached Garage
- Driveway
- Additional Parking
Home Design
- Traditional Architecture
- Brick Exterior Construction
- Slab Foundation
- Composition Roof
- Wood Siding
- Cement Siding
Interior Spaces
- 1,999 Sq Ft Home
- 2-Story Property
- Ceiling Fan
- Family Room Off Kitchen
- Living Room
- Combination Kitchen and Dining Room
- Game Room
- Utility Room
- Washer and Electric Dryer Hookup
Kitchen
- Breakfast Bar
- Electric Oven
- Electric Cooktop
- Microwave
- Dishwasher
- Granite Countertops
Flooring
- Carpet
- Tile
Bedrooms and Bathrooms
- 3 Bedrooms
- Soaking Tub
- Bathtub with Shower
- Separate Shower
Eco-Friendly Details
- Energy-Efficient Thermostat
Schools
- Sanchez Elementary School
- Iowa Colony Junior High
- Iowa Colony High School
Utilities
- Central Heating and Cooling System
- Heating System Uses Gas
- Programmable Thermostat
Community Details
Overview
- Association fees include clubhouse, recreation facilities
- Sterling Lakes Poa (Pmg) Association, Phone Number (713) 327-7100
- Built by L GI Homes
- Sterling Lakes West Subdivision
Recreation
- Sport Court
- Community Playground
- Community Pool
Ownership History
Purchase Details
Home Financials for this Owner
Home Financials are based on the most recent Mortgage that was taken out on this home.Purchase Details
Home Financials for this Owner
Home Financials are based on the most recent Mortgage that was taken out on this home.Similar Homes in the area
Home Values in the Area
Average Home Value in this Area
Purchase History
| Date | Type | Sale Price | Title Company |
|---|---|---|---|
| Warranty Deed | -- | Wfg National Title Insurance C | |
| Special Warranty Deed | -- | Texas American Title Co |
Mortgage History
| Date | Status | Loan Amount | Loan Type |
|---|---|---|---|
| Previous Owner | $213,116 | VA | |
| Previous Owner | $213,864 | VA | |
| Previous Owner | $214,261 | VA | |
| Previous Owner | $212,369 | VA |
Property History
| Date | Event | Price | Change | Sq Ft Price |
|---|---|---|---|---|
| 06/01/2025 06/01/25 | Rented | $2,100 | 0.0% | -- |
| 05/30/2025 05/30/25 | Under Contract | -- | -- | -- |
| 05/29/2025 05/29/25 | For Rent | $2,100 | 0.0% | -- |
| 05/25/2025 05/25/25 | Under Contract | -- | -- | -- |
| 05/13/2025 05/13/25 | For Rent | $2,100 | 0.0% | -- |
| 09/25/2024 09/25/24 | Sold | -- | -- | -- |
| 09/04/2024 09/04/24 | Pending | -- | -- | -- |
| 08/16/2024 08/16/24 | For Sale | $215,000 | -- | $108 / Sq Ft |
Tax History Compared to Growth
Tax History
| Year | Tax Paid | Tax Assessment Tax Assessment Total Assessment is a certain percentage of the fair market value that is determined by local assessors to be the total taxable value of land and additions on the property. | Land | Improvement |
|---|---|---|---|---|
| 2023 | $8,421 | $274,870 | $46,710 | $228,160 |
| 2022 | $8,363 | $250,120 | $21,960 | $228,160 |
| 2021 | $6,947 | $204,630 | $21,960 | $182,670 |
| 2020 | $8,022 | $202,610 | $21,960 | $180,650 |
| 2019 | $7,112 | $200,920 | $21,960 | $178,960 |
| 2018 | $7,115 | $200,920 | $21,960 | $178,960 |
| 2017 | $7,184 | $200,920 | $21,960 | $178,960 |
Agents Affiliated with this Home
-
Pate Herrold
P
Seller's Agent in 2025
Pate Herrold
CB&A, Realtors- Loop Central
(832) 696-8100
5 Total Sales
-
Lizet Moreno
L
Buyer's Agent in 2025
Lizet Moreno
City Group Properties
(832) 654-5305
37 Total Sales
-
Joanie Caskey

Seller's Agent in 2024
Joanie Caskey
Caskey Realty
(954) 465-9370
3 in this area
82 Total Sales
-
Kelvin Okunonke

Buyer's Agent in 2024
Kelvin Okunonke
Coldwell Banker Realty - Sugar Land
(281) 685-9326
8 in this area
118 Total Sales
Map
Source: Houston Association of REALTORS®
MLS Number: 83316487
APN: 7793-1001-020
- 9415 Gold Mountain Dr
- 1211 Diamond Drape Dr
- 9726 Shimmering Lakes Dr
- 1638 Pink Stone Dr
- 1843 Garnet Breeze Dr
- 9426 Amethyst Glen Dr
- 1855 Garnet Breeze Dr
- 1858 Opal Peach Dr
- 9439 Amethyst Glen Dr
- 9915 Garnet Grove Dr
- 9526 Opal Gates Dr
- 9915 Bezeled Circle Ln
- 9414 Emerald Green Dr
- 9914 Channel Set Way
- 1905 Acklen Run Dr
- 9918 Channel Set Way
- 9918 Opal Gates Dr
- 9911 Clear Diamond Dr
- 9214 Melmack Dr
- 9935 Clear Diamond Dr
