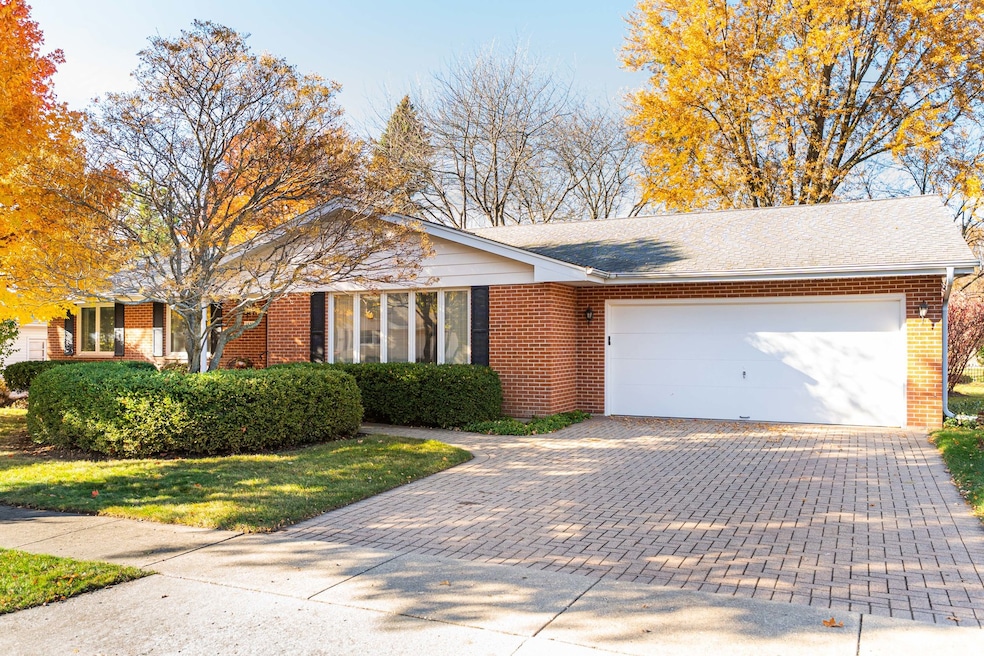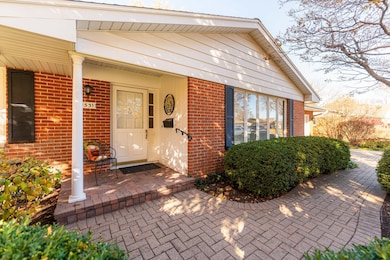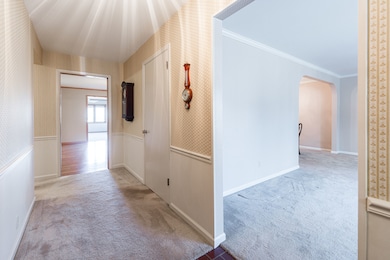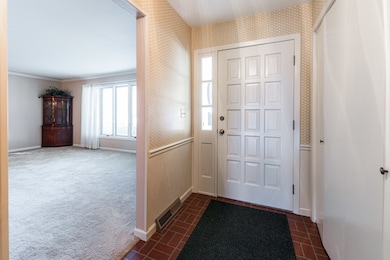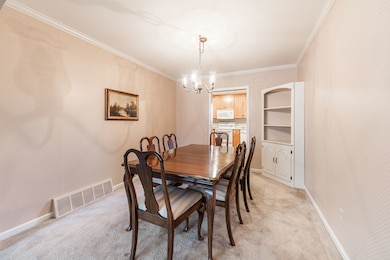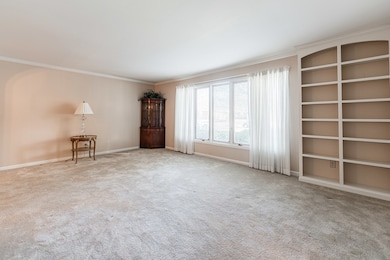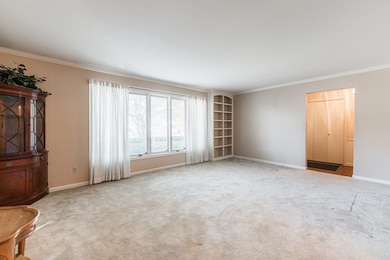1531 Mayflower Dr Dekalb, IL 60115
Estimated payment $2,235/month
Highlights
- Popular Property
- Wood Flooring
- Workshop
- Ranch Style House
- Breakfast Room
- Built-In Features
About This Home
This 4 bedroom spacious, almost 2300 sq.ft., all brick ranch home is in an established area with mature trees and sidewalks great for long leisurely walks through this very popular neighborhood. This home has great curb appeal with red brick, black side window shutters, and white trim around windows. The driveway and path to the front door have been upgraded with brick-like pavers. This is one-owner home, has been well cared for through the years, and is move-in ready for the new owners. There is a spacious living room and adjacent dining area. The kitchen has beautiful hard surface Corian countertops, plenty of cabinet space, a walk-in closet pantry, and a large breakfast area with beautiful hardwood flooring. Likewise, the main bedroom and a second bedroom also have hardwood floors. There is a bright family room/sunroom with oversized windows and a brick fireplace. There is a flexible floor plan that offers a versatile room just off the kitchen that could be a family bedroom, guest room or is perfect for a private work-at-home office that even has a partial wall of built-in bookcases. The main bedroom includes an adjacent full private bathroom. On of the bedrooms has a full wall of built in shelving. There is a stackable washer and dryer conveniently located on the main floor and an additional dryer in the basement. There is a spacious basement with a partially finished area and a separate workshop area. In the summer you can enjoy the paver patio.
Home Details
Home Type
- Single Family
Est. Annual Taxes
- $6,614
Year Built
- Built in 1970
Lot Details
- Lot Dimensions are 84 x 125 x 89 x 125
- Paved or Partially Paved Lot
Parking
- 2 Car Garage
- Parking Included in Price
Home Design
- Ranch Style House
- Brick Exterior Construction
- Asphalt Roof
- Concrete Perimeter Foundation
Interior Spaces
- 2,294 Sq Ft Home
- Built-In Features
- Ceiling Fan
- Gas Log Fireplace
- Entrance Foyer
- Family Room with Fireplace
- Living Room
- Formal Dining Room
- Workshop
- Utility Room with Study Area
- Carbon Monoxide Detectors
Kitchen
- Breakfast Room
- Range
- Microwave
- Dishwasher
Flooring
- Wood
- Carpet
Bedrooms and Bathrooms
- 4 Bedrooms
- 4 Potential Bedrooms
- Bathroom on Main Level
- 2 Full Bathrooms
Laundry
- Laundry Room
- Laundry in Bathroom
- Dryer
- Washer
Basement
- Basement Fills Entire Space Under The House
- Sump Pump
Outdoor Features
- Patio
Utilities
- Forced Air Heating and Cooling System
- Heating System Uses Natural Gas
- Water Softener Leased
Listing and Financial Details
- Senior Tax Exemptions
- Homeowner Tax Exemptions
Map
Home Values in the Area
Average Home Value in this Area
Tax History
| Year | Tax Paid | Tax Assessment Tax Assessment Total Assessment is a certain percentage of the fair market value that is determined by local assessors to be the total taxable value of land and additions on the property. | Land | Improvement |
|---|---|---|---|---|
| 2024 | $6,682 | $94,024 | $13,178 | $80,846 |
| 2023 | $6,682 | $81,981 | $11,490 | $70,491 |
| 2022 | $6,452 | $74,848 | $13,112 | $61,736 |
| 2021 | $6,551 | $70,201 | $12,298 | $57,903 |
| 2020 | $6,679 | $69,082 | $12,102 | $56,980 |
| 2019 | $6,497 | $66,367 | $11,626 | $54,741 |
| 2018 | $6,300 | $64,117 | $11,232 | $52,885 |
| 2017 | $6,307 | $61,633 | $10,797 | $50,836 |
| 2016 | $6,202 | $60,077 | $10,524 | $49,553 |
| 2015 | -- | $56,924 | $9,972 | $46,952 |
| 2014 | -- | $52,520 | $14,429 | $38,091 |
| 2013 | -- | $55,168 | $15,156 | $40,012 |
Property History
| Date | Event | Price | List to Sale | Price per Sq Ft |
|---|---|---|---|---|
| 11/13/2025 11/13/25 | For Sale | $318,900 | -- | $139 / Sq Ft |
Source: Midwest Real Estate Data (MRED)
MLS Number: 12515490
APN: 08-15-277-017
- 583 Bayfield Dr
- 582 W Dresser Rd
- 111 E Royal Dr
- 1453 Sunflower Dr
- 145 Heatherfield Ln
- 181 Tilton Park Dr
- 717 N 1st St
- 2820 N 1st St
- 301 River Dr
- 628 High Terrace
- 814 Woodlawn Dr
- 919 Greenbrier Rd
- 345 Augusta Ave
- 230 Augusta Ave
- 305 College Ave
- 416 College Ave
- 322 College Ave
- Lot 4 N Annie Glidden Rd
- 135 Oak Dr
- 619 Joanne Ln
- 688 Fox Hollow
- 809 Edgebrook Dr
- 808 Ridge Dr
- 807 Ridge Dr
- 908 Greenbrier Rd
- 924 Greenbrier Rd
- 615-617 Lucinda Ave
- 900 Crane Dr
- 722 N Annie Glidden Rd
- 1110 Varsity Blvd
- 410 N 4th St Unit 410
- 410 N 4th St Unit 410
- 1037 Spiros Ct
- 124 E Lincoln Hwy
- 132 N 3rd St
- 132 N 3rd St
- 408 Oak St
- 1212 Varsity Blvd
- 325 N 7th St
- 1400 Twombly Rd
