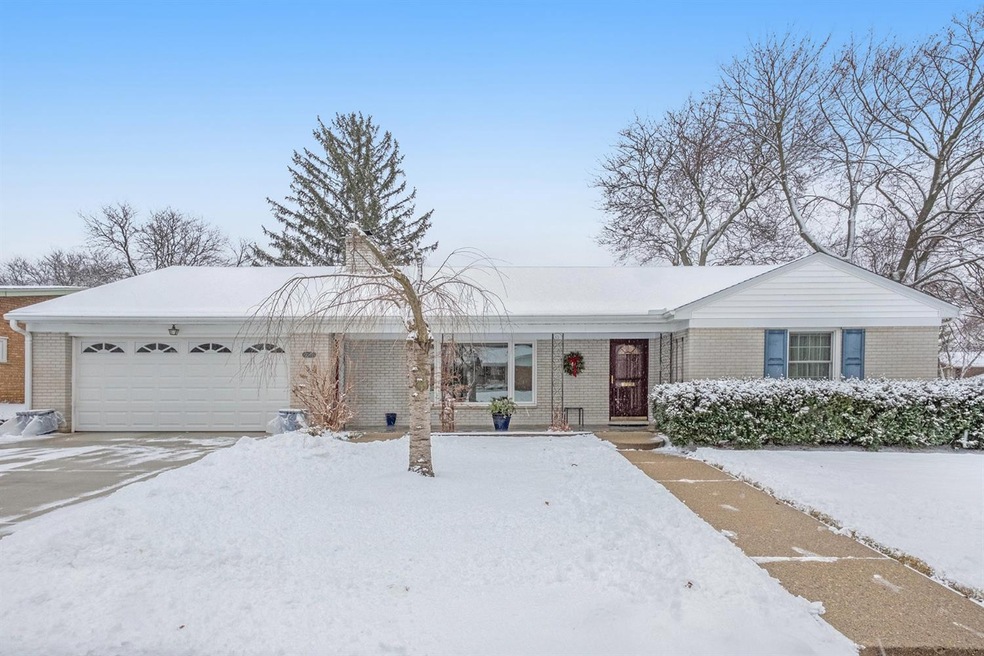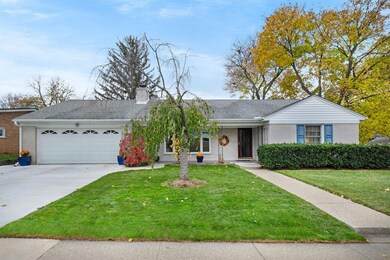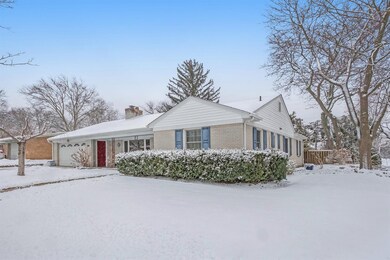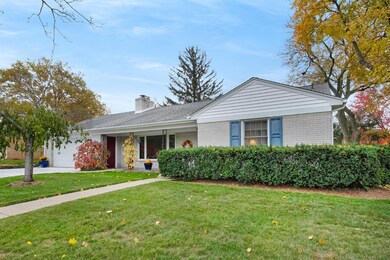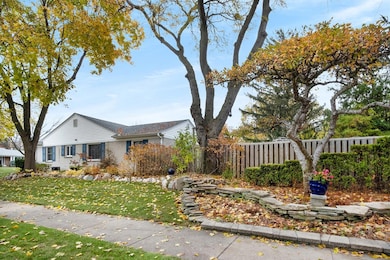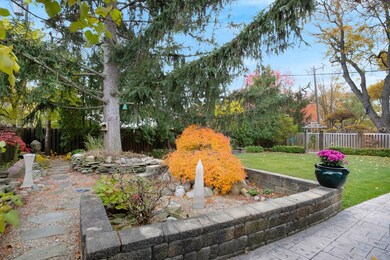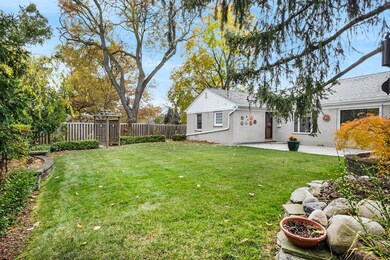
1531 Normandy Rd Ann Arbor, MI 48103
Vernon Downs NeighborhoodEstimated Value: $673,000 - $755,000
Highlights
- Recreation Room
- Wood Flooring
- Breakfast Area or Nook
- Dicken Elementary School Rated A
- No HOA
- Porch
About This Home
As of April 2021Wonderful brick ranch in popular Dicken neighborhood, close to Greenview Nature area & community gardens. Terrific floor plan, large rooms & many updates, including 1st floor study addition, and hardwood floors (also under bedroom carpet). Comfortable living room with gas FP w/marble surround & mantle, crown molding & can lights open to dining room w/attractive glass shelving & backyard views. Delightful study addition w/leaded glass windows, built-ins, parquet floor, French door to patio & fabulous backyard views. Cheerful kitchen has been re-styled w/light oak cabinets, buffet area & SS appls. Roomy breakfast area w/remodeled picture window. Primary suite w/2 custom closets & updated tile bath. Convenient door from hall to backyard & 1st floor laundry closet. 2 addit'l bedrooms & 2nd ful full bath. Enjoyable finished basement w/large daylight windows, big rec/game area w/pool table (included), wet bar & 2nd study w/closet & half bath & 2nd laundry. Lovely fenced backyard includes stone perennial beds & many trees & bushes to enjoy thru the seasons. Other updates include Andersen windows, exterior doors, GFA & A/C, HWH, roof & gutter guards, concrete drive, sewer line & more! Ready for your paint & countertop updates - easy!!, Primary Bath, Rec Room: Finished
Last Agent to Sell the Property
The Charles Reinhart Company License #6506044627 Listed on: 02/01/2021

Home Details
Home Type
- Single Family
Est. Annual Taxes
- $7,410
Year Built
- Built in 1958
Lot Details
- 0.26 Acre Lot
- Back Yard Fenced
- Property is zoned R1C, R1C
Parking
- 2 Car Attached Garage
- Garage Door Opener
- Additional Parking
Home Design
- Brick Exterior Construction
- Slab Foundation
- Vinyl Siding
Interior Spaces
- 1-Story Property
- Ceiling Fan
- Gas Log Fireplace
- Window Treatments
- Living Room
- Dining Area
- Recreation Room
Kitchen
- Breakfast Area or Nook
- Eat-In Kitchen
- Oven
- Range
- Microwave
- Dishwasher
- Trash Compactor
- Disposal
Flooring
- Wood
- Carpet
- Ceramic Tile
Bedrooms and Bathrooms
- 3 Main Level Bedrooms
Laundry
- Laundry on main level
- Dryer
- Washer
Finished Basement
- Basement Fills Entire Space Under The House
- Sump Pump
- Natural lighting in basement
Outdoor Features
- Patio
- Porch
Schools
- Dicken Elementary School
- Slauson Middle School
- Pioneer High School
Utilities
- Forced Air Heating and Cooling System
- Heating System Uses Natural Gas
- Cable TV Available
Community Details
- No Home Owners Association
- Laurel Hills Subdivision
Ownership History
Purchase Details
Home Financials for this Owner
Home Financials are based on the most recent Mortgage that was taken out on this home.Purchase Details
Home Financials for this Owner
Home Financials are based on the most recent Mortgage that was taken out on this home.Similar Homes in Ann Arbor, MI
Home Values in the Area
Average Home Value in this Area
Purchase History
| Date | Buyer | Sale Price | Title Company |
|---|---|---|---|
| Iliescu Radu G | $535,000 | None Available | |
| Elliott Nancy K | -- | None Available |
Mortgage History
| Date | Status | Borrower | Loan Amount |
|---|---|---|---|
| Open | Iliescu Radu G | $267,500 | |
| Previous Owner | Elliott Michael T | $324,000 | |
| Previous Owner | Elliott Michael T | $150,000 | |
| Previous Owner | Elliott Michael T | $300,000 |
Property History
| Date | Event | Price | Change | Sq Ft Price |
|---|---|---|---|---|
| 04/02/2021 04/02/21 | Sold | $535,000 | -1.8% | $146 / Sq Ft |
| 03/11/2021 03/11/21 | Pending | -- | -- | -- |
| 02/01/2021 02/01/21 | For Sale | $545,000 | -- | $148 / Sq Ft |
Tax History Compared to Growth
Tax History
| Year | Tax Paid | Tax Assessment Tax Assessment Total Assessment is a certain percentage of the fair market value that is determined by local assessors to be the total taxable value of land and additions on the property. | Land | Improvement |
|---|---|---|---|---|
| 2024 | $17,425 | $311,300 | $0 | $0 |
| 2023 | $17,425 | $266,600 | $0 | $0 |
| 2022 | $12,538 | $246,500 | $0 | $0 |
| 2021 | $1,051 | $235,600 | $0 | $0 |
| 2020 | $7,409 | $217,100 | $0 | $0 |
| 2019 | $7,052 | $211,200 | $211,200 | $0 |
| 2018 | $6,952 | $195,400 | $0 | $0 |
| 2017 | $6,763 | $191,400 | $0 | $0 |
| 2016 | $6,525 | $135,238 | $0 | $0 |
| 2015 | $6,214 | $134,834 | $0 | $0 |
| 2014 | $6,214 | $130,622 | $0 | $0 |
| 2013 | -- | $130,622 | $0 | $0 |
Agents Affiliated with this Home
-
Elizabeth Brien

Seller's Agent in 2021
Elizabeth Brien
The Charles Reinhart Company
(734) 669-5989
10 in this area
407 Total Sales
-
Richard O'Neal
R
Buyer's Agent in 2021
Richard O'Neal
The Home Buyer's Agent of AA
(810) 869-2443
1 in this area
48 Total Sales
Map
Source: Southwestern Michigan Association of REALTORS®
MLS Number: 52486
APN: 09-31-406-008
- 1721 Hanover Rd
- 2055 Mershon Dr
- 1511 Catalina Dr
- 1537 Marian Ave
- 2038 S 7th St
- 2015 Rugby Ct
- 1705 Barrington Place
- 1231 Naples Ct
- 661 Worthington Place
- 1134 Meadowbrook Ave
- 1420 Northbrook Dr
- 2245 Chaucer Dr
- 2250 Ann Arbor-Saline Rd
- 1307 Prescott Ave
- 1139 S 7th St
- 2142 Spring Ridge Dr
- 1215 Prescott Ave
- 1740 S Maple Rd Unit 2
- 2503 Jade Ct Unit 1
- 950 Raymond St
- 1531 Normandy Rd
- 1521 Normandy Rd
- 1536 Barnard Rd
- 1810 Mershon Dr
- 1800 Mershon Dr
- 1530 Barnard Rd
- 1822 Mershon Dr
- 1530 Normandy Rd
- 1515 Normandy Rd
- 1526 Barnard Rd
- 1720 Mershon Dr
- 1520 Normandy Rd
- 1715 Mershon Dr
- 1828 Mershon Dr
- 1516 Normandy Rd
- 1833 Mershon Dr
- 1509 Normandy Rd
- 1600 Hartford St
- 1834 Mershon Dr
- 1707 Winsted Blvd
