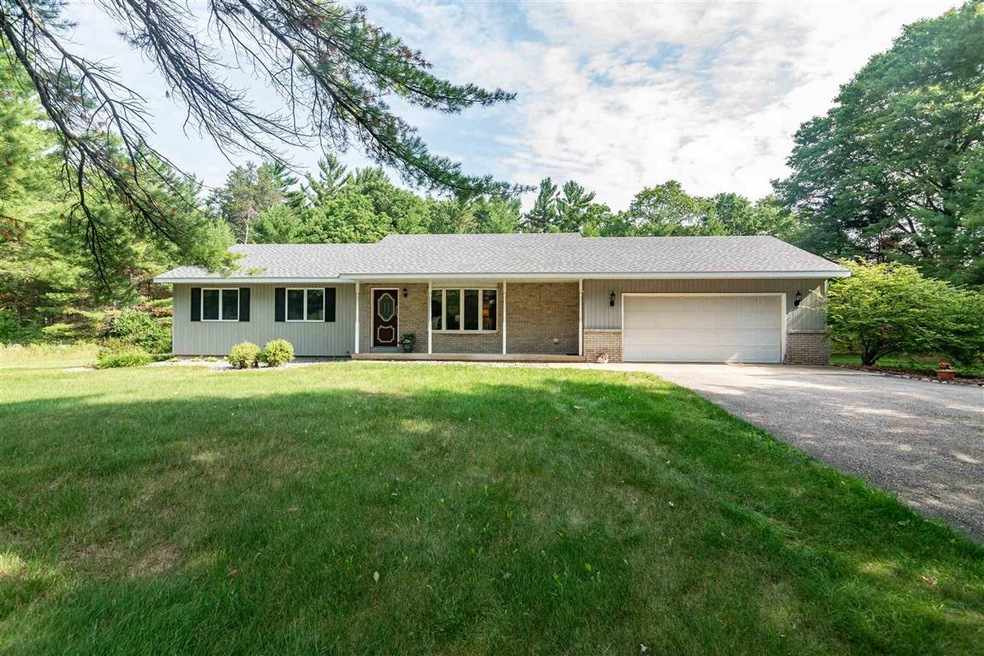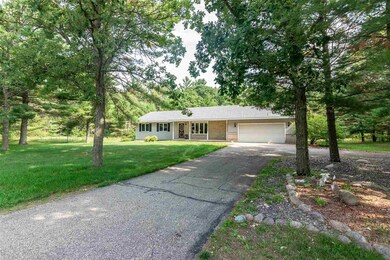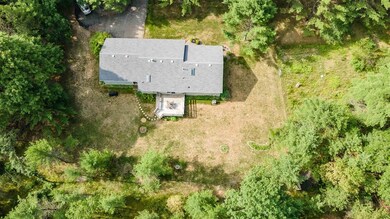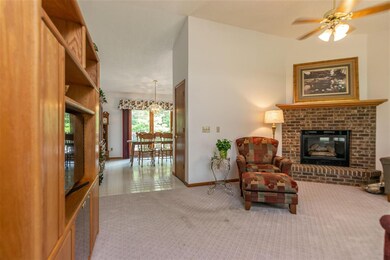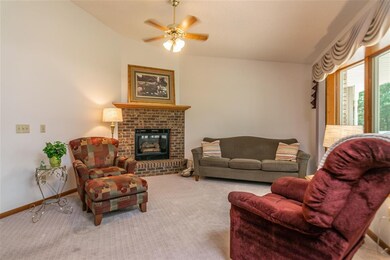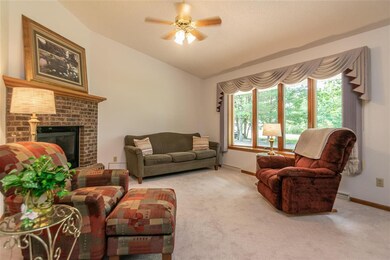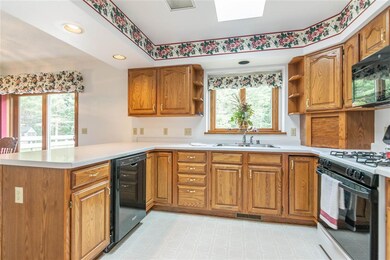
1531 Ranger Rd Wisconsin Rapids, WI 54494
Estimated Value: $302,715 - $377,000
Highlights
- Deck
- Ranch Style House
- First Floor Utility Room
- Vaulted Ceiling
- 1 Fireplace
- Skylights
About This Home
As of August 2021RANCH HOME LOCATED IN TEH TOWN OF SARATOGA ON 2.4 ACRES...This 3 bedroom, 2 bathroom ranch was built in 1994 and includes over 2000 square feet finished. The kitchen is very spacious with snack counter and walk out to deck. The spacious living room has vaulted ceilings and bowed window. It includes a lower level family room and den, energy efficient gas furnace and central air-conditioning, circular driveway, and plenty of room for a garage or extra garage.
Last Agent to Sell the Property
COLDWELL BANKER- SIEWERT REALTORS License #22313-90 Listed on: 06/10/2021

Last Buyer's Agent
COLDWELL BANKER- SIEWERT REALTORS License #22313-90 Listed on: 06/10/2021

Home Details
Home Type
- Single Family
Est. Annual Taxes
- $2,304
Year Built
- Built in 1994
Lot Details
- 2.44 Acre Lot
- Level Lot
Home Design
- Ranch Style House
- Brick Exterior Construction
- Composition Roof
- Vinyl Siding
Interior Spaces
- Vaulted Ceiling
- Ceiling Fan
- Skylights
- 1 Fireplace
- Window Treatments
- First Floor Utility Room
- Partially Finished Basement
- Block Basement Construction
Kitchen
- Range
- Dishwasher
- Disposal
Flooring
- Carpet
- Vinyl
Bedrooms and Bathrooms
- 3 Bedrooms
- Walk-In Closet
- Bathroom on Main Level
- 2 Full Bathrooms
Home Security
- Carbon Monoxide Detectors
- Fire and Smoke Detector
Parking
- 2 Car Attached Garage
- Garage Door Opener
- Driveway
Outdoor Features
- Deck
Utilities
- Forced Air Heating and Cooling System
- Electric Water Heater
- Conventional Septic
Listing and Financial Details
- Assessor Parcel Number 1800098C
Ownership History
Purchase Details
Home Financials for this Owner
Home Financials are based on the most recent Mortgage that was taken out on this home.Similar Homes in Wisconsin Rapids, WI
Home Values in the Area
Average Home Value in this Area
Purchase History
| Date | Buyer | Sale Price | Title Company |
|---|---|---|---|
| Kelser John K | $222,000 | Misc Company |
Mortgage History
| Date | Status | Borrower | Loan Amount |
|---|---|---|---|
| Open | Kelser John K | $177,000 |
Property History
| Date | Event | Price | Change | Sq Ft Price |
|---|---|---|---|---|
| 08/20/2021 08/20/21 | Sold | $222,000 | +13.8% | $110 / Sq Ft |
| 07/11/2021 07/11/21 | Pending | -- | -- | -- |
| 07/08/2021 07/08/21 | For Sale | $195,000 | -12.2% | $97 / Sq Ft |
| 06/14/2021 06/14/21 | Off Market | $222,000 | -- | -- |
| 06/10/2021 06/10/21 | For Sale | $195,000 | -- | $97 / Sq Ft |
Tax History Compared to Growth
Tax History
| Year | Tax Paid | Tax Assessment Tax Assessment Total Assessment is a certain percentage of the fair market value that is determined by local assessors to be the total taxable value of land and additions on the property. | Land | Improvement |
|---|---|---|---|---|
| 2024 | $3,016 | $201,200 | $14,800 | $186,400 |
| 2023 | $2,908 | $201,200 | $14,800 | $186,400 |
| 2022 | $2,925 | $201,200 | $14,800 | $186,400 |
| 2021 | $2,306 | $158,100 | $14,800 | $143,300 |
| 2020 | $2,305 | $121,100 | $14,800 | $106,300 |
| 2019 | $2,215 | $121,100 | $14,800 | $106,300 |
| 2018 | $2,176 | $121,100 | $14,800 | $106,300 |
| 2017 | $2,111 | $121,100 | $14,800 | $106,300 |
| 2016 | $2,207 | $121,100 | $14,800 | $106,300 |
| 2015 | $2,114 | $121,100 | $14,800 | $106,300 |
Agents Affiliated with this Home
-
GINGER KOSMOSKI

Seller's Agent in 2021
GINGER KOSMOSKI
COLDWELL BANKER- SIEWERT REALTORS
(715) 459-5085
166 Total Sales
Map
Source: Central Wisconsin Multiple Listing Service
MLS Number: 22102999
APN: 1800098C
- 2250 Ranger Rd
- 1501 E Shore Trail
- L96 E Shore Trail
- LOT 15 Wood Duck Trail
- L44 S Bluff Trail
- Lot 14 Wood Duck Trail
- Lot 1 S Bluff Trail
- Lt5 Fly Rod Trail
- 959 Wisconsin 73
- 710 Private Beach Trail
- 670 Private Beach Trail
- 680 Private Beach Trail
- 690 Private Beach Trail
- 3721 Townline Rd
- 5221 8th St S
- 1020 Lakewood Ln
- 3321 Deer Rd
- 2830 Brahmstead Cir
- 5520 Barberry Dr
- 4623 Ridgeview Ct
- 1531 Ranger Rd
- 1530 Ranger Rd
- 1530 Ranger Rd
- 1610 Ranger Rd
- 1631 Ranger Rd
- 1510 Ranger Rd
- 1630 Ranger Rd
- 1430 Ranger Rd
- 1710 Ranger Rd
- 1411 Ranger Rd
- 1721 Ranger Rd
- 1730 Ranger Rd
- 1810 Ranger Rd
- 1242 Ranger Rd
- 1830 Ranger Rd
- 0 Ranger Rd Unit 1600199
- 0 Ranger Rd Unit 1677427
- 1851 Ranger Rd
- 8055 Squirrel Trail
- 5111 Pine Needle Way
