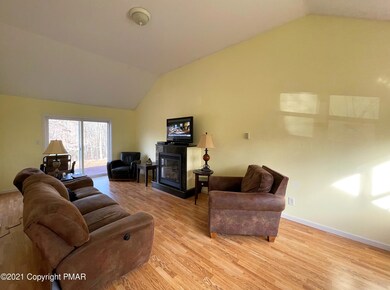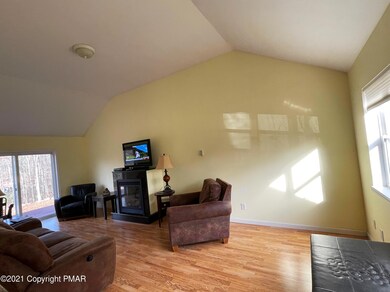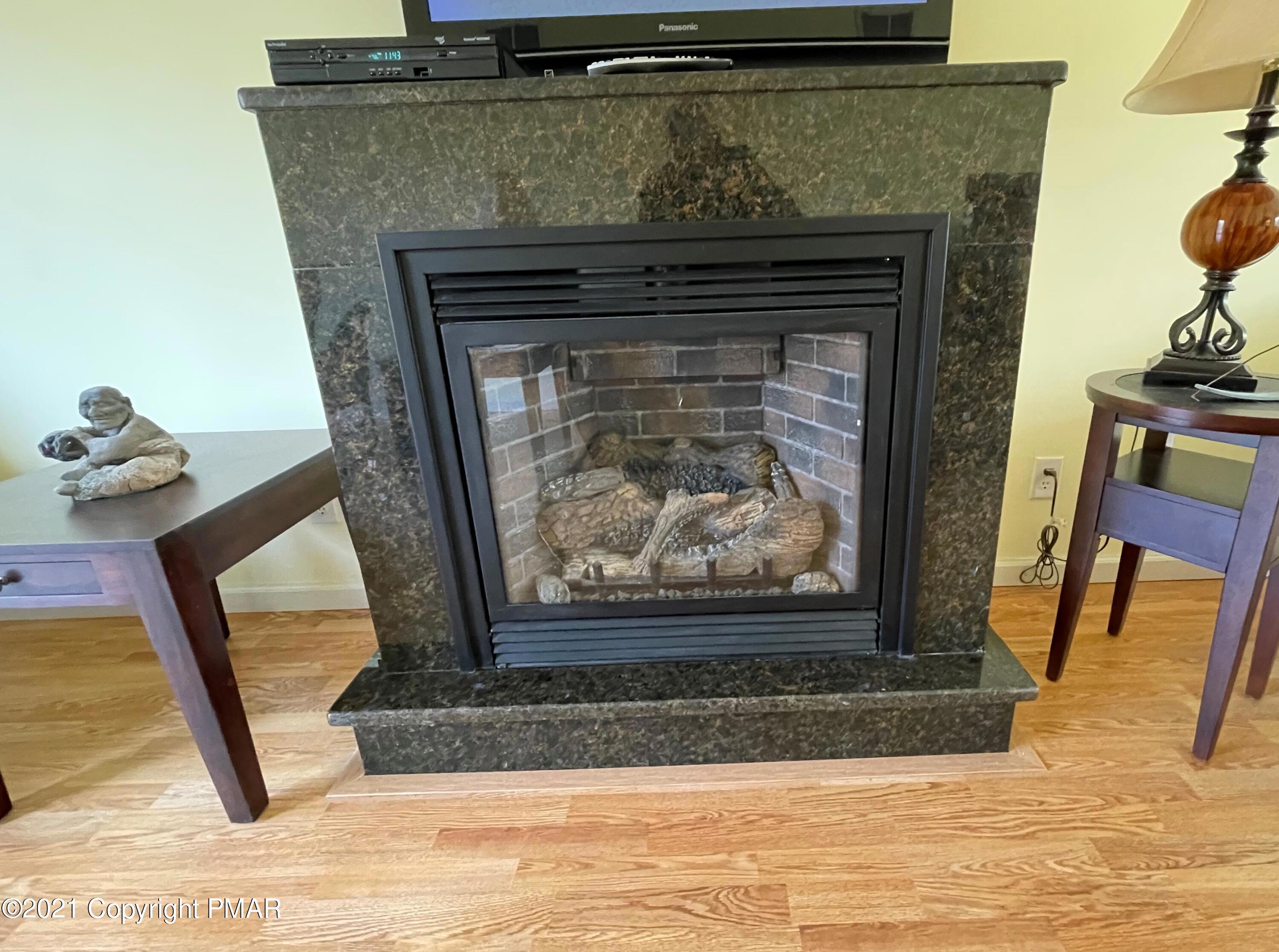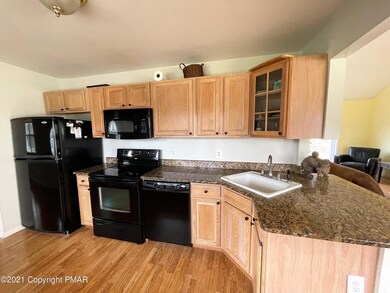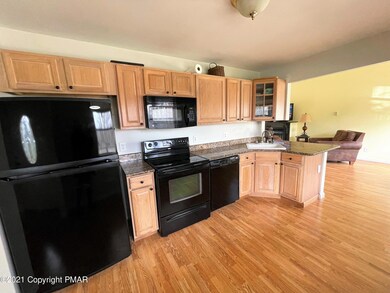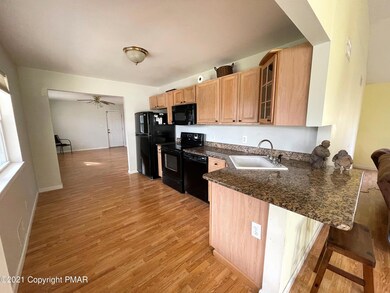
1531 Slope Rd East Stroudsburg, PA 18302
Highlights
- Spa
- Deck
- Main Floor Primary Bedroom
- Colonial Architecture
- Cathedral Ceiling
- Bonus Room
About This Home
As of February 2022HIGHEST/BEST 1/1/22. Large custom colonial home on 1 full acre. Located on a quiet country road, this home offers privacy yet it is close to all major Pocono attractions. Bright and sunny, you will find 4 bedrooms, 3 full bathrooms and a home office. The upstairs bedrooms offer palladium windows and vaulted ceilings. The large main bathroom is stunning with its Italian marble and whirlpool tub. Appealing wood laminate flooring in the living room, dining room and kitchen. Pleasing color palette. Other features include: propane fireplace, central A/C, garage, circular driveway, extensive trek decking, stone patio and extended front porch. The walk out basement could be used as an in-law apt with a few finishing touches. This home is NOT in a development. Cash/conventional only.
Last Agent to Sell the Property
RE/MAX Crossroads License #RS206540L Listed on: 12/18/2021

Home Details
Home Type
- Single Family
Est. Annual Taxes
- $7,107
Year Built
- Built in 2004
Lot Details
- 1.04 Acre Lot
- Private Streets
Home Design
- Colonial Architecture
- Fiberglass Roof
- Asphalt Roof
- Vinyl Siding
Interior Spaces
- 2,900 Sq Ft Home
- 2-Story Property
- Cathedral Ceiling
- Gas Fireplace
- Family Room
- Living Room with Fireplace
- Dining Room
- Home Office
- Bonus Room
- First Floor Utility Room
- Utility Room
- Fire and Smoke Detector
Kitchen
- Electric Range
- <<microwave>>
- Dishwasher
Flooring
- Carpet
- Laminate
Bedrooms and Bathrooms
- 4 Bedrooms
- Primary Bedroom on Main
- 3 Full Bathrooms
- Primary bathroom on main floor
Laundry
- Dryer
- Washer
Partially Finished Basement
- Heated Basement
- Basement Fills Entire Space Under The House
- Exterior Basement Entry
Parking
- Attached Garage
- Garage Door Opener
- Driveway
Outdoor Features
- Spa
- Deck
- Patio
Utilities
- Central Air
- Heat Pump System
- 200+ Amp Service
- Well
- Electric Water Heater
- Water Softener is Owned
- Septic Tank
Community Details
- No Home Owners Association
Listing and Financial Details
- Assessor Parcel Number 09.16.2.7
Ownership History
Purchase Details
Home Financials for this Owner
Home Financials are based on the most recent Mortgage that was taken out on this home.Purchase Details
Purchase Details
Purchase Details
Home Financials for this Owner
Home Financials are based on the most recent Mortgage that was taken out on this home.Similar Homes in the area
Home Values in the Area
Average Home Value in this Area
Purchase History
| Date | Type | Sale Price | Title Company |
|---|---|---|---|
| Deed | $290,000 | Weichert Closing Services | |
| Deed | $135,000 | Land Title Services | |
| Legal Action Court Order | $693 | None Available | |
| Deed | $269,900 | None Available |
Mortgage History
| Date | Status | Loan Amount | Loan Type |
|---|---|---|---|
| Open | $217,500 | New Conventional | |
| Previous Owner | $158,400 | New Conventional |
Property History
| Date | Event | Price | Change | Sq Ft Price |
|---|---|---|---|---|
| 07/17/2025 07/17/25 | Pending | -- | -- | -- |
| 06/19/2025 06/19/25 | Price Changed | $433,000 | -3.6% | $134 / Sq Ft |
| 05/15/2025 05/15/25 | For Sale | $449,000 | +54.8% | $139 / Sq Ft |
| 02/23/2022 02/23/22 | Sold | $290,000 | +7.4% | $100 / Sq Ft |
| 01/03/2022 01/03/22 | Pending | -- | -- | -- |
| 12/18/2021 12/18/21 | For Sale | $269,900 | -- | $93 / Sq Ft |
Tax History Compared to Growth
Tax History
| Year | Tax Paid | Tax Assessment Tax Assessment Total Assessment is a certain percentage of the fair market value that is determined by local assessors to be the total taxable value of land and additions on the property. | Land | Improvement |
|---|---|---|---|---|
| 2025 | $1,590 | $195,170 | $32,760 | $162,410 |
| 2024 | $1,330 | $195,170 | $32,760 | $162,410 |
| 2023 | $7,014 | $195,170 | $32,760 | $162,410 |
| 2022 | $7,107 | $195,170 | $32,760 | $162,410 |
| 2021 | $7,000 | $195,170 | $32,760 | $162,410 |
| 2020 | $6,665 | $195,170 | $32,760 | $162,410 |
| 2019 | $6,153 | $29,340 | $2,500 | $26,840 |
| 2018 | $6,153 | $29,340 | $2,500 | $26,840 |
| 2017 | $6,153 | $29,340 | $2,500 | $26,840 |
| 2016 | $5,726 | $29,340 | $2,500 | $26,840 |
| 2015 | -- | $29,340 | $2,500 | $26,840 |
| 2014 | -- | $29,340 | $2,500 | $26,840 |
Agents Affiliated with this Home
-
Doreen Emory

Seller's Agent in 2025
Doreen Emory
Weichert Realtors - Easton
(908) 294-1171
2 in this area
41 Total Sales
-
Alexis Cruel

Buyer's Agent in 2025
Alexis Cruel
Berkshire Hathaway HomeServices Fox & Roach Realtors - Easton
(716) 364-1987
65 Total Sales
-
(
Buyer Co-Listing Agent in 2025
(Not in neighboring Other MLS Member
NON MEMBER
-
Jane Sumner

Seller's Agent in 2022
Jane Sumner
RE/MAX
(570) 460-9783
43 in this area
113 Total Sales
Map
Source: Pocono Mountains Association of REALTORS®
MLS Number: PM-93566
APN: 09.16.2.7
- 6 Hutson Hill 6
- 6 Hutson Hill
- 2 Robin Ln
- 169 Robin Ln
- 0 Spruce Ln Unit PM-132336
- 1146 Great Oak Dr
- 297 Whispering Hills Dr
- 3231 Catalpa Ln
- 183 White Heron Lake Dr
- 109 Little Doe Ln
- 0 Lr 45017 Marshalls Creek Rd
- 192 Winchester Dr
- 3405 Masons Ln
- 521 Resica Falls Rd
- 304 Airport Rd
- 420 Upper Pmhe Dr N
- 418 Zinc Ln
- 119 Savage Trail
- 210 Egret Way
- 122 Savage Trail

