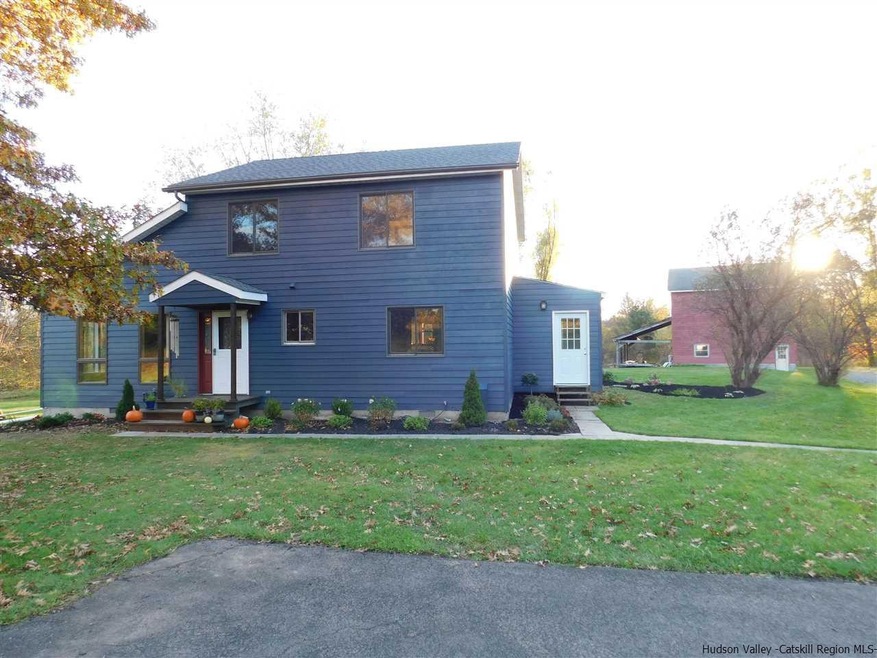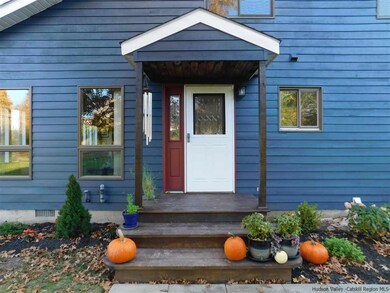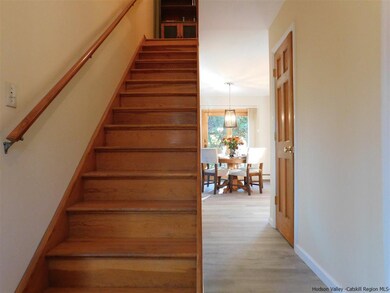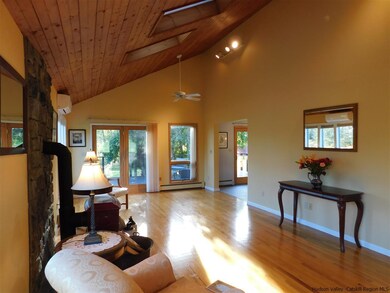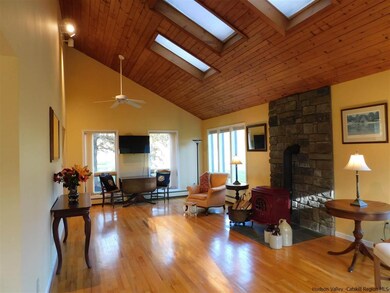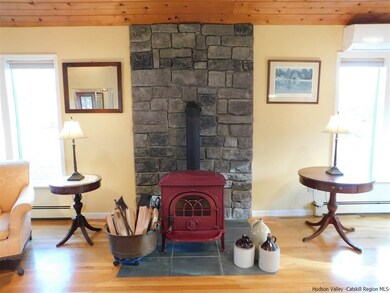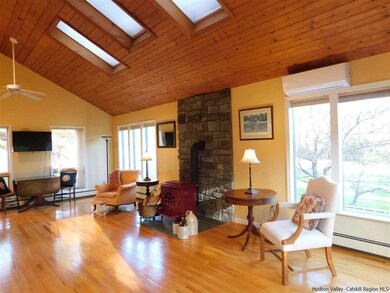
1531 State Route 213 High Falls, NY 12440
Estimated Value: $720,000 - $787,000
Highlights
- Additional Residence on Property
- 2.8 Acre Lot
- Pond
- Home fronts a pond
- Colonial Architecture
- Vaulted Ceiling
About This Home
As of March 2022It's all about location, location, location, and this home has it for sure! Minutes from High Falls, Stone Ridge, orchards, microbreweries, Hudson Valley’s most iconic resort the Mohonk Mountain House, Inness golf course, and easy access to the ever-expanding rail trail for hiking and biking. Inside this spacious updated colonial farmhouse, 1848 square feet of space invites you to enjoy the open floor plan, an abundance of natural light from the large windows with skylights above, and expansive prairie views. This property, situated on 2.8 acres, offers apple, pear and a one of kind wisteria tree that delivers color and whimsical blooms you will love to admire. Plenty of room to cultivate a garden. The first level consists of a large living room with vaulted tongue and groove ceilings, a jotul wood burning stove, and french doors leading to the expansive rear deck. The combination of natural light and warmth of the wood interior are inviting and cozy for long hours around the fire. An updated kitchen features granite countertop, stainless steel appliances, oak cabinetry, modern lighting, and additional seating space with a view of the yard. The adjoining dining room is spacious enough to seat a large gathering and exits through the french doors for extra seating on the rear deck. This superb layout makes it easy to appreciate indoor-outdoor living and is conducive to large groups of friends and family. There is a bedroom and bath with laundry area on main floor. Upstairs is a spacious master suite with hickory floors, and a recently renovated bathroom with dual vanity, and a large walk-in shower. Beautiful custom (California) closets. This property has many bonuses outside as well. Detached two car garage, chicken coop, tool shed and private stocked pond on the property. If you are looking for a home that can provide country charm with a modern flair, convenient location and the perfect work from home amenities makes this a desirable weekend or full-time retreat. Only 20 minutes to the NYS Thruway and only a two-hour drive from NYC.
Last Agent to Sell the Property
Berkshire Hathaway Homeservice License #10401203047 Listed on: 11/04/2021

Home Details
Home Type
- Single Family
Est. Annual Taxes
- $7,070
Year Built
- Built in 1988
Lot Details
- 2.8 Acre Lot
- Home fronts a pond
- Poultry Coop
- Level Lot
- Property is zoned Res 1
Parking
- 2 Car Garage
Home Design
- Colonial Architecture
- Frame Construction
- Shingle Roof
- Asphalt Roof
- Cedar
Interior Spaces
- Vaulted Ceiling
- Ceiling Fan
- Skylights
- Wood Burning Fireplace
- Free Standing Fireplace
- Living Room with Fireplace
- Pull Down Stairs to Attic
Kitchen
- Breakfast Bar
- Range
- Microwave
- Dishwasher
- Kitchen Island
Flooring
- Wood
- Ceramic Tile
Bedrooms and Bathrooms
- 3 Bedrooms
- Walk-In Closet
- 2 Full Bathrooms
Laundry
- Dryer
- Washer
Basement
- Exterior Basement Entry
- Sump Pump
- Crawl Space
Home Security
- Carbon Monoxide Detectors
- Fire and Smoke Detector
Outdoor Features
- Pond
- Enclosed patio or porch
- Shed
Additional Homes
- Additional Residence on Property
Utilities
- Ductless Heating Or Cooling System
- Heating System Uses Oil
- Baseboard Heating
- Well
- Electric Water Heater
- Fuel Tank
- Septic Tank
- High Speed Internet
Listing and Financial Details
- Legal Lot and Block 17.210 / 2
Ownership History
Purchase Details
Home Financials for this Owner
Home Financials are based on the most recent Mortgage that was taken out on this home.Purchase Details
Similar Homes in High Falls, NY
Home Values in the Area
Average Home Value in this Area
Purchase History
| Date | Buyer | Sale Price | Title Company |
|---|---|---|---|
| Metis Realty Llc | $639,000 | None Available | |
| Tammy Marie Kron Lt | -- | -- |
Mortgage History
| Date | Status | Borrower | Loan Amount |
|---|---|---|---|
| Open | Metis Realty Llc | $400,670 | |
| Previous Owner | Krom Tammy M | $70,000 |
Property History
| Date | Event | Price | Change | Sq Ft Price |
|---|---|---|---|---|
| 03/29/2022 03/29/22 | Sold | $639,000 | -1.5% | $346 / Sq Ft |
| 12/03/2021 12/03/21 | Pending | -- | -- | -- |
| 11/04/2021 11/04/21 | For Sale | $649,000 | -- | $351 / Sq Ft |
Tax History Compared to Growth
Tax History
| Year | Tax Paid | Tax Assessment Tax Assessment Total Assessment is a certain percentage of the fair market value that is determined by local assessors to be the total taxable value of land and additions on the property. | Land | Improvement |
|---|---|---|---|---|
| 2024 | $10,006 | $363,300 | $53,000 | $310,300 |
| 2023 | $9,904 | $363,300 | $53,000 | $310,300 |
| 2022 | $7,123 | $275,000 | $53,000 | $222,000 |
| 2021 | $7,123 | $275,000 | $53,000 | $222,000 |
| 2020 | $0 | $275,000 | $53,000 | $222,000 |
Agents Affiliated with this Home
-
Kimberly Kulp

Seller's Agent in 2022
Kimberly Kulp
Berkshire Hathaway Homeservice
(845) 943-9787
2 in this area
57 Total Sales
-
Maria Gianas

Buyer's Agent in 2022
Maria Gianas
The Machree Group, LLC
(845) 633-0079
1 in this area
35 Total Sales
Map
Source: Hudson Valley Catskills Region Multiple List Service
MLS Number: 20214069
APN: 3400-069.008-0002-017.200-0000
- 1536 State Route 213
- 14 Waters (Pvt) Dr
- 40 Bridle Path Ln
- 20 Cedar Ridge Rd
- 4098 Us Highway 209
- Tbd Main St
- 3630 Main St
- 55 Leggett Rd
- 14 Hendricks Ln
- 155 Main St
- 18 Stilba Ln
- 152 Schoonmaker Ln
- 1300 State Route 213
- 1203 State Route 213
- 74 Vincent Ln
- 3597 Atwood Rd
- 3639 Atwood Rd
- 172 Stone Dock Rd
- 70 School Hill Rd
- 58 Peak Rd
