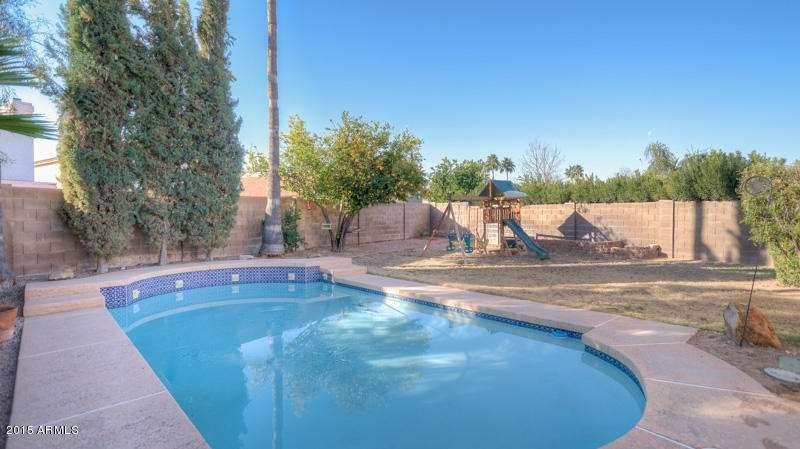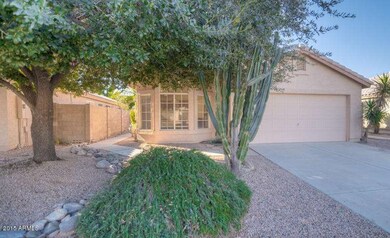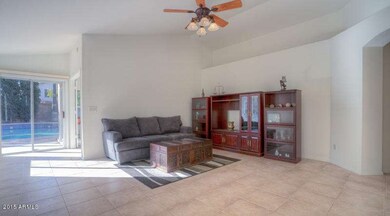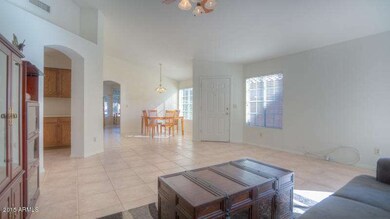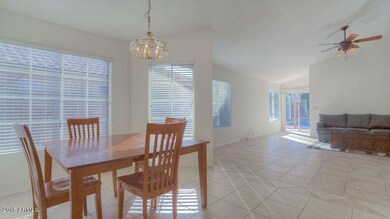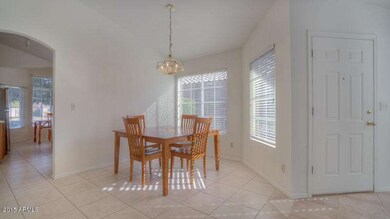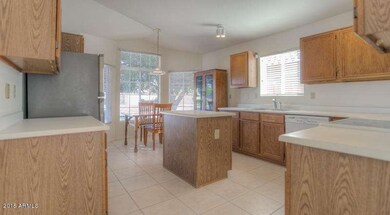
1531 W Gail Dr Chandler, AZ 85224
Central Ridge NeighborhoodEstimated Value: $508,439 - $537,000
Highlights
- Play Pool
- Community Lake
- Private Yard
- Andersen Elementary School Rated A-
- Vaulted Ceiling
- Covered patio or porch
About This Home
As of February 2016Great room floor plan in the highly sought after Andersen Springs lake subdivision available now! This single level 3 bedroom, 2 bathroom home sits on a premium north/south facing lot with a two car garage, side entry, and an oversized backyard with private swimming pool, swing set and plenty of room to run around. Inside you'll find vaulted ceilings in the great room, master, & formal dining area and a freshly painted interior with tile floors throughout the home including the eat-in kitchen with center island. The split floor plan features a light and bright master bedroom at the rear of the home with a private entrance to the backyard, classic double door entry, and a full ensuite bath with walk in closet. Newer AC, all new plumbing, and appliances included make this one move in ready! At the end of the block from one of the many neighborhood greenbelts - this home is located just off the 101 and 202 loops, within walking distance to Andersen Elementary School and Amberwood Park and near major employers along the Price Corridor. Close to shopping, dining and recreation - you do not want to miss this one!
Last Agent to Sell the Property
Amy Jones
Keller Williams Integrity First License #SA528757000 Listed on: 01/02/2016
Home Details
Home Type
- Single Family
Est. Annual Taxes
- $1,375
Year Built
- Built in 1991
Lot Details
- 6,373 Sq Ft Lot
- Desert faces the front of the property
- Block Wall Fence
- Private Yard
- Grass Covered Lot
Parking
- 2 Car Direct Access Garage
- Garage Door Opener
Home Design
- Wood Frame Construction
- Tile Roof
- Stucco
Interior Spaces
- 1,587 Sq Ft Home
- 1-Story Property
- Vaulted Ceiling
- Tile Flooring
Kitchen
- Eat-In Kitchen
- Dishwasher
- Kitchen Island
Bedrooms and Bathrooms
- 3 Bedrooms
- Walk-In Closet
- Primary Bathroom is a Full Bathroom
- 2 Bathrooms
- Dual Vanity Sinks in Primary Bathroom
- Bathtub With Separate Shower Stall
Laundry
- Laundry in unit
- Dryer
- Washer
- 220 Volts In Laundry
Outdoor Features
- Play Pool
- Covered patio or porch
- Outdoor Storage
- Playground
Schools
- John M Andersen Elementary School
- John M Andersen Jr High Middle School
- Chandler High School
Utilities
- Refrigerated Cooling System
- Heating Available
- High Speed Internet
- Cable TV Available
Additional Features
- No Interior Steps
- Property is near a bus stop
Listing and Financial Details
- Home warranty included in the sale of the property
- Tax Lot 34
- Assessor Parcel Number 302-97-034
Community Details
Overview
- Property has a Home Owners Association
- Andersen Springs Association, Phone Number (480) 551-4300
- Built by Saddleback Homes
- Andersen Springs Subdivision
- Community Lake
Recreation
- Community Playground
- Bike Trail
Ownership History
Purchase Details
Home Financials for this Owner
Home Financials are based on the most recent Mortgage that was taken out on this home.Purchase Details
Home Financials for this Owner
Home Financials are based on the most recent Mortgage that was taken out on this home.Purchase Details
Purchase Details
Home Financials for this Owner
Home Financials are based on the most recent Mortgage that was taken out on this home.Similar Homes in Chandler, AZ
Home Values in the Area
Average Home Value in this Area
Purchase History
| Date | Buyer | Sale Price | Title Company |
|---|---|---|---|
| Le Camthieu N | $236,000 | Fidelity Natl Title Agency | |
| Greenfield Alan R | $162,000 | Equity Title Agency Inc | |
| Phifer Kimberly Kay | $109,998 | Security Title Agency | |
| Secunda Damian | $106,000 | Stewart Title & Trust |
Mortgage History
| Date | Status | Borrower | Loan Amount |
|---|---|---|---|
| Open | Le Camthieu N | $188,800 | |
| Previous Owner | Greenfield Alan R | $178,500 | |
| Previous Owner | Greenfield Alan R | $65,000 | |
| Previous Owner | Greenfield Alan R | $153,900 | |
| Previous Owner | Secunda Damian | $105,050 |
Property History
| Date | Event | Price | Change | Sq Ft Price |
|---|---|---|---|---|
| 02/18/2016 02/18/16 | Sold | $236,000 | -1.7% | $149 / Sq Ft |
| 01/07/2016 01/07/16 | Pending | -- | -- | -- |
| 01/02/2016 01/02/16 | For Sale | $240,000 | -- | $151 / Sq Ft |
Tax History Compared to Growth
Tax History
| Year | Tax Paid | Tax Assessment Tax Assessment Total Assessment is a certain percentage of the fair market value that is determined by local assessors to be the total taxable value of land and additions on the property. | Land | Improvement |
|---|---|---|---|---|
| 2025 | $1,722 | $22,407 | -- | -- |
| 2024 | $1,686 | $21,340 | -- | -- |
| 2023 | $1,686 | $37,810 | $7,560 | $30,250 |
| 2022 | $1,627 | $28,530 | $5,700 | $22,830 |
| 2021 | $1,705 | $26,770 | $5,350 | $21,420 |
| 2020 | $1,697 | $24,250 | $4,850 | $19,400 |
| 2019 | $1,632 | $22,750 | $4,550 | $18,200 |
| 2018 | $1,581 | $21,000 | $4,200 | $16,800 |
| 2017 | $1,473 | $20,250 | $4,050 | $16,200 |
| 2016 | $1,419 | $19,630 | $3,920 | $15,710 |
| 2015 | $1,375 | $18,420 | $3,680 | $14,740 |
Agents Affiliated with this Home
-

Seller's Agent in 2016
Amy Jones
Keller Williams Integrity First
-
Mindy Jones

Seller Co-Listing Agent in 2016
Mindy Jones
Real Broker
(480) 771-9458
5 in this area
302 Total Sales
-
Minh Pham

Buyer's Agent in 2016
Minh Pham
HomeSmart
(602) 320-6075
10 Total Sales
Map
Source: Arizona Regional Multiple Listing Service (ARMLS)
MLS Number: 5377644
APN: 302-97-034
- 1540 W Orchid Ln
- 1720 W Orchid Ln
- 1825 W Ray Rd Unit 1119
- 1825 W Ray Rd Unit 1070
- 1825 W Ray Rd Unit 1134
- 1825 W Ray Rd Unit 2132
- 1825 W Ray Rd Unit 2111
- 1825 W Ray Rd Unit 2074
- 1825 W Ray Rd Unit 2092
- 1825 W Ray Rd Unit 2123
- 1825 W Ray Rd Unit 1063
- 1825 W Ray Rd Unit 1068
- 1825 W Ray Rd Unit 1058
- 1825 W Ray Rd Unit 1148
- 1825 W Ray Rd Unit 2060
- 1825 W Ray Rd Unit 1001
- 1257 W Dublin St
- 1950 W Park Place
- 741 N Cholla St
- 1731 W Del Rio St
- 1531 W Gail Dr
- 1521 W Gail Dr
- 1541 W Gail Dr
- 1511 W Gail Dr
- 1551 W Gail Dr
- 1530 W Park Ct
- 1520 W Park Ct
- 1540 W Park Ct
- 1550 W Park Ct
- 1510 W Park Ct
- 1530 W Gail Dr
- 1560 W Park Ct
- 1550 W Gail Dr
- 1510 W Gail Dr
- 1098 N Longmore St
- 1092 N Longmore St
- 1086 N Longmore St
- 1133 N Longmore St
- 1120 N Meadows Dr
- 1080 N Longmore St
