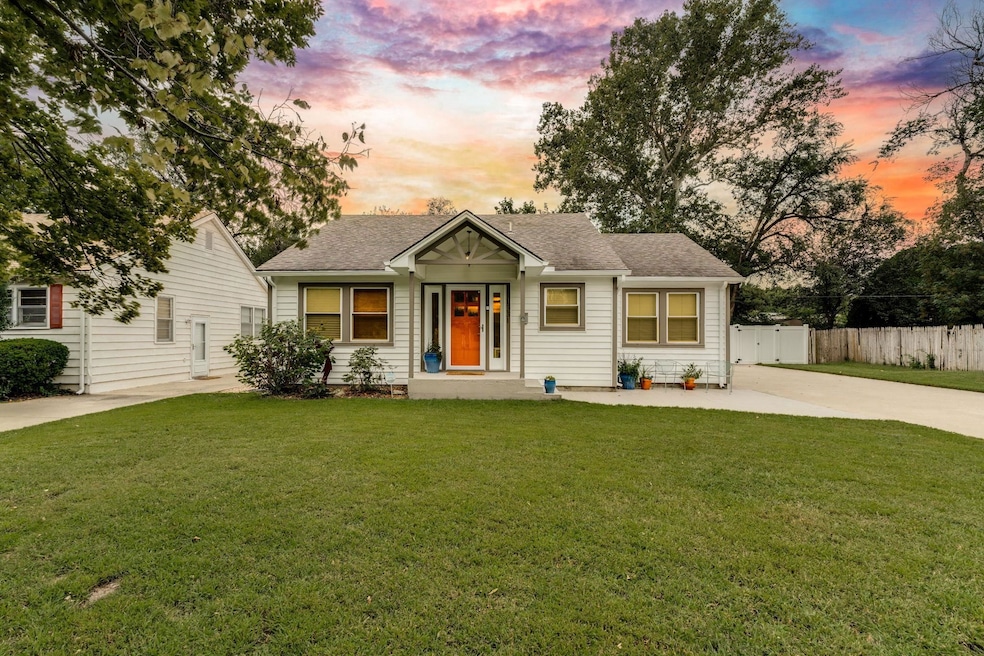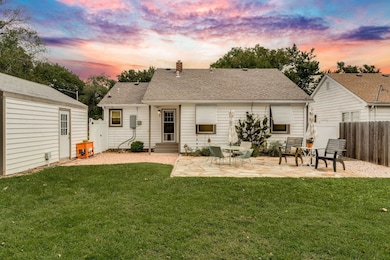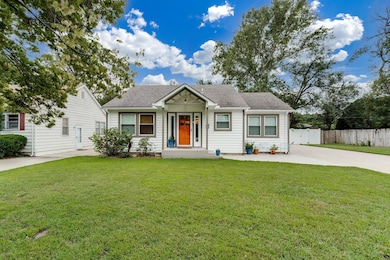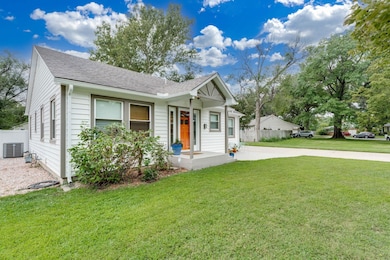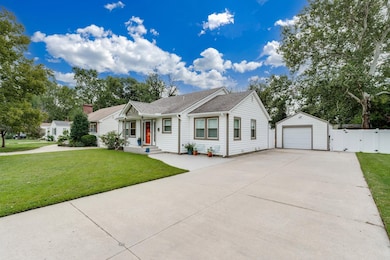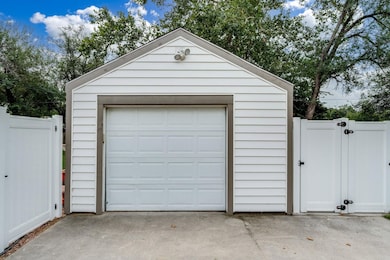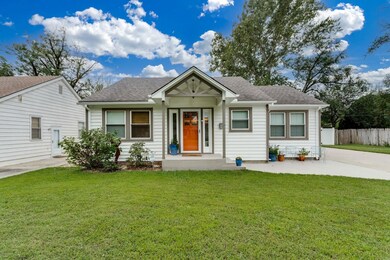1531 W Julianne St Wichita, KS 67203
North Riverside NeighborhoodEstimated payment $1,039/month
Highlights
- Wood Flooring
- Electric Vehicle Charging Station
- Soaking Tub
- No HOA
- Storm Windows
- Living Room
About This Home
This is an incredible 1948 home located in the sought-after Riverside area of Wichita, KS. It beautifully blends original charm with thoughtful modern updates. You’ll find original wood floors along with numerous upgrades completed over the years. This 3-bedroom, 1.5-bath home sits on a large lot and includes a main bathroom with a relaxing jacuzzi tub. The 1-car garage is wired for use as a workspace and even includes a recently installed Mitsubishi mini-split A/C and heater, as well as wiring for a Tesla charger — which will remain with the home. The homes windows have been replaced with modern energy efficient replacements. For storm safety there is a concrete storm shelter in the back yard. The kitchen is bright and colorful, featuring custom cabinetry with pull-out shelving, soft-close hinges, and additional built-in storage throughout. The stove, microwave, and refrigerator all stay for the new owner. The electrical service has been completely redone, and in a rare upgrade, all incoming electrical lines have been run underground for both safety and curb appeal. Additional upgrades include a tankless water heater for efficiency and comfort, energy-efficient windows installed within the last six years, and a storm shelter for added peace of mind. A new front porch, designed to complement the home’s 1948 character, adds timeless curb appeal, while a flagstone patio in the spacious backyard offers a perfect space for relaxing or entertaining. With countless upgrades since 2008, this Riverside gem is move-in ready and full of character — take a look and make it your home!
Home Details
Home Type
- Single Family
Est. Annual Taxes
- $1,409
Year Built
- Built in 1948
Lot Details
- 9,583 Sq Ft Lot
- Wood Fence
- Irregular Lot
Parking
- 1 Car Garage
Home Design
- Composition Roof
- Vinyl Siding
Interior Spaces
- 1,194 Sq Ft Home
- 1-Story Property
- Ceiling Fan
- Living Room
- Crawl Space
Kitchen
- Microwave
- Dishwasher
- Disposal
Flooring
- Wood
- Laminate
Bedrooms and Bathrooms
- 3 Bedrooms
- Soaking Tub
Laundry
- Laundry Room
- Laundry on main level
- 220 Volts In Laundry
Home Security
- Storm Windows
- Storm Doors
Outdoor Features
- Storm Cellar or Shelter
Schools
- Woodland Elementary School
- North High School
Utilities
- Forced Air Heating and Cooling System
- Heating System Uses Natural Gas
Community Details
- No Home Owners Association
- Riverside Ranch Subdivision
- Electric Vehicle Charging Station
Listing and Financial Details
- Assessor Parcel Number 874131
Map
Home Values in the Area
Average Home Value in this Area
Tax History
| Year | Tax Paid | Tax Assessment Tax Assessment Total Assessment is a certain percentage of the fair market value that is determined by local assessors to be the total taxable value of land and additions on the property. | Land | Improvement |
|---|---|---|---|---|
| 2025 | $1,414 | $13,825 | $2,645 | $11,180 |
| 2023 | $1,414 | $11,926 | $2,312 | $9,614 |
| 2022 | $1,100 | $10,281 | $2,185 | $8,096 |
| 2021 | $1,111 | $9,891 | $1,783 | $8,108 |
| 2020 | $1,060 | $9,419 | $1,783 | $7,636 |
| 2019 | $1,010 | $8,971 | $1,783 | $7,188 |
| 2018 | $961 | $8,545 | $1,806 | $6,739 |
| 2017 | $962 | $0 | $0 | $0 |
| 2016 | $921 | $0 | $0 | $0 |
| 2015 | $914 | $0 | $0 | $0 |
| 2014 | $896 | $0 | $0 | $0 |
Property History
| Date | Event | Price | List to Sale | Price per Sq Ft |
|---|---|---|---|---|
| 10/31/2025 10/31/25 | Pending | -- | -- | -- |
| 10/31/2025 10/31/25 | For Sale | $175,000 | -- | $147 / Sq Ft |
Purchase History
| Date | Type | Sale Price | Title Company |
|---|---|---|---|
| Sheriffs Deed | -- | None Available |
Source: South Central Kansas MLS
MLS Number: 664192
APN: 123-07-0-41-03-005.00
- 1801 N Garland St
- 1861 N Litchfield St
- 1512 N Woodrow Ave
- 1488 N Coolidge Ave
- 1903 N Hood St
- 1846 N Lisa Ln
- 1935 N Garland St
- 1022 W 16th St N
- 1537 N Burns St
- 1712 W 13th St N
- 2045 N Payne Ave
- 1327 N Coolidge Ave
- 1739 N Ferrell Dr
- 2202 W Westport St
- 1424 N Woodland Ave
- 1345 N Woodland St
- 1838 N Heiserman St
- 2021 W 12th St N
- 2020 W 12th St N
- 2024 W 12th St N
