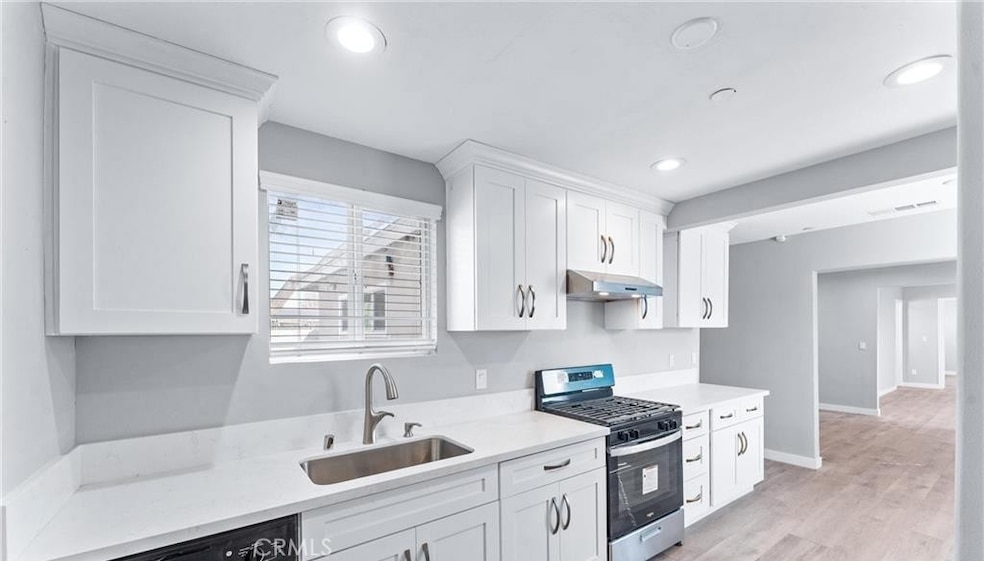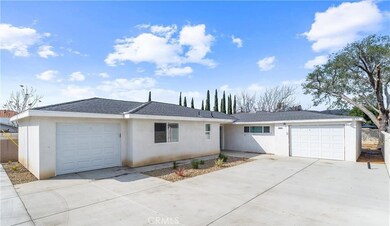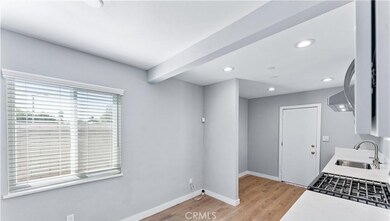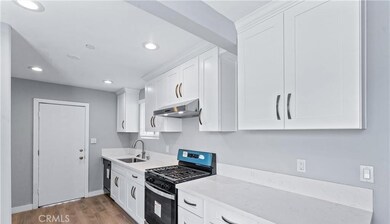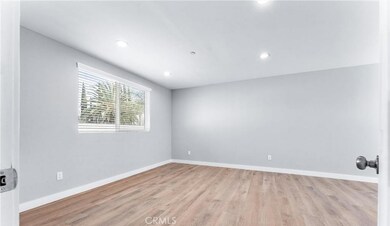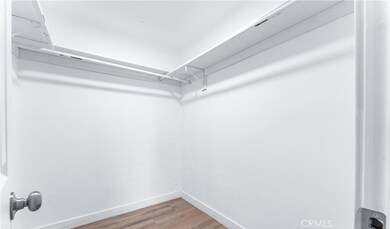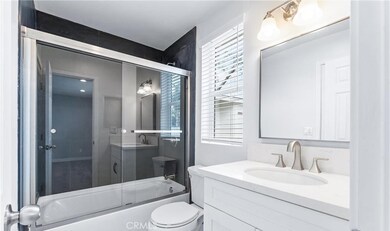1531 W Orange Grove Ave Pomona, CA 91768
Ganesha NeighborhoodHighlights
- 0.4 Acre Lot
- Quartz Countertops
- Neighborhood Views
- Open Floorplan
- No HOA
- Family Room Off Kitchen
About This Home
Welcome home to this Cozy 3 bedroom 2 bath ranch style home. It has recently been built from the ground up. Fresh paint, new flooring, new air conditioning, new plumbing and new electrical. Kitchen has new appliances, quartz counter tops and ample light and bright cabintry with a laundry hookup. Bathrooms are brand new with sparkling tile, quartz counters and shower stall. Additionally this home has a two car garage, room for two car parking spaces and a small yard which is perfect for a backyard barbeque. This is a multi family property with two other units. Complex is secured with a new gate for all occupants. Dont miss the chance to call this home. Close to schools, shopping and freeway access.
Listing Agent
Coldwell Banker Platinum Prop Brokerage Email: mariashomes23@gmail.com License #02024225 Listed on: 11/20/2025

Property Details
Home Type
- Multi-Family
Est. Annual Taxes
- $6,132
Year Built
- Built in 1953
Lot Details
- 0.4 Acre Lot
- No Common Walls
- Block Wall Fence
- Density is up to 1 Unit/Acre
Parking
- 2 Car Garage
Home Design
- Triplex
- Entry on the 1st floor
- Slab Foundation
- Shingle Roof
- Stucco
Interior Spaces
- 1,504 Sq Ft Home
- 1-Story Property
- Open Floorplan
- Family Room Off Kitchen
- Laminate Flooring
- Neighborhood Views
Kitchen
- Gas Range
- Dishwasher
- Quartz Countertops
- Laminate Countertops
Bedrooms and Bathrooms
- 3 Main Level Bedrooms
- 2 Full Bathrooms
- Dual Vanity Sinks in Primary Bathroom
Laundry
- Laundry Room
- Laundry Located Outside
Additional Features
- Exterior Lighting
- Forced Air Heating and Cooling System
Listing and Financial Details
- Security Deposit $3,550
- 12-Month Minimum Lease Term
- Available 2/26/25
- Tax Lot 29
- Tax Tract Number 47189
- Assessor Parcel Number 8355021058
Community Details
Overview
- No Home Owners Association
Pet Policy
- Call for details about the types of pets allowed
Map
Source: California Regional Multiple Listing Service (CRMLS)
MLS Number: OC25263915
APN: 8355-021-058
- 1443 Laurel Ave
- 1563 La Vita Ave
- 1476 W Holt Ave
- 1240 Prabhu Way
- 1337 Memphis Ct
- 1221 Bayport Cir
- 1003 Corinthian Way
- 763 Lewis St
- 737 Lewis St
- Residence 2 Plan at Stratus
- Residence 4 Plan at Stratus
- Residence 1 Plan at Stratus
- Residence 3 Plan at Stratus
- 753 Lewis St
- 1589 Stratus Dr
- 1573 Stratus Dr
- 1575 Stratus Dr
- 1593 Stratus Dr
- 1597 Stratus Dr
- 1565 Stratus Dr
- 1543 W Orange Grove Ave
- 615 Erie St
- 655 N Dudley St
- 615 Erie St Unit 207
- 585 N Dudley St
- 1652 Winn Ct
- 1359 Glen Ave
- 1577 Stratus Dr
- 639 N Currier St
- 2199 Laurel Ave
- 1688 Crest View Place
- 1512 W Mission Blvd
- 1549 Mcleod Place
- 2261 Valley Blvd
- 1731 Crest View Place
- 918 Hansen Ave
- 1728 W Phillips Dr
- 1517 W Grand Ave
- 777 N Park Ave
- 440 W Holt Ave Unit B
