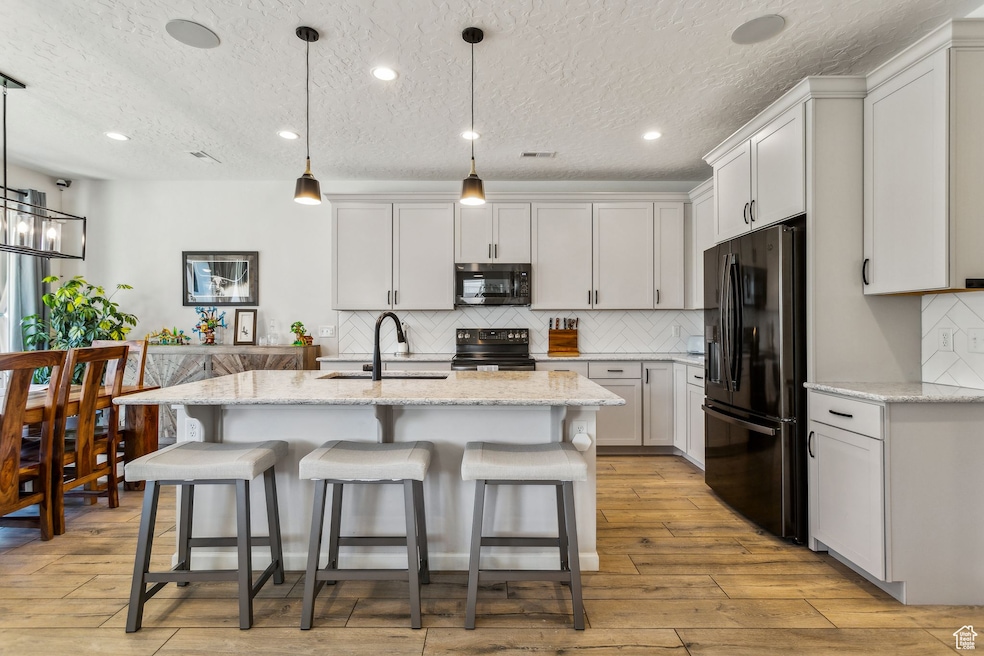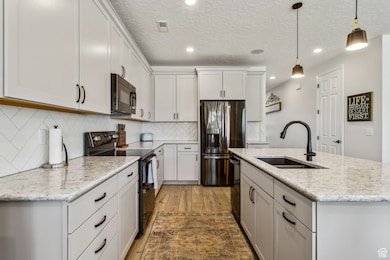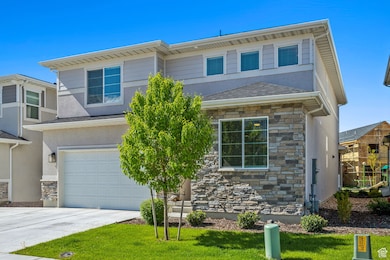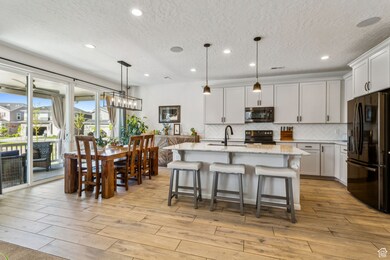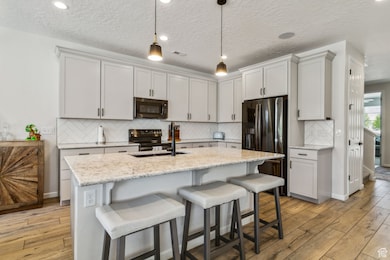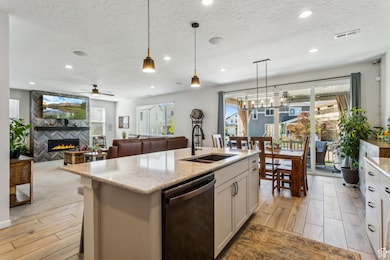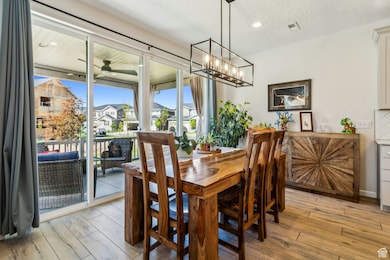
1531 W State Rd Pleasant Grove, UT 84062
Estimated payment $3,601/month
Highlights
- Home Energy Score
- 1 Fireplace
- Walk-In Closet
- Mountain View
- Covered patio or porch
- Community Playground
About This Home
Experience comfort and style in this stunning Richmond American home, located in the desirable Hidden Springs subdivision. Say goodbye to yardwork and enjoy the abundant common areas!The spacious Moonstone floor plan offers an open-concept design perfect for everyday living and entertaining. The kitchen features quartz countertops, a large center island, stainless steel appliances, and an electric cooktop. A semi-formal dining area opens to a covered back patio through sliding glass doors, while the great room showcases a cozy gas fireplace and elegant tile flooring. Upstairs offers a versatile loft/family room, a luxurious primary suite with a custom walk-in shower, dual vanities, and a spacious walk-in closet. Three additional bedrooms and convenient upstairs laundry complete the upper level. With modern finishes, ample storage, and a smart layout, this home is ready to turn the key and move right in!!!!
Listing Agent
Berkshire Hathaway HomeServices Utah Properties (Salt Lake) License #5557122 Listed on: 05/09/2025

Co-Listing Agent
Peter Felis
Berkshire Hathaway HomeServices Utah Properties (Salt Lake) License #5501147
Home Details
Home Type
- Single Family
Est. Annual Taxes
- $2,532
Year Built
- Built in 2021
Lot Details
- 1,742 Sq Ft Lot
- Landscaped
- Sprinkler System
- Property is zoned Single-Family, R1
HOA Fees
- $60 Monthly HOA Fees
Parking
- 2 Car Garage
Home Design
- Pitched Roof
- Stone Siding
- Stucco
Interior Spaces
- 2,665 Sq Ft Home
- 2-Story Property
- 1 Fireplace
- Blinds
- Sliding Doors
- Mountain Views
- Fire and Smoke Detector
Kitchen
- Free-Standing Range
- Disposal
Flooring
- Carpet
- Tile
Bedrooms and Bathrooms
- 5 Bedrooms | 1 Main Level Bedroom
- Walk-In Closet
Schools
- Mount Mahogany Elementary School
- Pleasant Grove Middle School
- Pleasant Grove High School
Utilities
- Forced Air Heating and Cooling System
- Natural Gas Connected
Additional Features
- Home Energy Score
- Covered patio or porch
Listing and Financial Details
- Exclusions: Dryer, Washer
- Home warranty included in the sale of the property
- Assessor Parcel Number 41-949-0154
Community Details
Overview
- Evolution HOA, Phone Number (801) 708-0525
- Hidden Springs Subdivision
Recreation
- Community Playground
- Snow Removal
Map
Home Values in the Area
Average Home Value in this Area
Property History
| Date | Event | Price | Change | Sq Ft Price |
|---|---|---|---|---|
| 06/13/2025 06/13/25 | Price Changed | $599,999 | -1.5% | $225 / Sq Ft |
| 05/15/2025 05/15/25 | Price Changed | $609,000 | -2.5% | $229 / Sq Ft |
| 05/07/2025 05/07/25 | For Sale | $624,900 | -- | $234 / Sq Ft |
Similar Homes in Pleasant Grove, UT
Source: UtahRealEstate.com
MLS Number: 2083895
- 5277 W State St Unit 4
- 271 N 1350 W
- 295 N 1580 W Unit 101
- 1292 W Dallin Dr
- 1513 W 190 N
- 1525 W 190 N
- 1429 W 600 N
- 1195 W Dallin Dr Unit R301
- 1171 W Dallin Dr Unit 303
- 1593 W 110 N Unit 4
- 1217 W Cambria Dr Unit M 304
- 668 N 1370 W
- 1130 W State Rd
- 1029 W 500 N
- 1631 W 50 N
- 24 S 1520 W
- 1227 W 20 S
- 21 S 1200 W
- 1343 W 870 N
- 84 S 1630 W
