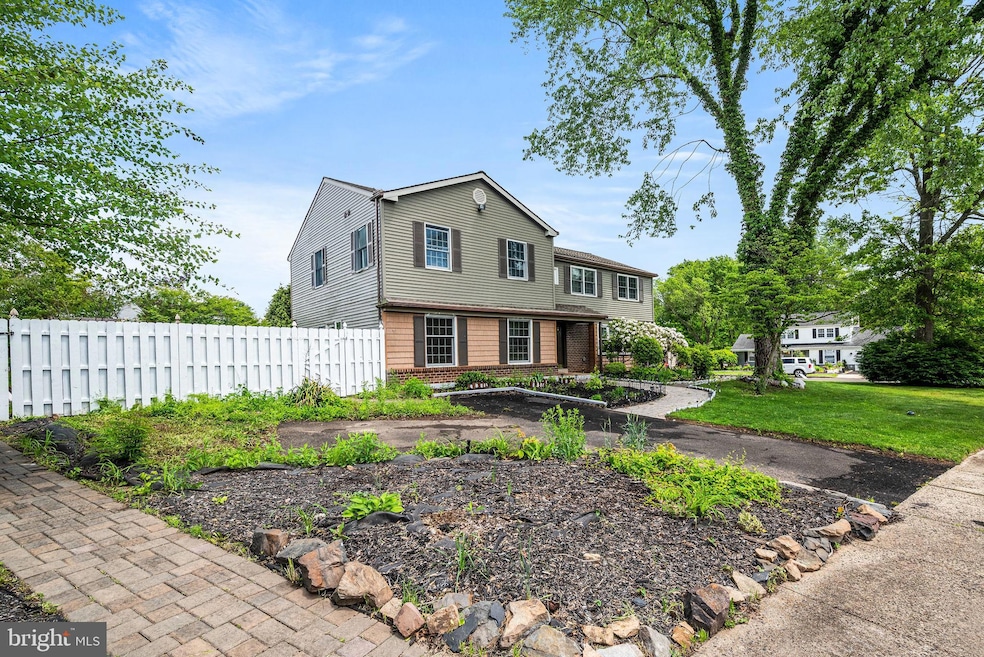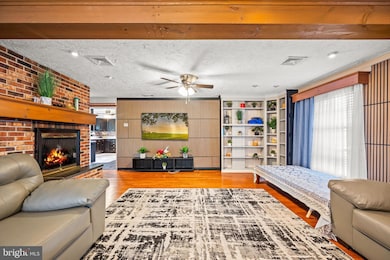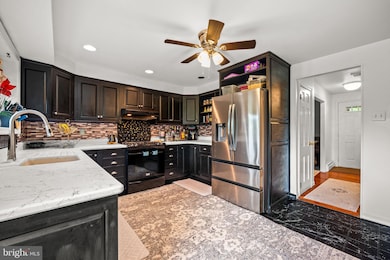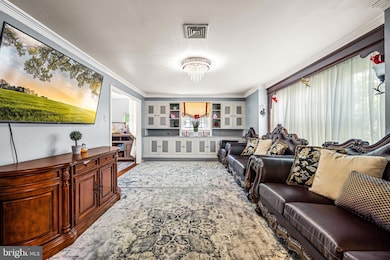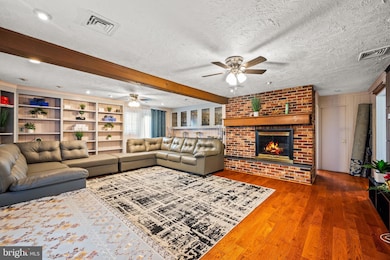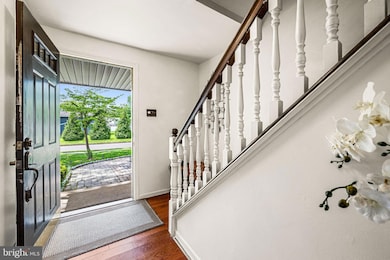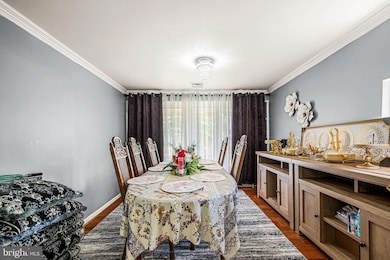
1531 Wheatfield Ln Warminster, PA 18974
Warminster NeighborhoodEstimated payment $4,119/month
Highlights
- Colonial Architecture
- Central Air
- Hot Water Baseboard Heater
- No HOA
About This Home
Welcome to 1531 Wheatfield Lane, a beautifully maintained 4-bedroom, 3.5-bath Colonial located in the highly desirable Hartsville Park neighborhood of Warminster, Bucks County. Offering nearly 3,000 square feet of living space on a spacious corner lot, this home features a modern kitchen with granite countertops and stainless steel appliances, bathrooms with stylish finishes, and a cozy family room with a brick fireplace and custom built-ins.The spacious primary bedroom includes a stunning en-suite bath with a tiled shower, double sinks, and a huge walk-in closet. Additional highlights include a formal dining room, updated flooring throughout, convenient first-floor laundry, and an extra main-level room that could easily be converted into a second laundry area for the upper floor.Step outside and enjoy a big backyard, complete with a new privacy fence, a sprawling patio, and a retractable awning—perfect for outdoor entertaining or relaxing in the shade.Located in the top-rated Centennial School District and just minutes from Neshaminy State Park, Peddler’s Village, and Historic Doylestown, this move-in ready home offers the perfect blend of comfort, style, and location in one of Bucks County’s most sought-after communities.Book your private showing today!
Open House Schedule
-
Saturday, June 07, 20251:00 to 3:00 pm6/7/2025 1:00:00 PM +00:006/7/2025 3:00:00 PM +00:00Add to Calendar
Home Details
Home Type
- Single Family
Est. Annual Taxes
- $7,331
Year Built
- Built in 1971
Lot Details
- 0.31 Acre Lot
- Lot Dimensions are 98.00 x 137.00
- Property is zoned R2
Home Design
- Colonial Architecture
- Slab Foundation
- Frame Construction
Interior Spaces
- 2,946 Sq Ft Home
- Property has 2 Levels
Bedrooms and Bathrooms
- 4 Bedrooms
Parking
- 3 Parking Spaces
- 3 Driveway Spaces
Utilities
- Central Air
- Hot Water Baseboard Heater
- Natural Gas Water Heater
Community Details
- No Home Owners Association
- Hartsville Park Subdivision
Listing and Financial Details
- Tax Lot 334
- Assessor Parcel Number 49-036-334
Map
Home Values in the Area
Average Home Value in this Area
Tax History
| Year | Tax Paid | Tax Assessment Tax Assessment Total Assessment is a certain percentage of the fair market value that is determined by local assessors to be the total taxable value of land and additions on the property. | Land | Improvement |
|---|---|---|---|---|
| 2024 | $7,100 | $33,640 | $6,080 | $27,560 |
| 2023 | $6,735 | $33,640 | $6,080 | $27,560 |
| 2022 | $6,735 | $33,640 | $6,080 | $27,560 |
| 2021 | $6,578 | $33,640 | $6,080 | $27,560 |
| 2020 | $6,485 | $33,640 | $6,080 | $27,560 |
| 2019 | $6,141 | $33,640 | $6,080 | $27,560 |
| 2018 | $5,994 | $33,640 | $6,080 | $27,560 |
| 2017 | $5,818 | $33,640 | $6,080 | $27,560 |
| 2016 | $5,818 | $33,640 | $6,080 | $27,560 |
| 2015 | $5,650 | $33,640 | $6,080 | $27,560 |
| 2014 | $5,650 | $33,640 | $6,080 | $27,560 |
Property History
| Date | Event | Price | Change | Sq Ft Price |
|---|---|---|---|---|
| 06/02/2025 06/02/25 | Price Changed | $624,900 | -3.1% | $212 / Sq Ft |
| 05/31/2025 05/31/25 | For Sale | $645,000 | +29.0% | $219 / Sq Ft |
| 03/18/2024 03/18/24 | Sold | $500,000 | +0.5% | $170 / Sq Ft |
| 02/09/2024 02/09/24 | For Sale | $497,500 | -- | $169 / Sq Ft |
Purchase History
| Date | Type | Sale Price | Title Company |
|---|---|---|---|
| Executors Deed | $500,000 | Alpert Abstract | |
| Quit Claim Deed | -- | -- |
Mortgage History
| Date | Status | Loan Amount | Loan Type |
|---|---|---|---|
| Open | $450,000 | New Conventional |
Similar Homes in the area
Source: Bright MLS
MLS Number: PABU2096628
APN: 49-036-334
- 1075 Oakwood Dr
- 0 W Bristol Rd
- 949 Marshall Dr
- 970 Valley Rd
- 1729 Palomino Dr
- 900 Marshall Dr
- 1810 Gait Cir
- 1421 Rosewood Ln
- 1812 Carriage Way
- 1416 Long Pond Dr
- 749 Ivers Ln
- 1833 Carriage Way
- 713 Worthington Dr
- 1994 Falabella Cir
- 669 Worthington Dr
- 5328 Meridian Blvd
- 721 Neshaminy Ave
- 2102 Meridian Blvd Unit 2102
- 6217 Meridian Blvd
- 942 Stein Ct
