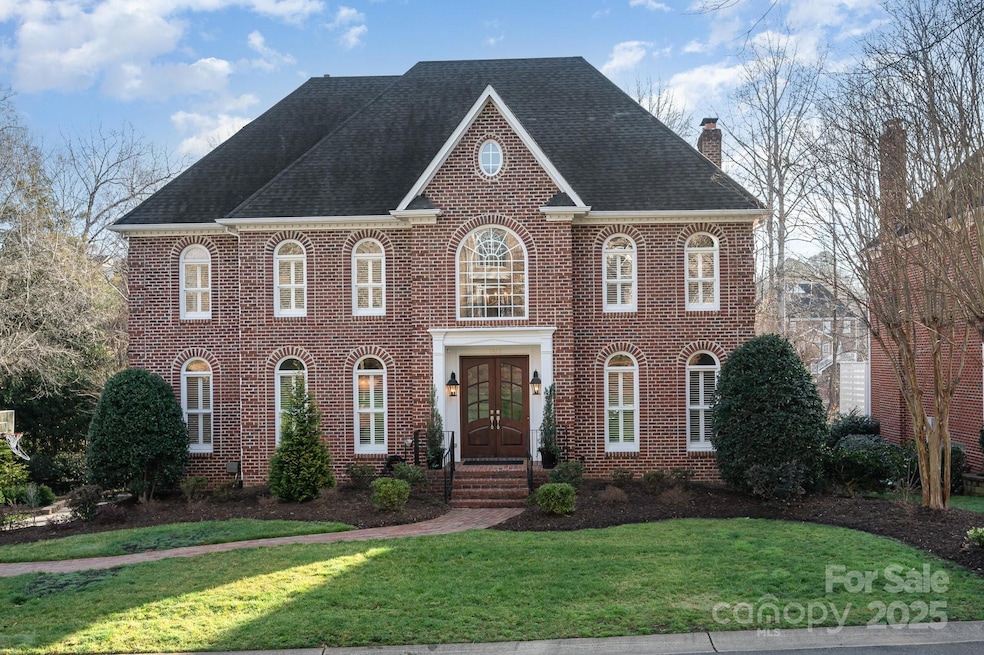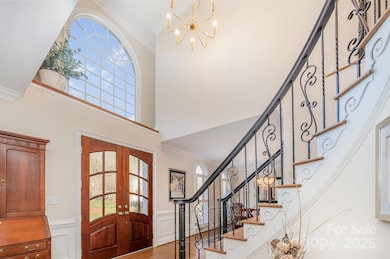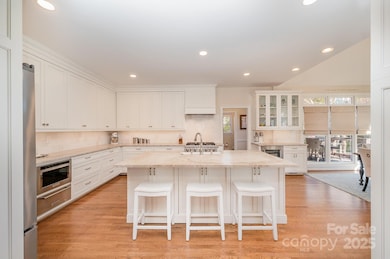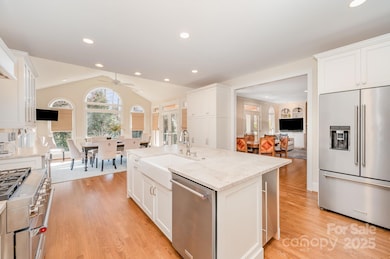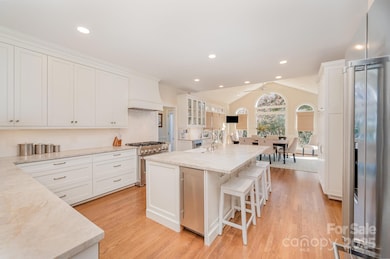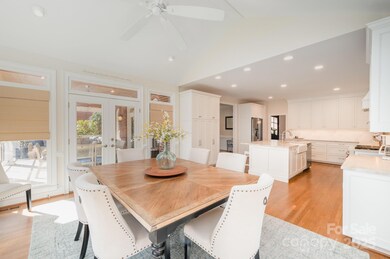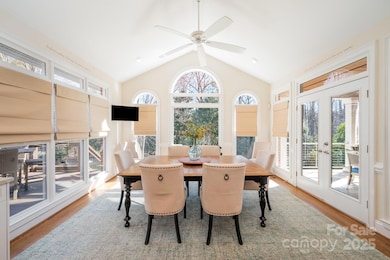
1531 Windy Ridge Rd Charlotte, NC 28270
Hembstead NeighborhoodHighlights
- Transitional Architecture
- Covered patio or porch
- Laundry Room
- Elizabeth Lane Elementary Rated A-
- 3 Car Attached Garage
- Four Sided Brick Exterior Elevation
About This Home
As of April 2025Beautifully maintained one-owner home in a welcoming community! Enjoy outdoor living on the covered porch and spacious back deck with stairs to one of the neighborhood’s largest backyards, featuring a newly updated stone fireplace, separate firepit, and patio. The remodeled kitchen and open floor plan on the main level make entertaining easy. Upstairs, the spacious primary suite boasts a beautifully updated bath and expansive closet. Two secondary bedrooms share a bath, while the 4th has its own. The basement offers a large rec room, exercise/flex space, and a 5th bedroom suite-ideal for an in-law or au pair suite. Hardwood floors on the main and second levels. Parking for 3–4 cars. Whole-home saltwater filtration system. Convenient to top neighborhood and private schools, Publix, Walmart, Harris Teeter, shopping, and dining. Just 25 minutes to the airport and Uptown! Don’t miss this one!
Last Agent to Sell the Property
Keller Williams South Park Brokerage Email: jfagan@faganrealtygroup.com License #195817 Listed on: 03/27/2025

Home Details
Home Type
- Single Family
Est. Annual Taxes
- $6,113
Year Built
- Built in 2005
Lot Details
- Back Yard Fenced
- Property is zoned N1-A
Parking
- 3 Car Attached Garage
- Basement Garage
- Open Parking
Home Design
- Transitional Architecture
- Slab Foundation
- Four Sided Brick Exterior Elevation
Interior Spaces
- 2.5-Story Property
- Family Room with Fireplace
- Recreation Room with Fireplace
- Finished Basement
- Exterior Basement Entry
- Laundry Room
Kitchen
- Dishwasher
- Disposal
Bedrooms and Bathrooms
Schools
- Elizabeth Lane Elementary School
- South Charlotte Middle School
- Providence High School
Additional Features
- Covered patio or porch
- Central Heating and Cooling System
Community Details
- Bailewick Subdivision
Listing and Financial Details
- Assessor Parcel Number 227-353-31
Ownership History
Purchase Details
Home Financials for this Owner
Home Financials are based on the most recent Mortgage that was taken out on this home.Purchase Details
Purchase Details
Purchase Details
Home Financials for this Owner
Home Financials are based on the most recent Mortgage that was taken out on this home.Similar Homes in Charlotte, NC
Home Values in the Area
Average Home Value in this Area
Purchase History
| Date | Type | Sale Price | Title Company |
|---|---|---|---|
| Warranty Deed | $1,450,000 | Integrated Title | |
| Interfamily Deed Transfer | -- | None Available | |
| Interfamily Deed Transfer | -- | None Available | |
| Warranty Deed | $610,000 | -- | |
| Warranty Deed | -- | -- |
Mortgage History
| Date | Status | Loan Amount | Loan Type |
|---|---|---|---|
| Open | $1,160,000 | Credit Line Revolving | |
| Previous Owner | $74,001 | Credit Line Revolving | |
| Previous Owner | $377,600 | New Conventional | |
| Previous Owner | $363,000 | Unknown | |
| Previous Owner | $100,000 | Credit Line Revolving | |
| Previous Owner | $450,000 | Fannie Mae Freddie Mac |
Property History
| Date | Event | Price | Change | Sq Ft Price |
|---|---|---|---|---|
| 04/30/2025 04/30/25 | Sold | $1,450,000 | 0.0% | $290 / Sq Ft |
| 03/30/2025 03/30/25 | Pending | -- | -- | -- |
| 03/27/2025 03/27/25 | For Sale | $1,450,000 | -- | $290 / Sq Ft |
Tax History Compared to Growth
Tax History
| Year | Tax Paid | Tax Assessment Tax Assessment Total Assessment is a certain percentage of the fair market value that is determined by local assessors to be the total taxable value of land and additions on the property. | Land | Improvement |
|---|---|---|---|---|
| 2023 | $6,113 | $818,900 | $180,000 | $638,900 |
| 2022 | $6,113 | $633,500 | $130,500 | $503,000 |
| 2021 | $6,113 | $633,500 | $130,500 | $503,000 |
| 2020 | $6,220 | $633,500 | $130,500 | $503,000 |
| 2019 | $6,205 | $633,500 | $130,500 | $503,000 |
| 2018 | $7,903 | $567,400 | $90,000 | $477,400 |
| 2017 | $7,407 | $567,400 | $90,000 | $477,400 |
| 2016 | $7,398 | $567,400 | $90,000 | $477,400 |
| 2015 | $7,386 | $567,400 | $90,000 | $477,400 |
| 2014 | $7,350 | $567,400 | $90,000 | $477,400 |
Agents Affiliated with this Home
-
Jim Fagan

Seller's Agent in 2025
Jim Fagan
Keller Williams South Park
(704) 975-6799
1 in this area
107 Total Sales
-
Logan Abrams

Buyer's Agent in 2025
Logan Abrams
Realty One Group Revolution
(704) 239-8763
1 in this area
98 Total Sales
Map
Source: Canopy MLS (Canopy Realtor® Association)
MLS Number: 4227891
APN: 227-353-31
- 1253 Iverleigh Trail
- 2332 Hemby Place
- 1140 Iverleigh Trail
- 2556 Howerton Ct
- 3504 High Ridge Rd
- 2835 Peverell Ln
- 6119 Bittersweet Ln
- 2821 Providence Spring Ln
- 3041 Shallowood Ln
- 3721 Providence Plantation Ln
- 3710 Cheleys Ridge Ln
- 720 Camaross Dr
- 3143 Windbluff Dr
- 3300 Lakeside Dr
- 3314 Lakeside Dr
- 9564 Greyson Ridge Dr
- 3044 Luke Crossing Dr
- 3310 Windbluff Dr
- 3128 Ethereal Ln
- 9426 Greyson Ridge Dr
