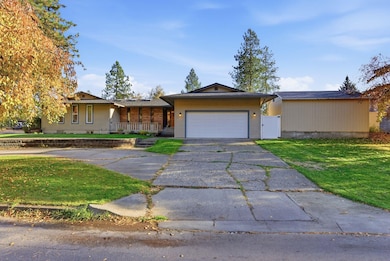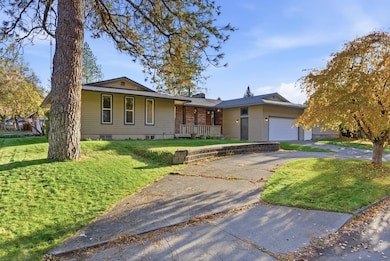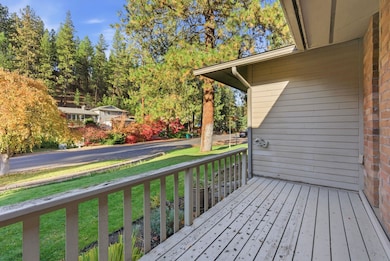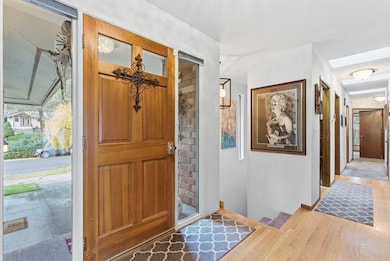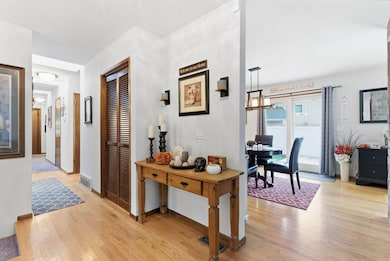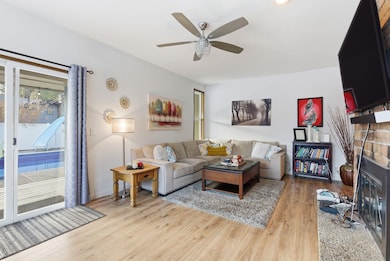15310 N Cincinnati St Spokane, WA 99208
Dartford NeighborhoodEstimated payment $3,293/month
Highlights
- In Ground Pool
- Territorial View
- 2 Fireplaces
- Farwell Elementary School Rated A-
- Wood Flooring
- Corner Lot
About This Home
Brand new roof October 2025!! This stunning 5-bedroom, 3-bathroom rancher spans 3,200 sq. ft, a corner lot, and offers the perfect blend of privacy and convenience. Surrounded by swaying trees, this home is a true private oasis, ideal for both relaxation and entertainment. Step into the inviting open floor plan, featuring a spacious kitchen with an eat bar and breakfast nook—perfect for casual mornings or hosting gatherings. The main level boasts a cozy gas fireplace, convenient main-level laundry, and a primary en-suite for ultimate comfort. With two family rooms, there's plenty of space to unwind, while the backyard retreat is designed for fun and relaxation. Enjoy summer days by the inground pool, or entertain guests at the poolside bar and expansive patio—perfect for grilling and lounging. Additional highlights include RV/boat parking, a serene corner lot, and a prime location just minutes from shopping, restaurants, and the natural beauty of Pine River Park and the Little Spokane.
Listing Agent
Keller Williams Spokane - Main Brokerage Phone: 509-990-7653 License #23628 Listed on: 10/30/2025

Co-Listing Agent
Keller Williams Spokane - Main Brokerage Phone: 509-990-7653 License #119805
Home Details
Home Type
- Single Family
Est. Annual Taxes
- $5,092
Year Built
- Built in 1976
Lot Details
- 0.26 Acre Lot
- Property fronts a private road
- Fenced Yard
- Corner Lot
- Sprinkler System
- Landscaped with Trees
Parking
- 2 Car Attached Garage
Interior Spaces
- 3,200 Sq Ft Home
- 2-Story Property
- Skylights
- 2 Fireplaces
- Gas Fireplace
- Vinyl Clad Windows
- Aluminum Window Frames
- Utility Room
- Wood Flooring
- Territorial Views
- Partially Finished Basement
- Basement Fills Entire Space Under The House
Kitchen
- Breakfast Area or Nook
- Free-Standing Range
- Microwave
- Dishwasher
Bedrooms and Bathrooms
- 5 Bedrooms
- 3 Bathrooms
Pool
- In Ground Pool
- Spa
Schools
- Northwood Middle School
- Mead High School
Additional Features
- Patio
- Forced Air Heating and Cooling System
Community Details
- No Home Owners Association
- Glenden Subdivision
Listing and Financial Details
- Assessor Parcel Number 37321.0240
Map
Home Values in the Area
Average Home Value in this Area
Tax History
| Year | Tax Paid | Tax Assessment Tax Assessment Total Assessment is a certain percentage of the fair market value that is determined by local assessors to be the total taxable value of land and additions on the property. | Land | Improvement |
|---|---|---|---|---|
| 2025 | $5,092 | $532,800 | $110,000 | $422,800 |
| 2024 | $5,092 | $496,300 | $100,000 | $396,300 |
| 2023 | $4,518 | $501,300 | $90,000 | $411,300 |
| 2022 | $4,640 | $485,300 | $80,000 | $405,300 |
| 2021 | $3,765 | $325,400 | $50,000 | $275,400 |
| 2020 | $3,548 | $292,100 | $45,000 | $247,100 |
| 2019 | $3,234 | $270,700 | $38,000 | $232,700 |
| 2018 | $3,595 | $256,700 | $33,000 | $223,700 |
| 2017 | $3,068 | $219,800 | $28,000 | $191,800 |
| 2016 | $2,812 | $195,700 | $28,000 | $167,700 |
| 2015 | $2,749 | $195,800 | $28,000 | $167,800 |
| 2014 | -- | $185,600 | $28,000 | $157,600 |
| 2013 | -- | $0 | $0 | $0 |
Property History
| Date | Event | Price | List to Sale | Price per Sq Ft | Prior Sale |
|---|---|---|---|---|---|
| 10/30/2025 10/30/25 | For Sale | $544,900 | +93.6% | $170 / Sq Ft | |
| 06/01/2017 06/01/17 | Sold | $281,500 | 0.0% | $88 / Sq Ft | View Prior Sale |
| 04/28/2017 04/28/17 | Pending | -- | -- | -- | |
| 04/28/2017 04/28/17 | For Sale | $281,500 | -- | $88 / Sq Ft |
Purchase History
| Date | Type | Sale Price | Title Company |
|---|---|---|---|
| Warranty Deed | $281,500 | First American Title Ins Co | |
| Interfamily Deed Transfer | -- | Transnation Title Insurance | |
| Warranty Deed | $139,000 | Pacific Nw Title |
Mortgage History
| Date | Status | Loan Amount | Loan Type |
|---|---|---|---|
| Open | $273,055 | New Conventional | |
| Previous Owner | $142,500 | Purchase Money Mortgage | |
| Previous Owner | $139,000 | No Value Available |
Source: Spokane Association of REALTORS®
MLS Number: 202526171
APN: 37321.0240
- 15307 N Cincinnati St
- 15308 N Edencrest Dr
- 15116 N Edencrest Dr
- 15709 N Glencrest Ct
- 15810 N Pineview Cir
- 15314 N Gleneden St
- 513 E Timberwood Cir
- 14623 N Edencrest Dr
- 622 E Country Hill Ln
- 14210 N Wandermere Estates Ln
- 14113 N Copper Canyon Ln
- 811 E Tudor Ct
- 612 E Wellington Dr
- 2104 E Leona Dr
- 16520 N Cincinnati Ct
- 2126 E Leona Dr
- 2126 E Leona Dr Unit 2104 E Leona
- 1611 E Heritage Ln
- 14512 N Dartford Dr
- 16417 N Napa Ln
- 15921 N Franklin St
- 15001 N Wandermere Rd
- 16029 N Gleneden Dr
- 16320 N Hatch Rd
- 13101 Shetland Ln
- 11826 N Mayfair Rd
- 12525 N Pittsburg St
- 102 E Farwell Rd
- 724 E Hastings Rd
- 514 E Hastings Rd
- 12710 N Mill Rd
- 3922 E Siskin Ln
- 11684 N Standard Dr
- 705 W Bellwood Dr
- 9518 N Normandie St
- 539 E Hawthorne Rd
- 110-130 E Hawthorne Rd
- 10015 N Colfax Rd
- 1225 E Westview Ct
- 8909 N Colton St

