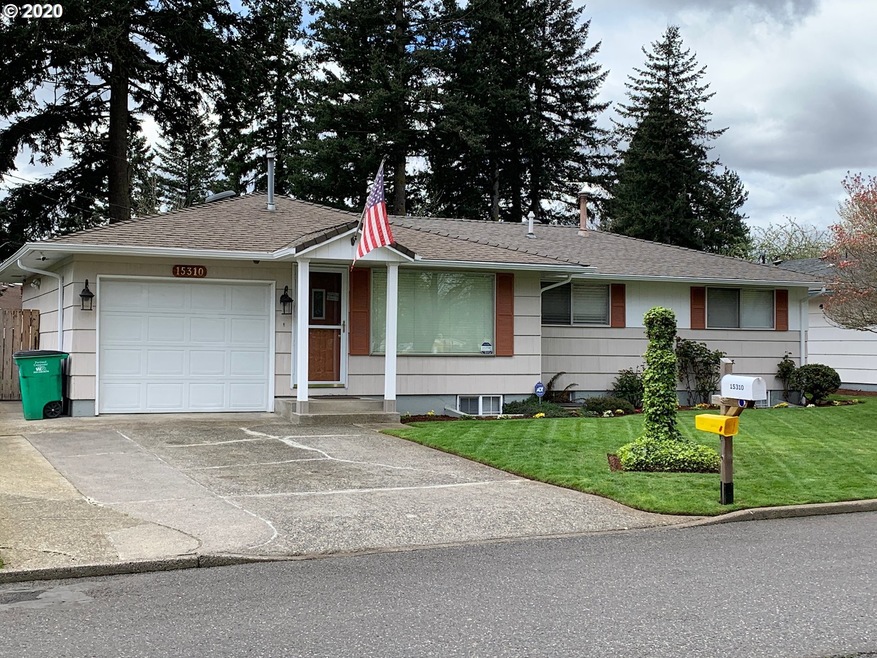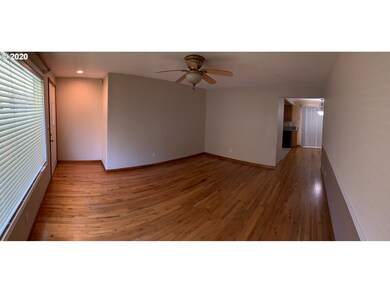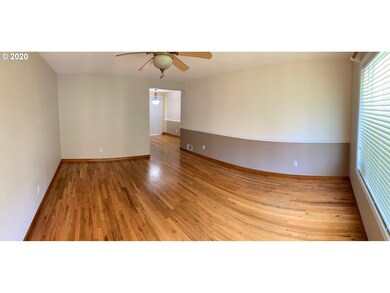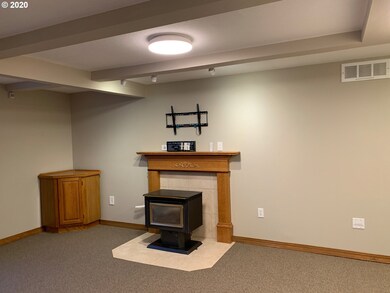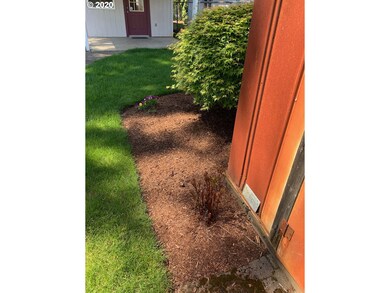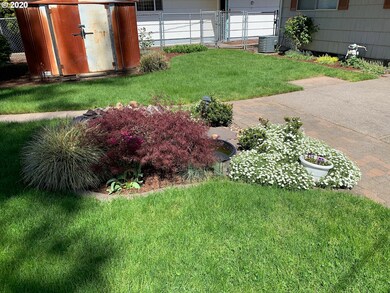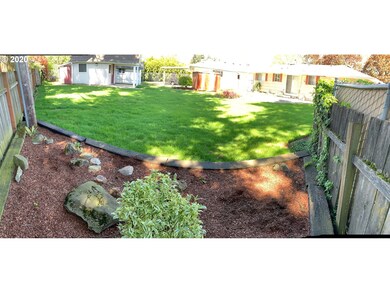
$514,900
- 3 Beds
- 2.5 Baths
- 2,171 Sq Ft
- 2130 NE 158th Ave
- Portland, OR
Price reflects sellers motivation! Currently contingent on their next purchase in the community. Meticulously maintained with a transferable home warranty for all appliances and more. Fencing or hedges can be added to backyard for pets, Agent has attached rules in MLS. Welcome to this beautifully maintained 3-bedroom, 2.5-bathroom home in the highly sought-after 55+ Summerplace community.
Shelby Mullan Works Real Estate
