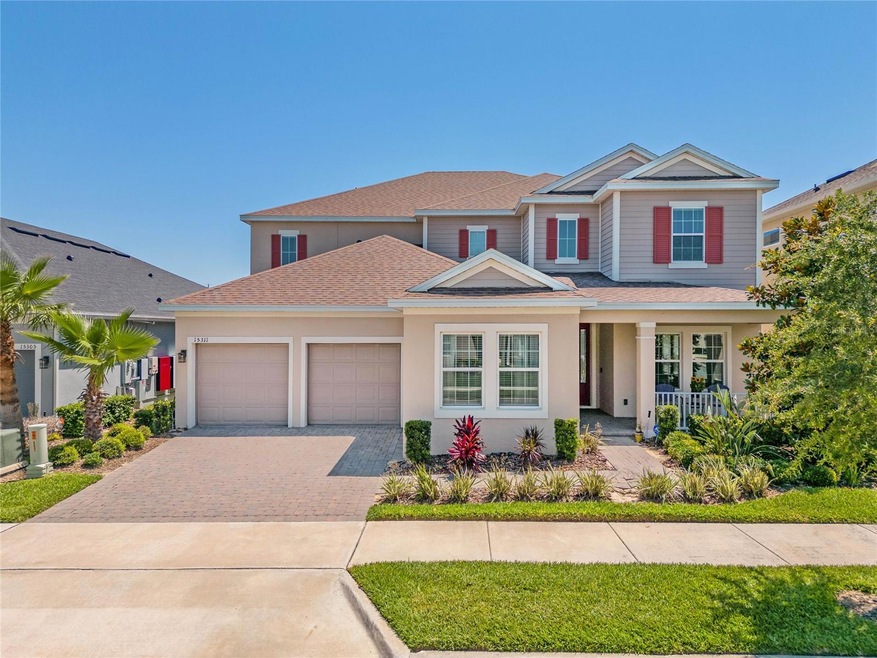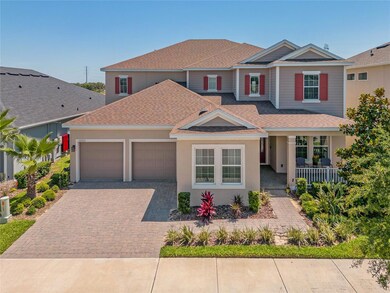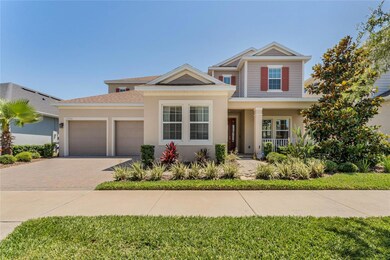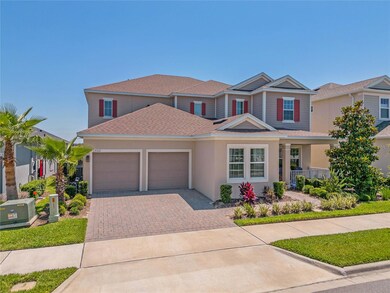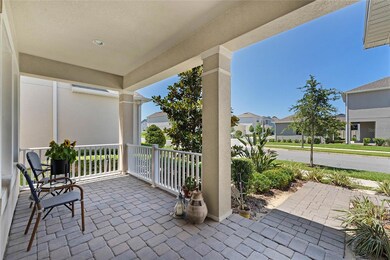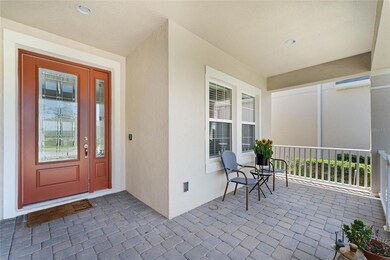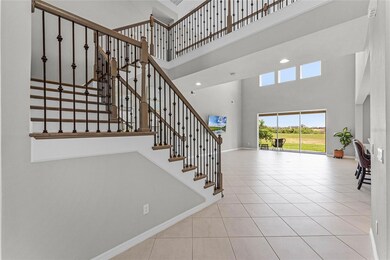
15311 Arcadia Bluff Loop Oakland, FL 34787
Highlights
- Fitness Center
- Open Floorplan
- Traditional Architecture
- Independence Elementary Rated A-
- Clubhouse
- Cathedral Ceiling
About This Home
As of June 2023Welcome to this stunning 5 bedroom, 5 bathroom home located at 15311 Arcadia Bluff Loop in the highly sought-after Enclave at Hamlin. This home, built by Taylor Morrison in 2020 is like living in brand-new construction! Boasting over 4,200 square feet of living space, this spacious home offers the perfect balance of luxury and comfort.
The primary bedroom is located on the main level, providing a peaceful retreat for the homeowner. The elegant ensuite bathroom features a large soaking tub, separate shower, dual vanities, and a spacious walk-in closet. The owner spared no expense in designing this home. The first floor features tile in all areas! The grand two-story family and living area features natural light, a pocket sliding glass door and views of the incredible lanai and backyard. This area is perfect for entertaining guests or spending time with family. The gourmet kitchen features high-end appliances, a large center island, upgraded counter tops and an elegant backsplash. The upstairs offers four additional bedrooms and a loft. The backyard shows off breathtaking views of water and Florida’s nature and trees, as this home has no rear neighbor. Additionally, this home offers the unique opportunity to view Magic Kingdom fireworks from the comfort of your own backyard every night! Located in The Enclave at Hamlin, residents can take advantage of the community amenities including a resort-style pool, playground, and walking paths. Don’t miss this opportunity to find a large home, in the heart of Hamlin, offering the ability to walk to Hamlin Town Center, bike to trails and enjoy local parks. The location offers convenient access to 429, Disney, Historic Downtown Winter Garden, Windermere, Downtown Orlando and the airport! Call today to schedule your private tour.
Last Agent to Sell the Property
KELLER WILLIAMS ELITE PARTNERS III REALTY License #3313335 Listed on: 05/09/2023

Home Details
Home Type
- Single Family
Est. Annual Taxes
- $8,643
Year Built
- Built in 2020
Lot Details
- 7,499 Sq Ft Lot
- Lot Dimensions are 60x125
- North Facing Home
- Landscaped with Trees
- Property is zoned P-D
HOA Fees
- $292 Monthly HOA Fees
Parking
- 2 Car Attached Garage
Home Design
- Traditional Architecture
- Slab Foundation
- Shingle Roof
- Concrete Siding
- Block Exterior
- Stucco
Interior Spaces
- 4,265 Sq Ft Home
- 2-Story Property
- Open Floorplan
- Cathedral Ceiling
- Ceiling Fan
- Sliding Doors
- Family Room Off Kitchen
- Living Room
- Formal Dining Room
Kitchen
- Eat-In Kitchen
- Cooktop with Range Hood
- Microwave
- Dishwasher
- Granite Countertops
Flooring
- Carpet
- Tile
Bedrooms and Bathrooms
- 5 Bedrooms
- Primary Bedroom Upstairs
- Walk-In Closet
Laundry
- Laundry Room
- Dryer
- Washer
Outdoor Features
- Covered patio or porch
Schools
- Independence Elementary School
- Bridgewater Middle School
- Horizon High School
Utilities
- Central Heating and Cooling System
- Cable TV Available
Listing and Financial Details
- Visit Down Payment Resource Website
- Legal Lot and Block 4 / 17/23
- Assessor Parcel Number 17-23-27-1613-00-040
Community Details
Overview
- Jordan Wyatt Association, Phone Number (877) 221-6919
- Visit Association Website
- Enclave/Hamlin Subdivision
Amenities
- Clubhouse
Recreation
- Fitness Center
- Community Pool
Ownership History
Purchase Details
Home Financials for this Owner
Home Financials are based on the most recent Mortgage that was taken out on this home.Purchase Details
Home Financials for this Owner
Home Financials are based on the most recent Mortgage that was taken out on this home.Similar Homes in Oakland, FL
Home Values in the Area
Average Home Value in this Area
Purchase History
| Date | Type | Sale Price | Title Company |
|---|---|---|---|
| Warranty Deed | $875,000 | Celebration Title | |
| Special Warranty Deed | $574,400 | Inspired Title Services Llc |
Mortgage History
| Date | Status | Loan Amount | Loan Type |
|---|---|---|---|
| Previous Owner | $459,453 | New Conventional |
Property History
| Date | Event | Price | Change | Sq Ft Price |
|---|---|---|---|---|
| 06/30/2023 06/30/23 | Sold | $875,000 | -2.2% | $205 / Sq Ft |
| 06/19/2023 06/19/23 | Pending | -- | -- | -- |
| 06/09/2023 06/09/23 | For Sale | $895,000 | 0.0% | $210 / Sq Ft |
| 05/12/2023 05/12/23 | Pending | -- | -- | -- |
| 05/09/2023 05/09/23 | For Sale | $895,000 | -- | $210 / Sq Ft |
Tax History Compared to Growth
Tax History
| Year | Tax Paid | Tax Assessment Tax Assessment Total Assessment is a certain percentage of the fair market value that is determined by local assessors to be the total taxable value of land and additions on the property. | Land | Improvement |
|---|---|---|---|---|
| 2025 | $8,523 | $555,319 | -- | -- |
| 2024 | $8,913 | $555,319 | -- | -- |
| 2023 | $8,913 | $580,638 | $0 | $0 |
| 2022 | $8,643 | $563,726 | $105,000 | $458,726 |
| 2021 | $8,105 | $480,788 | $75,000 | $405,788 |
| 2020 | $1,471 | $75,000 | $75,000 | $0 |
Agents Affiliated with this Home
-
Ken Pozek

Seller's Agent in 2023
Ken Pozek
KELLER WILLIAMS ELITE PARTNERS III REALTY
(407) 813-2773
65 in this area
560 Total Sales
-
Bryana Huschke
B
Seller Co-Listing Agent in 2023
Bryana Huschke
KELLER WILLIAMS ELITE PARTNERS III REALTY
(469) 383-4068
15 in this area
198 Total Sales
-
Phyllis Aharonovic
P
Buyer's Agent in 2023
Phyllis Aharonovic
AVRON REAL ESTATE SERVICES,LLC
(954) 520-0619
2 in this area
3 Total Sales
Map
Source: Stellar MLS
MLS Number: O6108736
APN: 17-2327-1613-00-040
- 15358 Arcadia Bluff Loop
- 15335 Calming Balsam Alley
- 17838 Hither Hills Cir
- 16271 Silver Grove Blvd
- 14418 Bayuk Way
- 14436 Topaghan Way
- 17926 Hither Hills Cir
- 3467 Buoy Cir
- 5963 Glory Bower Dr
- 5685 Surprise Lily Dr
- 3302 Mainsail Ct
- 16250 Firedragon Dr
- 5388 Bowman Dr
- 16262 Firedragon Dr
- 5365 Bowman Dr
- 15613 Camp Dubois Crescent
- 6333 Schoolhouse Pond Rd
- 6165 Juneberry Way
- 5711 Hamlin Groves Trail
- 16564 Silversaw Palm Dr
