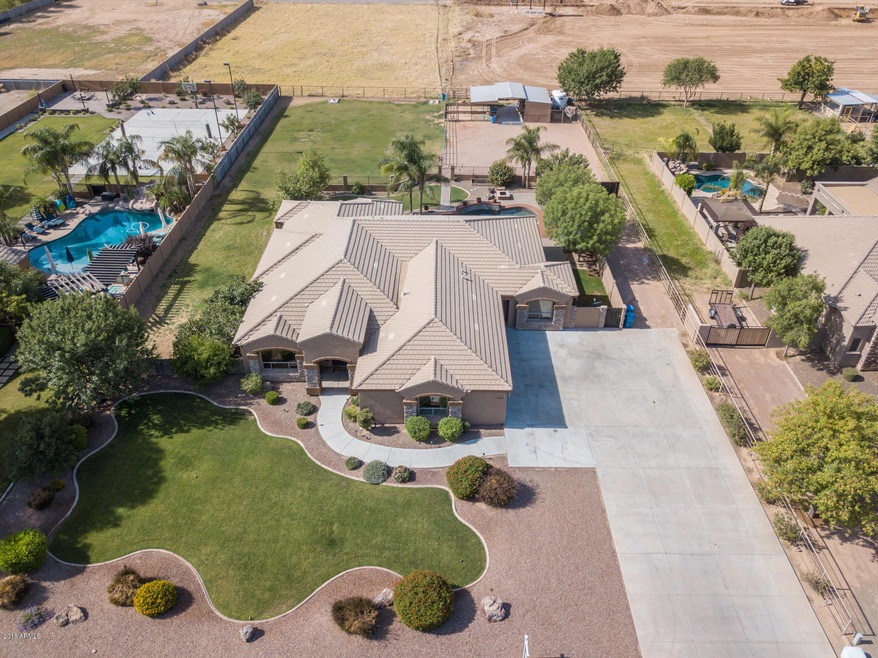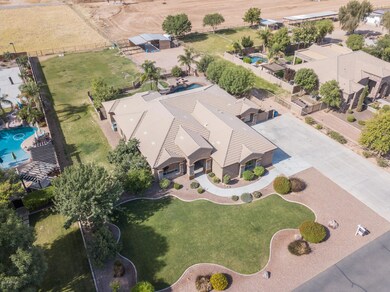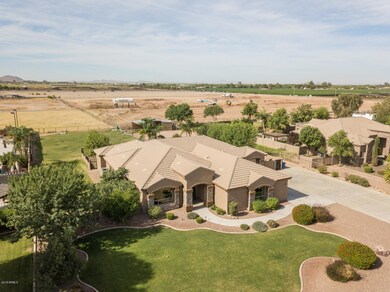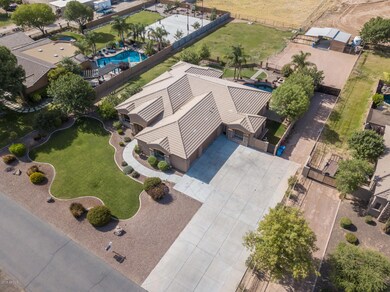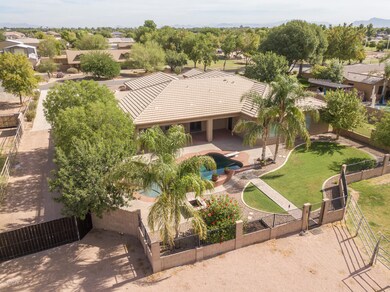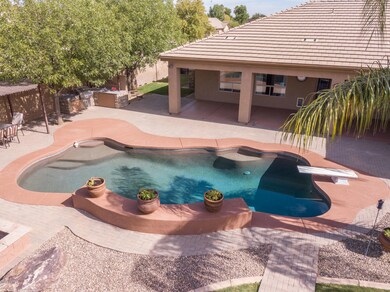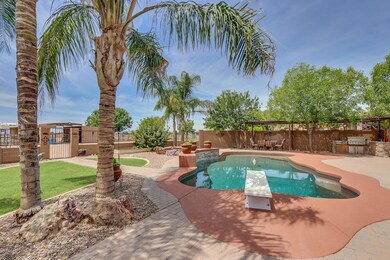
15311 E Via Del Rancho Gilbert, AZ 85298
South Gilbert NeighborhoodEstimated Value: $914,000 - $1,440,549
Highlights
- Equestrian Center
- Private Pool
- 1 Acre Lot
- Weinberg Gifted Academy Rated A
- RV Gated
- Mountain View
About This Home
As of July 2018~EXECUTIVE Horse Property~ CUSTOM 3,507 4bed/3bath/3.5+car/PEBBLE TEC 9.5' DIVING POOL *90'DRIVEWAY *Impeccable curve appeal! *BUILT-IN BBQ w/sink *FIRE PIT *PERGOLA *Gourmet Kitchen: GRANITE, GE MONOGRAM SS Appliances, DOUBLE Ovens, 2 Dishwashers! 42''STAGGERED CHERRY cabinets, 4''Crown Molding, Trash compactor, 6.5'Island! HUGE 7'Wet Bar/Butlers Nook +ICE MAKER *4 CAMERA/MONITOR Video System *Veneer Stone accents *17.5x10 Laundry w/cabinets+work desk *Central Vac *R/O *SoftWater *10 cfans *HUGE Master Suite 25.5x26.5 w/Walk-In Shower ~ALL Oversized Rooms! *LARGE Staggered Tile *SOLID 8'WIDE front door *NEW exterior paint *2 Water heaters *3.5 garage w/swamp cooler *Double FRENCH DOORS to patio & PAVERs GALORE! *16'+6'+4'RV GATES! *Barn & Stalls *Mature Fruit Trees *Mountain Views & more! .5 mi to Veterans Oasis Park,
1 mi to Basha High School,
1.5 mi to Mesquite Grove Aquatic Ctr,
1.5 mi to Perry High School,
2 mi to Fry's Marketplace,
3.5 mi to Mercy Gilbert Medical Ctr,
3.6 mi to LOOP 202,
4 mi to Discovery Park,
4.5 mi to Costco,
5.5 mi to Chandler-Gilbert Community College,
5.5 mi to SanTan Mall ! Won't last long~ Call to TOUR Today!
Home Details
Home Type
- Single Family
Est. Annual Taxes
- $4,521
Year Built
- Built in 2003
Lot Details
- 1 Acre Lot
- Wrought Iron Fence
- Block Wall Fence
- Front and Back Yard Sprinklers
- Private Yard
Parking
- 3 Car Garage
- 7 Open Parking Spaces
- Side or Rear Entrance to Parking
- Garage Door Opener
- RV Gated
Home Design
- Contemporary Architecture
- Brick Exterior Construction
- Wood Frame Construction
- Tile Roof
- Stucco
Interior Spaces
- 3,507 Sq Ft Home
- 1-Story Property
- Wet Bar
- Central Vacuum
- Ceiling height of 9 feet or more
- Ceiling Fan
- Double Pane Windows
- Mountain Views
- Security System Owned
Kitchen
- Eat-In Kitchen
- Breakfast Bar
- Built-In Microwave
- Kitchen Island
- Granite Countertops
Flooring
- Carpet
- Tile
Bedrooms and Bathrooms
- 4 Bedrooms
- Primary Bathroom is a Full Bathroom
- 3 Bathrooms
- Dual Vanity Sinks in Primary Bathroom
- Bathtub With Separate Shower Stall
Accessible Home Design
- No Interior Steps
Pool
- Private Pool
- Fence Around Pool
- Diving Board
Outdoor Features
- Covered patio or porch
- Gazebo
- Built-In Barbecue
Schools
- Weinberg Elementary School
- Santan Junior High School
- Perry High School
Horse Facilities and Amenities
- Equestrian Center
- Horses Allowed On Property
- Corral
Utilities
- Refrigerated Cooling System
- Zoned Heating
- Water Filtration System
- Septic Tank
- Cable TV Available
Community Details
- No Home Owners Association
- Association fees include no fees
- Built by Custom
- Metes And Bounds Subdivision, Custom Floorplan
Listing and Financial Details
- Legal Lot and Block 193 / 3084
- Assessor Parcel Number 304-76-193
Ownership History
Purchase Details
Home Financials for this Owner
Home Financials are based on the most recent Mortgage that was taken out on this home.Purchase Details
Home Financials for this Owner
Home Financials are based on the most recent Mortgage that was taken out on this home.Purchase Details
Home Financials for this Owner
Home Financials are based on the most recent Mortgage that was taken out on this home.Purchase Details
Home Financials for this Owner
Home Financials are based on the most recent Mortgage that was taken out on this home.Purchase Details
Home Financials for this Owner
Home Financials are based on the most recent Mortgage that was taken out on this home.Purchase Details
Home Financials for this Owner
Home Financials are based on the most recent Mortgage that was taken out on this home.Similar Homes in Gilbert, AZ
Home Values in the Area
Average Home Value in this Area
Purchase History
| Date | Buyer | Sale Price | Title Company |
|---|---|---|---|
| Lackey Michael J | $695,000 | Greystone Title Agency Llc | |
| Wilder Kevin S | $430,000 | American Title Service Agenc | |
| Pruett Lupe D | -- | Transnation Title | |
| Pruett Michael E | -- | Transnation Title | |
| Pruett Michael E | -- | -- | |
| Pruett Michael E | -- | -- | |
| Pruett Michael E | -- | Transnation Title Ins Co |
Mortgage History
| Date | Status | Borrower | Loan Amount |
|---|---|---|---|
| Open | Lackey Michael J | $406,000 | |
| Closed | Lackey Michael J | $545,000 | |
| Closed | Lackey Michael J | $624,805 | |
| Previous Owner | Wilder Kevin S | $90,000 | |
| Previous Owner | Wilder Kevin S | $375,212 | |
| Previous Owner | Wilderr Kevin S | $372,913 | |
| Previous Owner | Wilder Kevin S | $365,500 | |
| Previous Owner | Pruett Lupe D | $32,841 | |
| Previous Owner | Pruett Michael E | $70,000 | |
| Previous Owner | Pruett Michael E | $490,000 | |
| Previous Owner | Pruett Michael E | $100,000 | |
| Previous Owner | Pruett Michael E | $100,000 | |
| Previous Owner | Pruett Michael E | $300,440 | |
| Previous Owner | Pruett Michael E | $275,000 |
Property History
| Date | Event | Price | Change | Sq Ft Price |
|---|---|---|---|---|
| 07/31/2018 07/31/18 | Sold | $695,000 | -0.7% | $198 / Sq Ft |
| 06/20/2018 06/20/18 | Pending | -- | -- | -- |
| 06/08/2018 06/08/18 | For Sale | $699,999 | -- | $200 / Sq Ft |
Tax History Compared to Growth
Tax History
| Year | Tax Paid | Tax Assessment Tax Assessment Total Assessment is a certain percentage of the fair market value that is determined by local assessors to be the total taxable value of land and additions on the property. | Land | Improvement |
|---|---|---|---|---|
| 2025 | $5,422 | $59,940 | -- | -- |
| 2024 | $5,280 | $57,086 | -- | -- |
| 2023 | $5,280 | $90,230 | $18,040 | $72,190 |
| 2022 | $5,112 | $65,980 | $13,190 | $52,790 |
| 2021 | $5,119 | $59,950 | $11,990 | $47,960 |
| 2020 | $5,065 | $58,300 | $11,660 | $46,640 |
| 2019 | $4,974 | $53,150 | $10,630 | $42,520 |
| 2018 | $4,798 | $49,820 | $9,960 | $39,860 |
| 2017 | $4,521 | $47,520 | $9,500 | $38,020 |
| 2016 | $4,155 | $47,530 | $9,500 | $38,030 |
| 2015 | $4,082 | $43,930 | $8,780 | $35,150 |
Agents Affiliated with this Home
-
Monica Astorga

Seller's Agent in 2018
Monica Astorga
Realty One Group
(480) 748-0194
1 in this area
47 Total Sales
-
EJ Tallman

Seller Co-Listing Agent in 2018
EJ Tallman
Realty One Group
(602) 402-1983
34 Total Sales
-
Sheralyn Lewis

Buyer's Agent in 2018
Sheralyn Lewis
HomeSmart
(602) 492-3492
1 in this area
44 Total Sales
-
Brian Lewis
B
Buyer Co-Listing Agent in 2018
Brian Lewis
HomeSmart
(480) 389-4469
1 in this area
28 Total Sales
Map
Source: Arizona Regional Multiple Listing Service (ARMLS)
MLS Number: 5777434
APN: 304-76-193
- 6225 S Boulder St
- 1547 E Crescent Way
- 6378 S 154th St
- 1511 E Lynx Way
- 1557 E Flower St
- 1468 E Lynx Way
- 1565 E Eleana Ln
- 1549 E Eleana Ln
- 1439 E Mead Dr
- 1489 E Prescott St
- 1464 E Aris Dr
- 1481 E Prescott St
- 2051 E Aris Dr
- 1458 E Prescott St
- 1450 E Prescott St
- 6336 S Granite St
- 2065 E Avenida Del Valle Ct Unit 78
- 1350 E Prescott St
- 1571 E Tiffany Way
- 1565 E Tiffany Way
- 15311 E Via Del Rancho
- 15305 E Via Del Rancho
- 15323 E Via Del Rancho
- 15245 E Via Del Rancho
- 1740 E Powell Way
- 1740 E Powell Way
- 1740 E Powell Way
- 1740 E Powell Way
- 15308 E Via Del Rancho
- 1698 E Powell Way Unit 5
- 15304 E Via Del Rancho
- 15331 E Via Del Rancho
- 1764 E Powell Way Unit see escrow
- 1764 E Powell Way
- 1764 E Powell Way
- 1764 E Powell Way
- 1764 E Powell Way
- 15330 E Via Del Rancho
- 15236 E Via Del Rancho
- 15233 E Via Del Rancho
